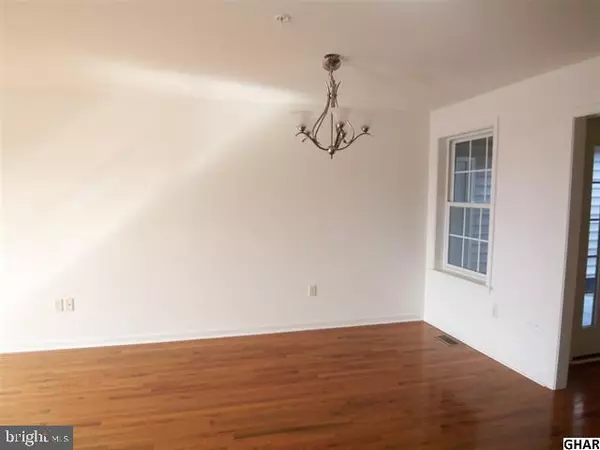$240,913
$233,700
3.1%For more information regarding the value of a property, please contact us for a free consultation.
5240 MENDENHALL DR Mechanicsburg, PA 17050
3 Beds
3 Baths
1,850 SqFt
Key Details
Sold Price $240,913
Property Type Condo
Sub Type Condo/Co-op
Listing Status Sold
Purchase Type For Sale
Square Footage 1,850 sqft
Price per Sqft $130
Subdivision Courts At Brandywine
MLS Listing ID 1003194699
Sold Date 08/31/17
Style Other
Bedrooms 3
Full Baths 2
Half Baths 1
HOA Fees $120/mo
HOA Y/N Y
Abv Grd Liv Area 1,850
Originating Board GHAR
Year Built 2015
Annual Tax Amount $2,800
Tax Year 2016
Property Description
This new Yingst-Built Modified Amherst model is framed and under roof awaiting your selections! The Amherst II model unit has hardwood floor in foyer. Custom cabinetry in the kitchen and spacious deck off of breakfast area. Large family room with dining room option. 3 BR, 2 1/2 BA. Laundry conveniently located on 2nd floor. This unit is now being built with a 2-car garage. CURRENTLY OFFERING FINISHED WALK-OUT BASEMENT!!! See listing agent for details!
Location
State PA
County Cumberland
Area Hampden Twp (14410)
Rooms
Other Rooms Dining Room, Primary Bedroom, Bedroom 2, Bedroom 3, Bedroom 4, Bedroom 5, Kitchen, Den, Foyer, Bedroom 1, Laundry, Other
Basement Daylight, Partial, Walkout Level, Full, Unfinished
Interior
Interior Features Dining Area, Kitchen - Eat-In
Heating Forced Air
Cooling Central A/C
Equipment Microwave, Dishwasher, Disposal, Oven/Range - Electric
Fireplace N
Appliance Microwave, Dishwasher, Disposal, Oven/Range - Electric
Heat Source Natural Gas
Exterior
Exterior Feature Deck(s)
Garage Garage Door Opener
Garage Spaces 2.0
Utilities Available Cable TV Available
Waterfront N
Water Access N
Roof Type Composite
Porch Deck(s)
Attached Garage 2
Total Parking Spaces 2
Garage Y
Building
Story 2
Water Public
Architectural Style Other
Level or Stories 2
Additional Building Above Grade
New Construction Y
Schools
School District Cumberland Valley
Others
Senior Community No
Tax ID 10151282185U101
Ownership Other
SqFt Source Estimated
Acceptable Financing Conventional, Cash
Listing Terms Conventional, Cash
Financing Conventional,Cash
Special Listing Condition Standard
Read Less
Want to know what your home might be worth? Contact us for a FREE valuation!

Our team is ready to help you sell your home for the highest possible price ASAP

Bought with ATREIA SINDIRI • Cavalry Realty LLC






