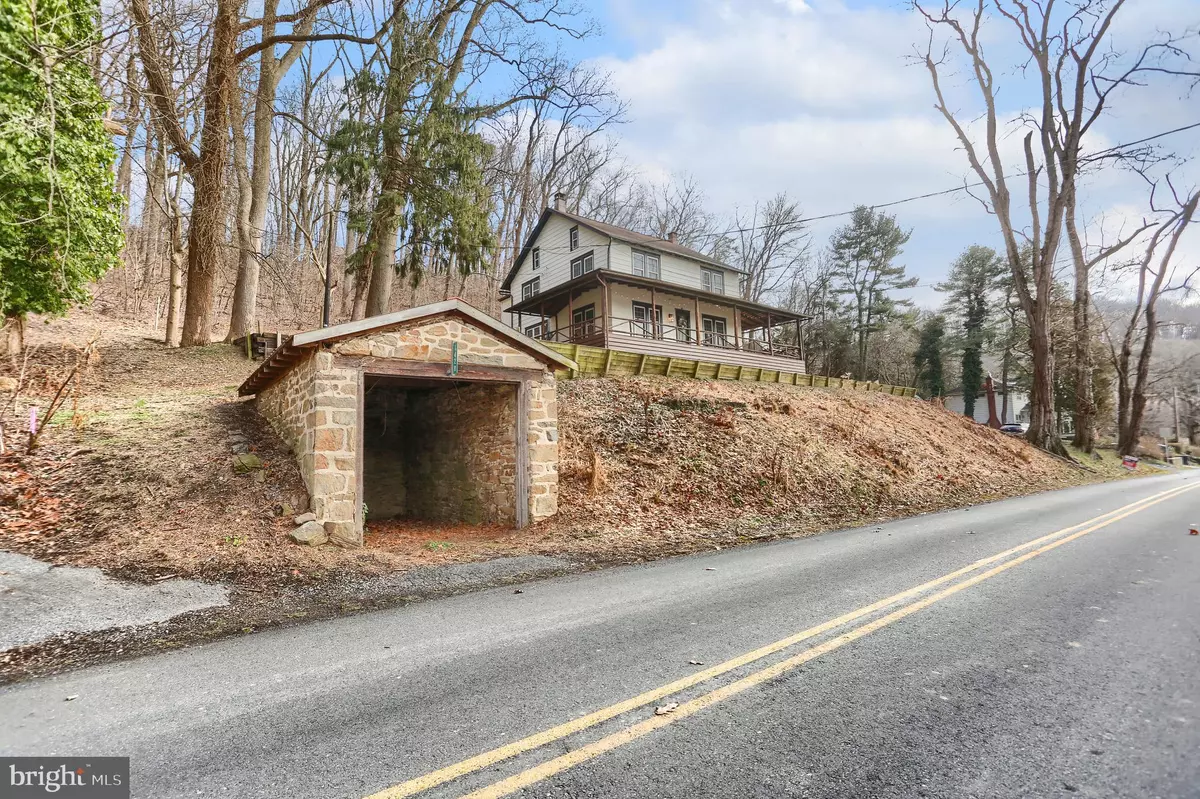$338,000
$338,000
For more information regarding the value of a property, please contact us for a free consultation.
1428 RIVER HILL RD Pequea, PA 17565
4 Beds
3 Baths
2,439 SqFt
Key Details
Sold Price $338,000
Property Type Single Family Home
Sub Type Detached
Listing Status Sold
Purchase Type For Sale
Square Footage 2,439 sqft
Price per Sqft $138
Subdivision None Available
MLS Listing ID PALA176142
Sold Date 03/03/21
Style Colonial
Bedrooms 4
Full Baths 2
Half Baths 1
HOA Y/N N
Abv Grd Liv Area 2,439
Originating Board BRIGHT
Year Built 1928
Annual Tax Amount $3,164
Tax Year 2020
Lot Size 0.370 Acres
Acres 0.37
Lot Dimensions 0.00 x 0.00
Property Description
Stop the press! You must see this beautifully updated home in the heart of Pequea with quick access to Pequea boat ramp. Large wraparound porch, overlooking the best of what the Susquehanna river has to offer. This home features a sprawling open floor plan with hardwood floors throughout. Youll love the 2nd floor oversized laundry room and huge bedrooms. The 3rd floor features a massive open space that could be a bedroom or spectacular movie/game room. Completely remodeled bathrooms that feature tile showers and custom cabinetry. There is no shortage of relax space in this lovely home. Curl up with a good book next to the wood burning fireplace or relax outside on your private wrap around porch featuring breathtaking sunsets and views of the mighty Susquehanna river. This home is conveniently located across the street from Pequea boat ramp and numerous hiking trails. Fully remodeled kitchen and baths, newer heat pump, septic system, and windows! Move-in ready and welcoming those ready to make family memories. Hurry, this one might not last long!
Location
State PA
County Lancaster
Area Conestoga Twp (10512)
Zoning RESIDENTIAL
Rooms
Other Rooms Living Room, Dining Room, Primary Bedroom, Bedroom 2, Bedroom 3, Kitchen, Laundry
Basement Full, Walkout Level
Interior
Hot Water Electric
Heating Heat Pump - Electric BackUp
Cooling Central A/C
Fireplaces Number 1
Equipment Washer, Dryer, Refrigerator, Stove
Appliance Washer, Dryer, Refrigerator, Stove
Heat Source Wood
Exterior
Water Access N
Accessibility None
Garage N
Building
Story 3
Sewer On Site Septic
Water Well
Architectural Style Colonial
Level or Stories 3
Additional Building Above Grade, Below Grade
New Construction N
Schools
School District Penn Manor
Others
Senior Community No
Tax ID 120-97871-0-0000
Ownership Fee Simple
SqFt Source Assessor
Acceptable Financing FHA, VA, Conventional, Cash, USDA
Listing Terms FHA, VA, Conventional, Cash, USDA
Financing FHA,VA,Conventional,Cash,USDA
Special Listing Condition Standard
Read Less
Want to know what your home might be worth? Contact us for a FREE valuation!

Our team is ready to help you sell your home for the highest possible price ASAP

Bought with Christopher W Taylor • Beiler-Campbell Realtors-Quarryville






