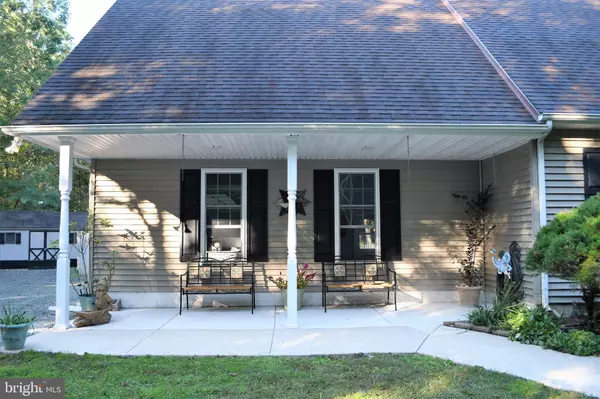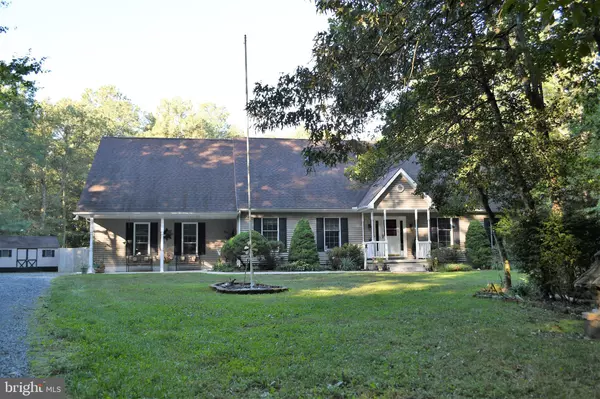$358,750
$349,900
2.5%For more information regarding the value of a property, please contact us for a free consultation.
2840 ANDREWVILLE RD Greenwood, DE 19950
3 Beds
3 Baths
2,600 SqFt
Key Details
Sold Price $358,750
Property Type Single Family Home
Sub Type Detached
Listing Status Sold
Purchase Type For Sale
Square Footage 2,600 sqft
Price per Sqft $137
Subdivision None Available
MLS Listing ID DEKT242134
Sold Date 02/19/21
Style Cape Cod
Bedrooms 3
Full Baths 2
Half Baths 1
HOA Y/N N
Abv Grd Liv Area 2,600
Originating Board BRIGHT
Year Built 1995
Annual Tax Amount $1,172
Tax Year 2020
Lot Size 2.800 Acres
Acres 2.8
Lot Dimensions 1.00 x 0.00
Property Description
Hidden in the woods! Lovely Cape Cod sits on 2.8 acres. Come down the long wooded driveway to tour this beautiful homesite. This 3 bedroom with 2 1/2 baths home has 2 extra rooms to use as you wish. Above the garage has electric and light and can be finished for an additional living space. The kitchen has tall custom cabinets and a large island. Spacious first floor laundry room and half bath off garage. The Living room is well lit with a propane fireplace incased in stone. The Master bedroom is on the first floor with bathroom door to deck and poolside. The sunroom is off the kitchen and leads to large deck. Find the peace and quiet you've been looking for right here where you can enjoy nature at it's best! Plan your tour today!
Location
State DE
County Kent
Area Woodbridge (30806)
Zoning AR
Rooms
Main Level Bedrooms 2
Interior
Interior Features Attic, Breakfast Area, Ceiling Fan(s), Dining Area, Entry Level Bedroom, Family Room Off Kitchen, Formal/Separate Dining Room, Kitchen - Island, Recessed Lighting, Tub Shower, Walk-in Closet(s)
Hot Water Electric
Heating Baseboard - Electric
Cooling Central A/C
Flooring Laminated, Wood
Fireplaces Number 1
Fireplaces Type Brick, Gas/Propane
Equipment Built-In Microwave, Dishwasher, Dryer - Electric, Icemaker, Oven - Double, Oven - Self Cleaning, Refrigerator, Washer, Water Heater, Stove
Fireplace Y
Appliance Built-In Microwave, Dishwasher, Dryer - Electric, Icemaker, Oven - Double, Oven - Self Cleaning, Refrigerator, Washer, Water Heater, Stove
Heat Source Electric
Laundry Main Floor
Exterior
Garage Additional Storage Area, Garage - Side Entry, Garage Door Opener, Inside Access, Oversized
Garage Spaces 2.0
Fence Rear, Wire, Wood, Picket, Partially
Water Access N
View Trees/Woods
Roof Type Architectural Shingle
Accessibility None
Attached Garage 2
Total Parking Spaces 2
Garage Y
Building
Lot Description Backs to Trees, Front Yard, Landscaping, Level, Partly Wooded, Cleared, Private, Rear Yard, Rural
Story 2
Foundation Crawl Space
Sewer On Site Septic, Low Pressure Pipe (LPP)
Water Well
Architectural Style Cape Cod
Level or Stories 2
Additional Building Above Grade, Below Grade
New Construction N
Schools
School District Woodbridge
Others
Senior Community No
Tax ID MN-00-19200-01-3908-000
Ownership Fee Simple
SqFt Source Assessor
Acceptable Financing Cash, Conventional
Listing Terms Cash, Conventional
Financing Cash,Conventional
Special Listing Condition Standard
Read Less
Want to know what your home might be worth? Contact us for a FREE valuation!

Our team is ready to help you sell your home for the highest possible price ASAP

Bought with Kathleen Constance Lewis • The Parker Group






