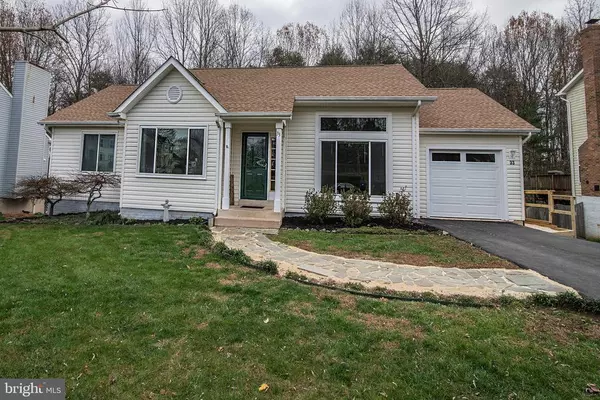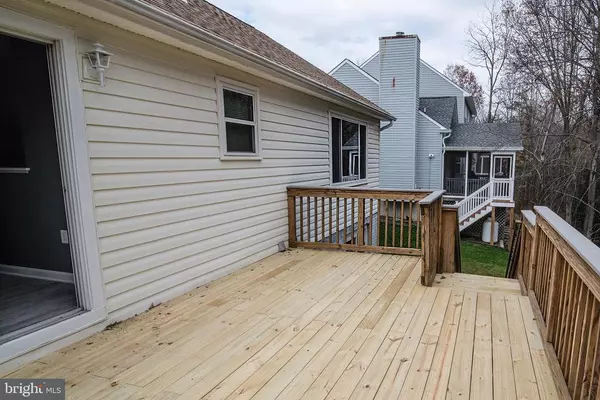$425,000
$425,000
For more information regarding the value of a property, please contact us for a free consultation.
33 KENNESAW DR Stafford, VA 22554
4 Beds
4 Baths
2,457 SqFt
Key Details
Sold Price $425,000
Property Type Single Family Home
Sub Type Detached
Listing Status Sold
Purchase Type For Sale
Square Footage 2,457 sqft
Price per Sqft $172
Subdivision Stone River
MLS Listing ID VAST227634
Sold Date 01/29/21
Style Ranch/Rambler
Bedrooms 4
Full Baths 4
HOA Fees $70/mo
HOA Y/N Y
Abv Grd Liv Area 1,257
Originating Board BRIGHT
Year Built 1996
Annual Tax Amount $2,950
Tax Year 2020
Lot Size 0.313 Acres
Acres 0.31
Property Description
Spacious two level living in popular Stone River *Remarkable 4 bedroom 4 bath Raised Rambler with updates throughout*16 x 14 master bedroom with a walk-in closet In basement with extra closet, Almost 2600 square feet finished on two levels*Finished basement has In-Law suite, Full Kitchen plumbed for a dishwasher., Extra Living room with another full bathroom with tub and shower)*Beautifully landscaped plus huge back deck in your private rear yard *Almost new Roof, Windows, HVAC, and Hot water heater. Enjoy the community pools, tennis, tot lots and walking trails plus easy access to Shopping I-95 the VRE and Hopes Springs Marina.
Location
State VA
County Stafford
Zoning R1
Rooms
Basement Full, Fully Finished, Interior Access, Rear Entrance, Walkout Level, Windows
Main Level Bedrooms 3
Interior
Interior Features Breakfast Area, Butlers Pantry, Combination Kitchen/Dining, Floor Plan - Open, Kitchen - Table Space, Window Treatments, Tub Shower, Stall Shower
Hot Water 60+ Gallon Tank, Electric
Heating Forced Air
Cooling Zoned, Central A/C
Flooring Laminated
Equipment Disposal, Dishwasher, ENERGY STAR Refrigerator, Refrigerator, Extra Refrigerator/Freezer, Oven/Range - Electric
Fireplace N
Window Features Energy Efficient
Appliance Disposal, Dishwasher, ENERGY STAR Refrigerator, Refrigerator, Extra Refrigerator/Freezer, Oven/Range - Electric
Heat Source Electric
Laundry Basement
Exterior
Garage Garage Door Opener
Garage Spaces 1.0
Utilities Available Under Ground, Phone Connected
Water Access N
Roof Type Architectural Shingle
Accessibility None
Attached Garage 1
Total Parking Spaces 1
Garage Y
Building
Story 2
Sewer Public Septic, Public Sewer
Water Public
Architectural Style Ranch/Rambler
Level or Stories 2
Additional Building Above Grade, Below Grade
Structure Type Cathedral Ceilings,Dry Wall
New Construction N
Schools
School District Stafford County Public Schools
Others
Senior Community No
Tax ID 30-S-2- -65
Ownership Fee Simple
SqFt Source Assessor
Horse Property N
Special Listing Condition Standard
Read Less
Want to know what your home might be worth? Contact us for a FREE valuation!

Our team is ready to help you sell your home for the highest possible price ASAP

Bought with matthew james roberts • Redfin Corporation






