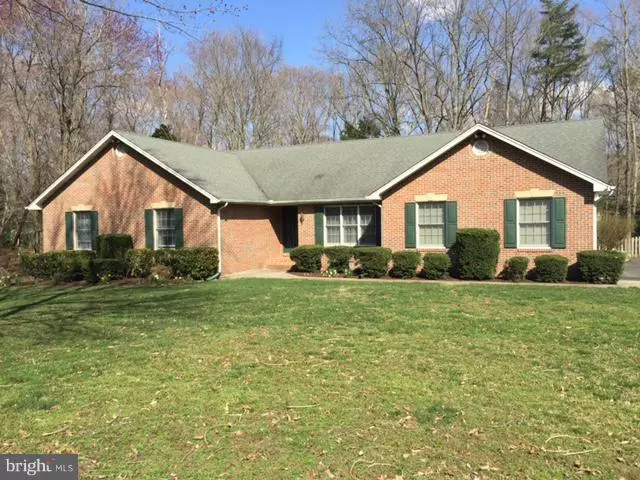$349,000
$349,000
For more information regarding the value of a property, please contact us for a free consultation.
3910 COUNTRYSIDE LN White Plains, MD 20695
4 Beds
3 Baths
2.31 Acres Lot
Key Details
Sold Price $349,000
Property Type Single Family Home
Sub Type Detached
Listing Status Sold
Purchase Type For Sale
Subdivision Countryside
MLS Listing ID 1000450021
Sold Date 05/27/15
Style Ranch/Rambler
Bedrooms 4
Full Baths 2
Half Baths 1
HOA Y/N N
Originating Board MRIS
Year Built 1993
Annual Tax Amount $4,049
Tax Year 2014
Lot Size 2.310 Acres
Acres 2.31
Property Description
No HOA. Immaculate, move-in ready, very well maintained home in a quiet neighborhood with park-like setting. Professional landscaping with lots of trees and shrubs. Fenced backyard with patio. Has a 20 X 16 deck and a good sized shed. This 4BR 2 1/2 BA home is "one of a kind". The kitchen and baths have all been upgraded. Easy commute to Washington DC and area military bases.
Location
State MD
County Charles
Zoning RC(D)
Rooms
Other Rooms Living Room, Dining Room, Primary Bedroom, Bedroom 2, Bedroom 3, Bedroom 4, Kitchen, Foyer, Laundry, Bedroom 6
Main Level Bedrooms 4
Interior
Interior Features Attic, Dining Area, Entry Level Bedroom, Upgraded Countertops, Primary Bath(s), Window Treatments, Wood Floors, Floor Plan - Open
Hot Water Electric
Heating Heat Pump(s)
Cooling Heat Pump(s), Ceiling Fan(s)
Equipment Washer/Dryer Hookups Only, Dishwasher, Dryer, Exhaust Fan, Icemaker, Microwave, Oven/Range - Electric, Range Hood, Refrigerator, Washer, Dryer - Front Loading, Oven - Self Cleaning, Oven - Double
Fireplace N
Window Features Double Pane
Appliance Washer/Dryer Hookups Only, Dishwasher, Dryer, Exhaust Fan, Icemaker, Microwave, Oven/Range - Electric, Range Hood, Refrigerator, Washer, Dryer - Front Loading, Oven - Self Cleaning, Oven - Double
Heat Source Electric
Exterior
Garage Garage - Side Entry, Garage Door Opener
Garage Spaces 2.0
Waterfront N
Water Access N
Street Surface Black Top,Paved
Accessibility None
Road Frontage Public
Attached Garage 2
Total Parking Spaces 2
Garage N
Private Pool N
Building
Story 1
Sewer Gravity Sept Fld
Water Well
Architectural Style Ranch/Rambler
Level or Stories 1
Additional Building Shed
Structure Type Cathedral Ceilings
New Construction N
Schools
Middle Schools Matthew Henson
School District Charles County Public Schools
Others
Senior Community No
Tax ID 0906181120
Ownership Fee Simple
Special Listing Condition Standard
Read Less
Want to know what your home might be worth? Contact us for a FREE valuation!

Our team is ready to help you sell your home for the highest possible price ASAP

Bought with David B Vaira • CENTURY 21 New Millennium






