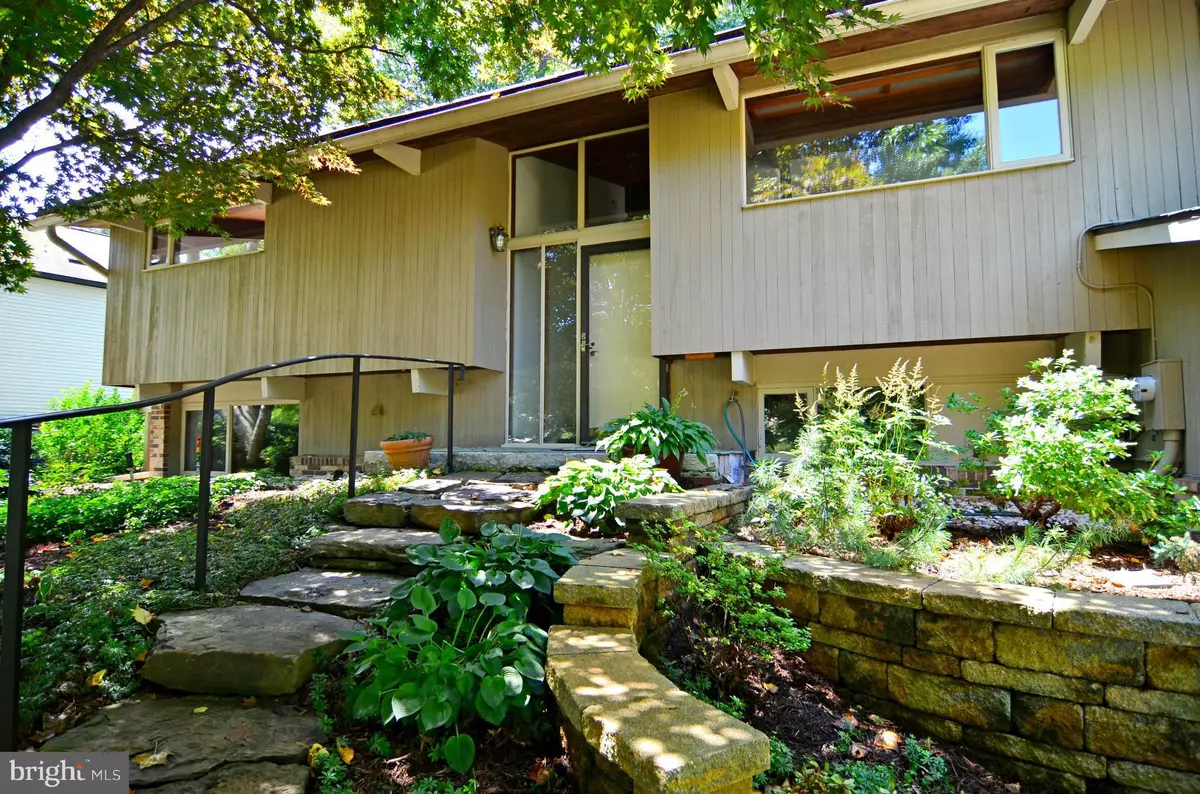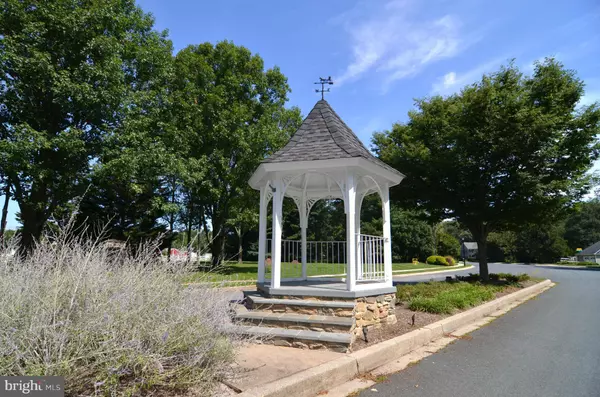$420,000
$475,000
11.6%For more information regarding the value of a property, please contact us for a free consultation.
1826 MANOR GREEN CT Annapolis, MD 21401
3 Beds
2 Baths
2,124 SqFt
Key Details
Sold Price $420,000
Property Type Single Family Home
Sub Type Detached
Listing Status Sold
Purchase Type For Sale
Square Footage 2,124 sqft
Price per Sqft $197
Subdivision Carriage Hills
MLS Listing ID 1001286077
Sold Date 03/11/16
Style Contemporary
Bedrooms 3
Full Baths 2
HOA Fees $36/ann
HOA Y/N Y
Abv Grd Liv Area 1,188
Originating Board MRIS
Year Built 1983
Annual Tax Amount $4,764
Tax Year 2014
Lot Size 0.766 Acres
Acres 0.77
Property Description
Walls of glass & cathedral wood ceilings are among the many fine features of this contemporary Deck House in a community of large estate type lots, wide streets & wooded yards. Nicely landscaped 0.77 acre culdesac lot near A.A. Medical Center, Annapolis Mall & major routes. Oversized 30X22 garage with room for workshop. New carpet just installed. Roof, heat pump & well pump all replaced since 2010
Location
State MD
County Anne Arundel
Zoning R1
Direction East
Rooms
Other Rooms Living Room, Dining Room, Primary Bedroom, Bedroom 2, Bedroom 3, Kitchen, Family Room, Laundry
Basement Connecting Stairway, Rear Entrance, Daylight, Full, Full, Fully Finished, Outside Entrance, Walkout Level
Main Level Bedrooms 1
Interior
Interior Features Kitchen - Table Space, Dining Area, Built-Ins, Primary Bath(s), Window Treatments, Floor Plan - Open
Hot Water Electric
Heating Forced Air, Heat Pump(s), Humidifier
Cooling Ceiling Fan(s), Central A/C, Heat Pump(s)
Fireplaces Number 1
Fireplaces Type Fireplace - Glass Doors, Screen
Equipment Dishwasher, Dryer, Exhaust Fan, Microwave, Oven/Range - Electric, Refrigerator, Washer, Water Conditioner - Owned
Fireplace Y
Window Features Bay/Bow,Casement,Double Pane,Screens,Skylights,Wood Frame
Appliance Dishwasher, Dryer, Exhaust Fan, Microwave, Oven/Range - Electric, Refrigerator, Washer, Water Conditioner - Owned
Heat Source Electric
Exterior
Exterior Feature Deck(s), Patio(s)
Garage Garage - Front Entry, Garage Door Opener
Garage Spaces 2.0
Community Features Pets - Allowed
Utilities Available Under Ground, Cable TV Available, Fiber Optics Available
Amenities Available Basketball Courts, Tennis Courts, Common Grounds
View Y/N Y
Water Access N
View Garden/Lawn, Trees/Woods
Roof Type Fiberglass
Street Surface Black Top
Accessibility None
Porch Deck(s), Patio(s)
Road Frontage City/County
Attached Garage 2
Total Parking Spaces 2
Garage Y
Private Pool N
Building
Lot Description Backs to Trees, Cul-de-sac, Landscaping, Trees/Wooded
Story 2
Sewer Septic Exists
Water Conditioner, Well
Architectural Style Contemporary
Level or Stories 2
Additional Building Above Grade, Below Grade, Shed
Structure Type Beamed Ceilings,Cathedral Ceilings,Wood Ceilings
New Construction N
Others
HOA Fee Include Recreation Facility
Senior Community No
Tax ID 020215790019088
Ownership Fee Simple
Special Listing Condition Standard
Read Less
Want to know what your home might be worth? Contact us for a FREE valuation!

Our team is ready to help you sell your home for the highest possible price ASAP

Bought with Andrea Muncy • CENTURY 21 New Millennium






