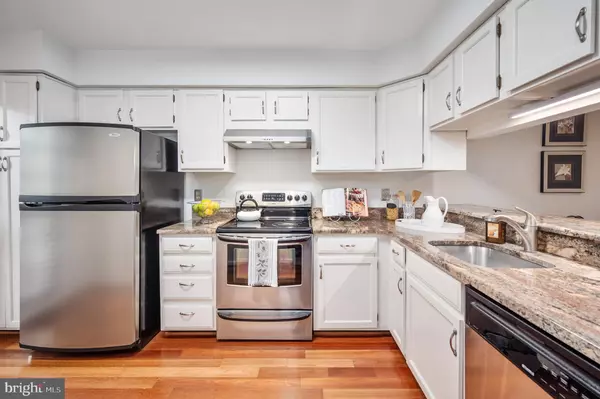$410,000
$410,000
For more information regarding the value of a property, please contact us for a free consultation.
8514 SPRINGFIELD OAKS DR Springfield, VA 22153
2 Beds
3 Baths
1,424 SqFt
Key Details
Sold Price $410,000
Property Type Townhouse
Sub Type Interior Row/Townhouse
Listing Status Sold
Purchase Type For Sale
Square Footage 1,424 sqft
Price per Sqft $287
Subdivision Springfield Oaks
MLS Listing ID VAFX1155902
Sold Date 12/04/20
Style Colonial
Bedrooms 2
Full Baths 2
Half Baths 1
HOA Fees $87/mo
HOA Y/N Y
Abv Grd Liv Area 1,024
Originating Board BRIGHT
Year Built 1984
Annual Tax Amount $4,029
Tax Year 2020
Lot Size 1,200 Sqft
Acres 0.03
Property Description
Back on Market! This one will go fast! Pristine Townhome with countless upgrades including a brand new roof that comes with a multi-year warranty. Lots of high-quality upgrades from top to bottom. Beautifully upgraded large kitchen with granite countertops, stainless steel appliances, and solid wood cabinets. The main floor has exquisite cherry wood floors throughout leading to a large deck overlooking trees and peaceful greenery. Large-sized dual master bedrooms upstairs with a luxuriously upgraded master bath. Large walk-out basement with a full bathroom. The basement leads out to a beautifully landscaped backyard. This home has also been freshly painted from top to bottom in gorgeous neutral colors. All this and more with a super affordable HOA fee!
Location
State VA
County Fairfax
Zoning 305
Rooms
Basement Daylight, Full, Fully Finished, Rear Entrance, Walkout Level
Interior
Interior Features Combination Dining/Living, Kitchen - Table Space, Primary Bath(s), Upgraded Countertops, Carpet, Ceiling Fan(s), Pantry, Window Treatments, Walk-in Closet(s), Wood Floors, Tub Shower
Hot Water Electric
Heating Heat Pump(s)
Cooling Ceiling Fan(s), Central A/C
Flooring Hardwood, Ceramic Tile, Carpet, Vinyl
Equipment Dishwasher, Disposal, Dryer, Microwave, Refrigerator, Icemaker, Stove
Fireplace N
Window Features Double Pane
Appliance Dishwasher, Disposal, Dryer, Microwave, Refrigerator, Icemaker, Stove
Heat Source Electric
Exterior
Exterior Feature Deck(s), Patio(s)
Parking On Site 2
Amenities Available Common Grounds, Tot Lots/Playground, Tennis Courts, Basketball Courts, Jog/Walk Path
Waterfront N
Water Access N
Roof Type Shingle,Composite
Accessibility None
Porch Deck(s), Patio(s)
Garage N
Building
Story 3
Sewer Public Sewer
Water Public
Architectural Style Colonial
Level or Stories 3
Additional Building Above Grade, Below Grade
New Construction N
Schools
Elementary Schools Saratoga
Middle Schools Key
High Schools John R. Lewis
School District Fairfax County Public Schools
Others
HOA Fee Include Trash,Common Area Maintenance,Snow Removal
Senior Community No
Tax ID 0993 03 0208
Ownership Fee Simple
SqFt Source Assessor
Security Features Security System
Special Listing Condition Standard
Read Less
Want to know what your home might be worth? Contact us for a FREE valuation!

Our team is ready to help you sell your home for the highest possible price ASAP

Bought with Kevin D Poist • Evers & Co. Real Estate, A Long & Foster Company






