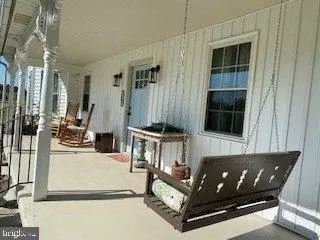$392,000
$392,999
0.3%For more information regarding the value of a property, please contact us for a free consultation.
3161 APPLE PIE RIDGE RD Winchester, VA 22603
5 Beds
3 Baths
2,815 SqFt
Key Details
Sold Price $392,000
Property Type Single Family Home
Sub Type Detached
Listing Status Sold
Purchase Type For Sale
Square Footage 2,815 sqft
Price per Sqft $139
Subdivision Apple Pie Ridge
MLS Listing ID VAFV160038
Sold Date 11/20/20
Style Farmhouse/National Folk
Bedrooms 5
Full Baths 3
HOA Y/N N
Abv Grd Liv Area 2,815
Originating Board BRIGHT
Year Built 1911
Annual Tax Amount $1,360
Tax Year 2019
Lot Size 1.250 Acres
Acres 1.25
Property Description
Absolute gorgeous renovated farm house (1911) on Apple Pie Ridge Road. Convenient location, close to Rutherford Crossing, 522, Route 37 and Interstate 81. Simply beautiful views from this 1.25 acre lot where you can relax on either level of the two story deck. The sunsets are amazing and are perfect for cool Fall evenings! One level down you can enjoy the new firepit space in the backyard which allows plenty of room for your pets or children to play. The entire backyard is fenced and also boasts a separate fenced space for your barnyard animals. The two level barn is red and spacious with multiple points of access for your horses, goats, chickens or other. The interior of this home is beautifully redone and ready for you to move in. Brand new black stainless appliances, butcher block counter tops, vanities, cabinets, roof, fire pit, fence, painted front porch and more awaits you! You will love the new but treasure the old character of this home with exposed brick, wide wood trim in all rooms, large solid pocket doors that separate the dining from family room (if opened), beautiful bow windows to the completely stripped and redone hardwood flooring throughout. Make time to come see this one of a kind treasure, you will love it! Viewings can be scheduled through the agent.
Location
State VA
County Frederick
Zoning RA
Direction Southeast
Rooms
Other Rooms Living Room, Dining Room, Bedroom 2, Bedroom 3, Bedroom 4, Kitchen, Bedroom 1, 2nd Stry Fam Ovrlk, Laundry, Mud Room, Bathroom 1, Bathroom 2, Attic, Bonus Room, Screened Porch
Main Level Bedrooms 1
Interior
Interior Features Attic, Ceiling Fan(s), Crown Moldings, Dining Area, Entry Level Bedroom, Family Room Off Kitchen, Floor Plan - Open, Kitchen - Country, Kitchen - Island, Pantry, Recessed Lighting, Tub Shower, Walk-in Closet(s), Wood Floors
Hot Water Electric
Heating Heat Pump - Electric BackUp
Cooling Central A/C
Flooring Hardwood
Equipment Dishwasher, Dryer - Electric, Energy Efficient Appliances, ENERGY STAR Clothes Washer, ENERGY STAR Dishwasher, ENERGY STAR Freezer, ENERGY STAR Refrigerator, Exhaust Fan, Icemaker, Microwave, Range Hood, Oven/Range - Electric, Refrigerator, Stainless Steel Appliances, Washer, Water Heater - High-Efficiency
Furnishings No
Fireplace Y
Window Features Bay/Bow,Insulated
Appliance Dishwasher, Dryer - Electric, Energy Efficient Appliances, ENERGY STAR Clothes Washer, ENERGY STAR Dishwasher, ENERGY STAR Freezer, ENERGY STAR Refrigerator, Exhaust Fan, Icemaker, Microwave, Range Hood, Oven/Range - Electric, Refrigerator, Stainless Steel Appliances, Washer, Water Heater - High-Efficiency
Heat Source Electric
Laundry Main Floor
Exterior
Exterior Feature Deck(s), Screened
Garage Spaces 5.0
Fence Fully
Utilities Available Cable TV, Electric Available, Phone, Phone Connected
Waterfront N
Water Access N
View Mountain, Pasture
Roof Type Asphalt
Street Surface Gravel,Black Top
Accessibility 2+ Access Exits, Grab Bars Mod
Porch Deck(s), Screened
Road Frontage State
Total Parking Spaces 5
Garage N
Building
Lot Description Unrestricted
Story 2
Sewer On Site Septic
Water Well
Architectural Style Farmhouse/National Folk
Level or Stories 2
Additional Building Above Grade, Below Grade
Structure Type Dry Wall
New Construction N
Schools
School District Frederick County Public Schools
Others
Pets Allowed Y
Senior Community No
Tax ID 32 A 57
Ownership Fee Simple
SqFt Source Assessor
Acceptable Financing Conventional, Cash, VA, USDA, FHA
Horse Property Y
Listing Terms Conventional, Cash, VA, USDA, FHA
Financing Conventional,Cash,VA,USDA,FHA
Special Listing Condition Standard
Pets Description No Pet Restrictions
Read Less
Want to know what your home might be worth? Contact us for a FREE valuation!

Our team is ready to help you sell your home for the highest possible price ASAP

Bought with Jennifer D Largent • Compass West Realty, LLC






