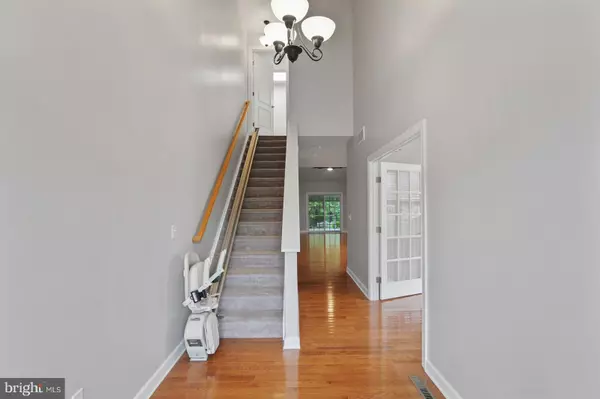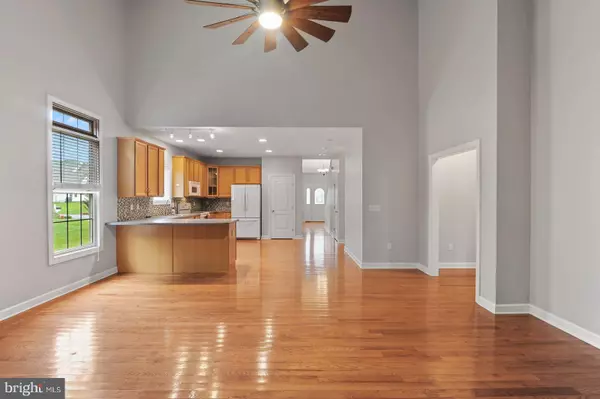$309,900
$309,900
For more information regarding the value of a property, please contact us for a free consultation.
99 WINESAP LN Dover, DE 19901
4 Beds
3 Baths
2,760 SqFt
Key Details
Sold Price $309,900
Property Type Single Family Home
Sub Type Detached
Listing Status Sold
Purchase Type For Sale
Square Footage 2,760 sqft
Price per Sqft $112
Subdivision Longacre Village
MLS Listing ID DEKT242034
Sold Date 11/19/20
Style Cape Cod
Bedrooms 4
Full Baths 3
HOA Fees $140/mo
HOA Y/N Y
Abv Grd Liv Area 2,760
Originating Board BRIGHT
Year Built 2009
Annual Tax Amount $1,781
Tax Year 2020
Lot Size 10,320 Sqft
Acres 0.24
Lot Dimensions 86.00 x 120.00
Property Description
R-11608 A rare find in Longacre Village! Highly sought after Active Adult Community for 55+ with all the amenities to make your life comfortable. Very large 4 BR/3 Bath Cape on .24 AC. Real hardwood floors on main level and new carpet in BRs. Freshly painted throughout. The first floor owner's suite is enormous with a huge walk in closet and master bath w/double sinks and a large shower. 2nd BR and full bath are also located on the main level. Very large Great Room with gas FP overlooks screened in porch. Expansive Kitchen with garden window, large pantry and tons of counter and cabinet space. Separate Formal Dining room or Study overlooks the front porch. 2 additional BRs with full bath are upstairs and can be accessed with the stairlift, if needed. Considerations for accessibility are throughout the design of this home. Worry free lawn irrigation system with dedicated well keeps your lawn and garden looking beautiful. Walking distance to library, shopping, restaurants and more. $140/month HOA fee provides your own lawn care and snow removal (driveway & sidewalk), common area maintenance, clubhouse and pool. Village is a vibrant active adult community with several restaurants onsite, as well as Kent County Public Library, beauty spa, PT clinic, and other businesses. Beautiful swimming pool with a 3000+ sq ft clubhouse. Utilities are the least expensive in the state with DE Electric Coop and Chesapeake Natural Gas heat. Total taxes do not reflect senior discount and include trash and recycling. Comcast/Xfinity is available.
Location
State DE
County Kent
Area Caesar Rodney (30803)
Zoning AR
Rooms
Other Rooms Dining Room, Primary Bedroom, Bedroom 2, Bedroom 3, Bedroom 4, Kitchen, Great Room, Bathroom 3
Main Level Bedrooms 2
Interior
Interior Features Carpet, Ceiling Fan(s), Entry Level Bedroom, Floor Plan - Open, Formal/Separate Dining Room, Kitchen - Eat-In, Pantry, Recessed Lighting, Sprinkler System, Stall Shower, Walk-in Closet(s), Window Treatments
Hot Water Natural Gas
Heating Forced Air
Cooling Central A/C
Flooring Hardwood, Carpet, Vinyl
Fireplaces Number 1
Fireplaces Type Fireplace - Glass Doors, Gas/Propane
Equipment Built-In Microwave, Dishwasher, Oven/Range - Electric, Refrigerator, Water Heater
Fireplace Y
Window Features Double Pane
Appliance Built-In Microwave, Dishwasher, Oven/Range - Electric, Refrigerator, Water Heater
Heat Source Natural Gas
Laundry Main Floor
Exterior
Exterior Feature Screened, Porch(es)
Garage Garage - Front Entry, Garage Door Opener, Inside Access
Garage Spaces 6.0
Utilities Available Under Ground, Cable TV
Amenities Available Club House, Pool - Outdoor
Water Access N
Roof Type Architectural Shingle
Accessibility Chairlift, 2+ Access Exits, Mobility Improvements
Porch Screened, Porch(es)
Attached Garage 2
Total Parking Spaces 6
Garage Y
Building
Story 1.5
Foundation Crawl Space
Sewer Public Sewer
Water Public
Architectural Style Cape Cod
Level or Stories 1.5
Additional Building Above Grade, Below Grade
New Construction N
Schools
School District Caesar Rodney
Others
HOA Fee Include Common Area Maintenance,Lawn Care Front,Lawn Care Rear,Lawn Care Side,Snow Removal
Senior Community Yes
Age Restriction 55
Tax ID NM-00-10304-02-4200-000
Ownership Fee Simple
SqFt Source Assessor
Acceptable Financing Cash, Conventional, FHA, USDA, VA
Listing Terms Cash, Conventional, FHA, USDA, VA
Financing Cash,Conventional,FHA,USDA,VA
Special Listing Condition Standard
Read Less
Want to know what your home might be worth? Contact us for a FREE valuation!

Our team is ready to help you sell your home for the highest possible price ASAP

Bought with Sean P McCracken • RE/MAX Eagle Realty






