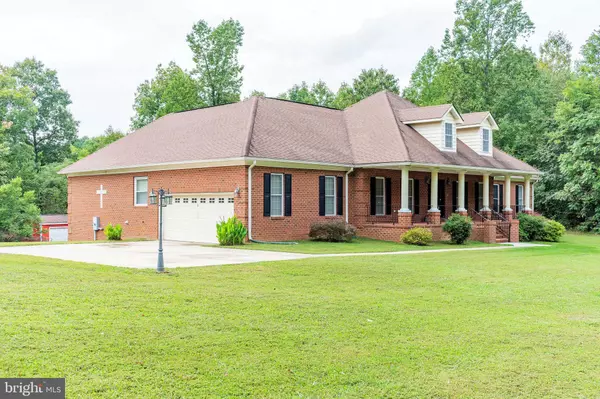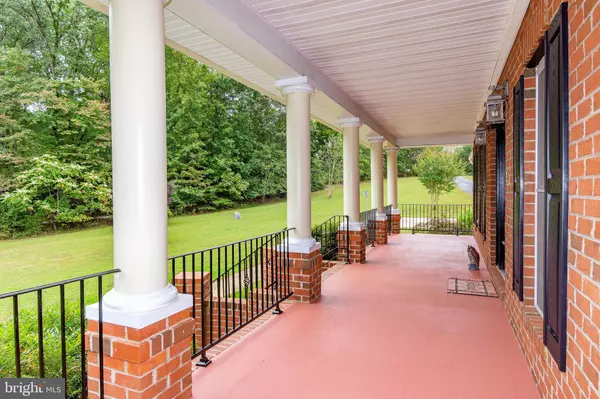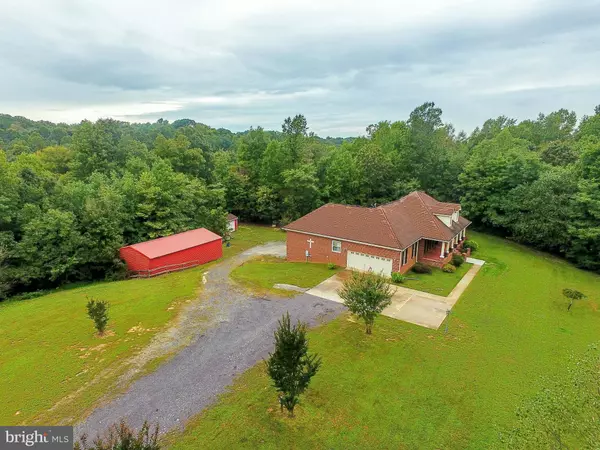$539,000
$539,000
For more information regarding the value of a property, please contact us for a free consultation.
6034 WAUGH POINT RD King George, VA 22485
4 Beds
4 Baths
3,030 SqFt
Key Details
Sold Price $539,000
Property Type Single Family Home
Sub Type Detached
Listing Status Sold
Purchase Type For Sale
Square Footage 3,030 sqft
Price per Sqft $177
Subdivision Non
MLS Listing ID VAKG120222
Sold Date 11/18/20
Style Manor
Bedrooms 4
Full Baths 3
Half Baths 1
HOA Y/N N
Abv Grd Liv Area 2,630
Originating Board BRIGHT
Year Built 2010
Annual Tax Amount $3,494
Tax Year 2019
Lot Size 14.168 Acres
Acres 14.17
Property Description
Beautiful Brick Manor Home with 14+ acres (can be subdivided one more time), located in Country yet close to shopping and all the amenities. Home features a total of 5,460 sq. ft of living space. Basement has a safe room, car/boat garage , partial kitchen, full bath and bedroom, the rest is unfinished for more living space. The exterior is brick and stone with beautiful columns on front porch. The rear of the home features a large deck and patio area, glorious area for entertaining. One of the outbuildings is a 24'x40' building to store boats, cars, farm equipment, etc. The home is in the midst of some finishing touches and will be completed soon. Floors are being refinished (please take off shoes). The home features country living with water access to the Waugh Point Marina. Professional photographer on the way for pictures, video and drone work!
Location
State VA
County King George
Zoning A-2
Rooms
Other Rooms Living Room, Dining Room, Primary Bedroom, Bedroom 2, Bedroom 3, Bedroom 4, Kitchen, Family Room, Basement, Foyer, Breakfast Room, Laundry, Workshop, Bathroom 2, Bathroom 3, Primary Bathroom, Half Bath
Basement Full, Daylight, Full, Connecting Stairway, Garage Access, Improved, Interior Access, Outside Entrance, Partially Finished, Rear Entrance, Space For Rooms, Walkout Level, Windows, Other
Main Level Bedrooms 3
Interior
Interior Features Attic, Breakfast Area, Ceiling Fan(s), Dining Area, Entry Level Bedroom, Family Room Off Kitchen, Floor Plan - Open, Kitchen - Eat-In, Kitchen - Gourmet, Primary Bath(s), Recessed Lighting, Walk-in Closet(s), Water Treat System, Window Treatments, Wood Floors, Other, Pantry
Hot Water Electric
Heating Heat Pump(s)
Cooling Ceiling Fan(s), Heat Pump(s)
Flooring Hardwood, Laminated
Fireplaces Number 1
Fireplaces Type Fireplace - Glass Doors, Gas/Propane
Equipment Built-In Microwave, Dishwasher, Dryer, Icemaker, Refrigerator, Stainless Steel Appliances, Washer, Water Conditioner - Owned, Water Heater, Cooktop, Oven - Wall
Furnishings No
Fireplace Y
Appliance Built-In Microwave, Dishwasher, Dryer, Icemaker, Refrigerator, Stainless Steel Appliances, Washer, Water Conditioner - Owned, Water Heater, Cooktop, Oven - Wall
Heat Source Electric, Other
Laundry Hookup, Main Floor
Exterior
Exterior Feature Deck(s), Porch(es), Roof, Terrace
Garage Basement Garage, Garage - Side Entry, Garage Door Opener, Inside Access, Oversized, Underground, Other
Garage Spaces 15.0
Utilities Available Electric Available, Cable TV Available, Phone Available, Water Available
Waterfront N
Water Access Y
Water Access Desc Boat - Powered,Canoe/Kayak,Fishing Allowed
View Garden/Lawn, Panoramic, Scenic Vista, Trees/Woods
Roof Type Asphalt,Hip
Street Surface Gravel
Accessibility None
Porch Deck(s), Porch(es), Roof, Terrace
Attached Garage 3
Total Parking Spaces 15
Garage Y
Building
Story 2
Sewer On Site Septic
Water Well
Architectural Style Manor
Level or Stories 2
Additional Building Above Grade, Below Grade
Structure Type High,Dry Wall
New Construction N
Schools
Elementary Schools Call School Board
Middle Schools Call School Board
High Schools Call School Board
School District King George County Schools
Others
Senior Community No
Tax ID 12-89
Ownership Fee Simple
SqFt Source Assessor
Security Features Electric Alarm,Smoke Detector
Horse Property N
Special Listing Condition Standard
Read Less
Want to know what your home might be worth? Contact us for a FREE valuation!

Our team is ready to help you sell your home for the highest possible price ASAP

Bought with Stephanie A Hiner • Coldwell Banker Elite






