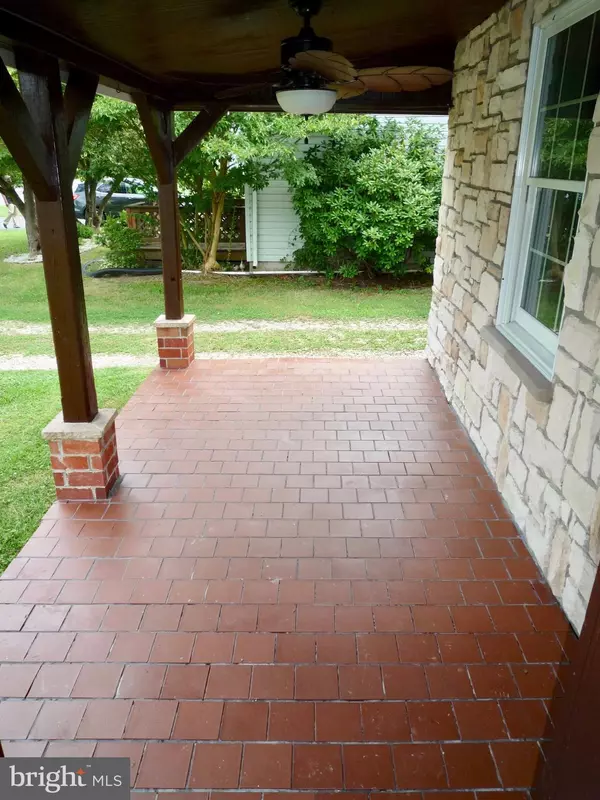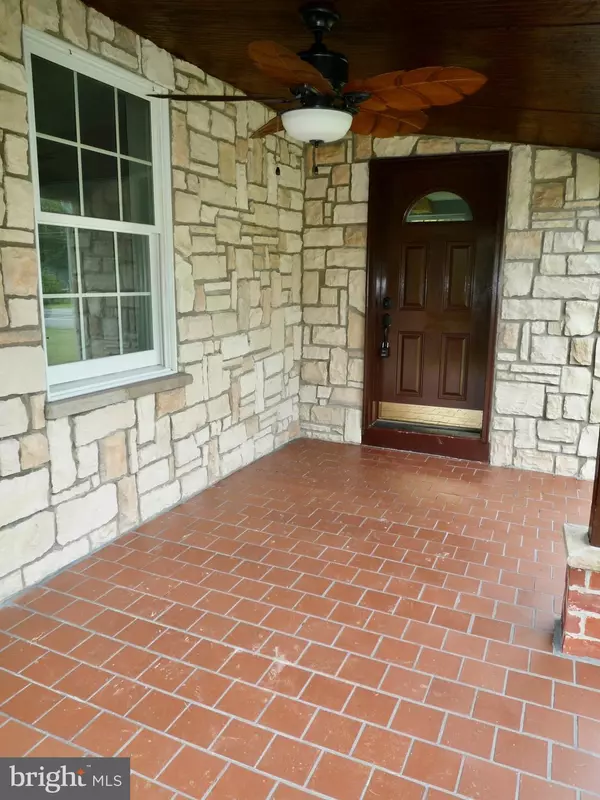$229,000
$229,000
For more information regarding the value of a property, please contact us for a free consultation.
6062 SUMMIT BRIDGE RD Townsend, DE 19734
2 Beds
2 Baths
1,375 SqFt
Key Details
Sold Price $229,000
Property Type Single Family Home
Sub Type Detached
Listing Status Sold
Purchase Type For Sale
Square Footage 1,375 sqft
Price per Sqft $166
Subdivision Deep Branch Farms
MLS Listing ID DENC506556
Sold Date 11/17/20
Style Bungalow
Bedrooms 2
Full Baths 2
HOA Y/N N
Abv Grd Liv Area 1,375
Originating Board BRIGHT
Year Built 1950
Annual Tax Amount $1,256
Tax Year 2020
Lot Size 0.480 Acres
Acres 0.48
Lot Dimensions 109.00 x 192.00
Property Description
Waiting on signatures. No longer for sale. This adorable Bungalow has been tastefully renovated throughout & is ready for its new owner! Situated on nearly a 1/2 acre lot, this lovely home has much to offer! Great curb appeal with inviting covered front porch featuring brick flooring, the new architectural roof, new windows, as well as, decorative stone accents. As you approach the front door, you'll take notice of the refurbished solid wood pillars w/ brick bases as well as the wood ceiling & decorative lighted ceiling fan accenting the 16x8 front porch and creating a peaceful place to relax! Entry from the front door greets you with a completely renovated & move-in condition home featuring fresh paint, hardwood floors, exposed wood beams in the ceiling, all new interior doors & so much more! The Living room is spacious & can be set up for split use (Living/Dining) to allow table space if preferred, or just add a few bar stools to the massive U-shaped island for informal meal time & keep the rest of the room open for relaxing day-to-day living area! Great natural light fills the entire open area. The fully remodeled Kitchen boasts a combination of gourmet & rustic feel featuring custom stone work, floor to ceiling wall tiles, wood look tile floors, solid wood counters, double stainless steel sink w/ all matching SS appliances, casement windows at the sink, 42' cabinets & lots of additional cabinet storage, 2 islands create extra counter & cabinet space as well as the unique focal point of the bar seating area with decorative pendant lighting! At the back of the Kitchen is the staircase to the Loft/Bonus Room and a beautiful arched window & glass paned door leading out to the large 25x13 concrete patio that overlooks the tree-lined backyard! Both bedrooms on the main floor are spacious, allow great natural light & feature hardwood floors, fresh paint, double closets & lighted ceiling fans! The full bathroom on this level was also tastefully renovated to include tile flooring, custom tile wall decor, granite topped single vanity with storage, matching antique bronze fixtures at both the sink & tub/shower, framed mirror & wall mounted cabinet & the transom window above the tub/shower allows natural light without impeding privacy! Head upstairs to the spacious & multi-use Loft/Bonus Room! Maybe its a recreation room, hobby room, home office, play room, etc! Here you'll find fresh paint, new carpet, tiled area approaching the French door that leads to the 2nd full bath creatively designed to feature a large jetted soaking tub with custom tile surround and set in front of stone wall with rectangular casement window & an arched transom window. There are 2 separate sinks with mirrors & nickel finish lighted wall sconces. The unfinished basement provides additional storage as well as laundry area & utility area for the heater & hot water heater. The exterior rear of the home offers a semi-private setting with tree lined backyard, a large detached garage w/ additional patio & side door entry, as well as a nice shed w/ decorative glass front door, matching exterior siding to the house & multiple windows! Put this great home on your next tour! Conveniently located just minutes from Rts 13 & 1 for easy commuting north or south! Co listing agent related to seller.
Location
State DE
County New Castle
Area South Of The Canal (30907)
Zoning NC21
Rooms
Other Rooms Living Room, Bedroom 2, Kitchen, Bedroom 1, Loft, Bathroom 2, Full Bath
Basement Partial
Main Level Bedrooms 2
Interior
Interior Features Ceiling Fan(s), Combination Dining/Living, Entry Level Bedroom, Exposed Beams, Floor Plan - Open, Kitchen - Island, Soaking Tub, Tub Shower, Wood Floors
Hot Water Electric
Heating Forced Air
Cooling Central A/C
Flooring Ceramic Tile, Hardwood
Equipment Built-In Microwave, Dishwasher, Built-In Range, Oven/Range - Electric, Refrigerator, Stainless Steel Appliances, Water Heater
Furnishings No
Fireplace N
Window Features Casement,Double Pane,Insulated,Screens,Vinyl Clad
Appliance Built-In Microwave, Dishwasher, Built-In Range, Oven/Range - Electric, Refrigerator, Stainless Steel Appliances, Water Heater
Heat Source Electric
Laundry Basement
Exterior
Exterior Feature Patio(s), Porch(es)
Garage Additional Storage Area, Garage - Front Entry
Garage Spaces 5.0
Utilities Available Cable TV Available, Phone Available
Water Access N
Roof Type Architectural Shingle,Pitched
Accessibility None
Porch Patio(s), Porch(es)
Total Parking Spaces 5
Garage Y
Building
Lot Description Backs to Trees, Front Yard, Rear Yard, SideYard(s)
Story 1.5
Sewer On Site Septic
Water Well
Architectural Style Bungalow
Level or Stories 1.5
Additional Building Above Grade, Below Grade
Structure Type Dry Wall,Beamed Ceilings
New Construction N
Schools
School District Appoquinimink
Others
Senior Community No
Tax ID 14-016.00-055
Ownership Fee Simple
SqFt Source Assessor
Security Features Smoke Detector
Acceptable Financing Cash, Conventional, FHA, VA
Horse Property N
Listing Terms Cash, Conventional, FHA, VA
Financing Cash,Conventional,FHA,VA
Special Listing Condition Standard
Read Less
Want to know what your home might be worth? Contact us for a FREE valuation!

Our team is ready to help you sell your home for the highest possible price ASAP

Bought with Kyle Mayhew • RE/MAX Edge






