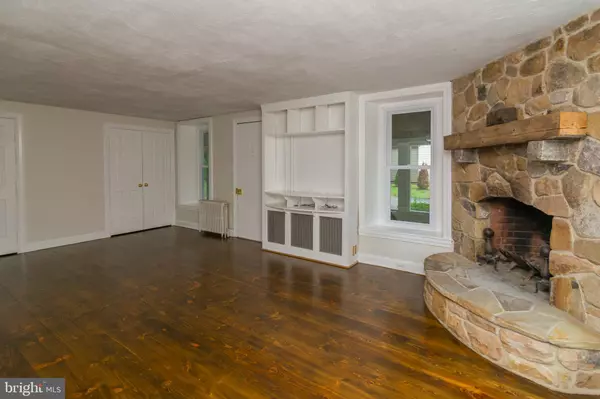$290,000
$299,000
3.0%For more information regarding the value of a property, please contact us for a free consultation.
7 COLIN CT Claymont, DE 19703
3 Beds
2 Baths
2,125 SqFt
Key Details
Sold Price $290,000
Property Type Single Family Home
Sub Type Detached
Listing Status Sold
Purchase Type For Sale
Square Footage 2,125 sqft
Price per Sqft $136
Subdivision Harvey Run
MLS Listing ID DENC509174
Sold Date 10/30/20
Style Colonial
Bedrooms 3
Full Baths 1
Half Baths 1
HOA Y/N N
Abv Grd Liv Area 2,125
Originating Board BRIGHT
Year Built 1800
Annual Tax Amount $1,624
Tax Year 2020
Lot Size 0.280 Acres
Acres 0.28
Lot Dimensions 74 x 152
Property Description
Visit this home virtually: http://www.vht.com/434104466/IDXS - Charm and Character fill this 1800's Stone Spring House. This 3 bedroom, 1.5 bath colonial features a large living room with corner stone fireplace, refinished wide plank hardwood flooring, two over-sized closets, and a custom built-in for extra storage. In the kitchen you will find cherry cabinets, double sink, a gorgeous exposed stone wall, and slider to the wrap around deck. The dining room features french doors to the back deck over looking the beautiful in-ground pool/patio area. Finishing out the main level is the family room with powder room/laundry room combo. Upstairs you have 3 bedrooms and the full bath; the master bedrooms features two closets and bonus room that could be used as an office or walk-in closet. This home has been well maintained by the current owner and is being sold in "as-is" condition. Schedule a private tour today!
Location
State DE
County New Castle
Area Brandywine (30901)
Zoning NC6.5
Rooms
Basement Dirt Floor, Outside Entrance, Unfinished
Interior
Hot Water Oil
Heating Hot Water, Radiator
Cooling Window Unit(s)
Fireplaces Number 1
Fireplaces Type Stone
Fireplace Y
Heat Source Oil
Laundry Main Floor
Exterior
Garage Spaces 4.0
Pool Concrete, In Ground
Waterfront N
Water Access N
Accessibility None
Total Parking Spaces 4
Garage N
Building
Story 2
Sewer Public Sewer
Water Public
Architectural Style Colonial
Level or Stories 2
Additional Building Above Grade, Below Grade
New Construction N
Schools
Elementary Schools Maple Lane
Middle Schools Dupont
High Schools Brandywine
School District Brandywine
Others
Senior Community No
Tax ID 06-083.00-540
Ownership Fee Simple
SqFt Source Assessor
Acceptable Financing Cash, Conventional
Listing Terms Cash, Conventional
Financing Cash,Conventional
Special Listing Condition Standard
Read Less
Want to know what your home might be worth? Contact us for a FREE valuation!

Our team is ready to help you sell your home for the highest possible price ASAP

Bought with Beverly Shinnen • C-21 Executive Group






