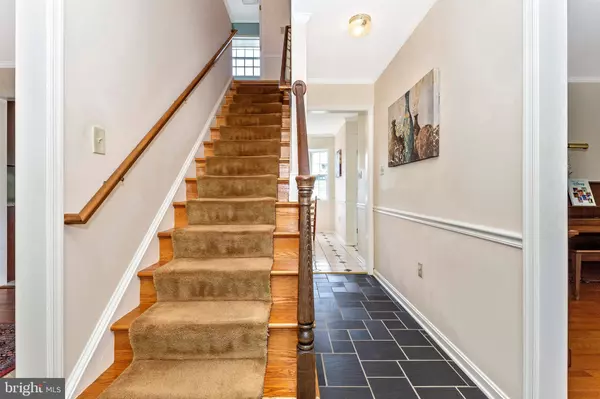$449,900
$449,900
For more information regarding the value of a property, please contact us for a free consultation.
2807 GRANDVIEW DR Middletown, MD 21769
4 Beds
3 Baths
2,268 SqFt
Key Details
Sold Price $449,900
Property Type Single Family Home
Sub Type Detached
Listing Status Sold
Purchase Type For Sale
Square Footage 2,268 sqft
Price per Sqft $198
Subdivision West Middletown Estates
MLS Listing ID MDFR266118
Sold Date 08/10/20
Style Colonial
Bedrooms 4
Full Baths 2
Half Baths 1
HOA Y/N N
Abv Grd Liv Area 1,868
Originating Board BRIGHT
Year Built 1986
Annual Tax Amount $3,906
Tax Year 2019
Lot Size 2.280 Acres
Acres 2.28
Property Description
This home has one of the best backyards you've ever seen. A large part of it is fenced and there is a dog run. The home is occupied by the original owners who selected all high end finishes and accessories throughout, such as: chair railing, crown molding, built-in main floor shelving, built-in closets in the bedrooms, etc. The kitchen was just updated with new granite countertops, the basement has new LVP grey flooring, the driveway recently sealed, and the deck has a fresh coat of paint. You'll love all the wood floors! The living room is very spacious and there is a separate formal dining room and a cozy family room with gas fireplace that leads to a beautiful, breezy sunroom. There is a partially finished (520 sf) walkout basement that has a lot of finished open space for an office, recreation room, etc. and has a great view of the backyard! There is an unfinished area below the sunroom that would work great as a workshop/tool room and has double doors that lead to the beautiful brick patio underneath the backyard deck. Middletown Schools, no HOA, close to restaurants, grocery store, coffee shop and Middletown Park. A must see!
Location
State MD
County Frederick
Zoning R1
Direction Northeast
Rooms
Other Rooms Dining Room, Primary Bedroom, Sitting Room, Bedroom 2, Bedroom 3, Kitchen, Family Room, Basement, Foyer, Bedroom 1, Sun/Florida Room, Laundry, Storage Room, Workshop, Bathroom 1, Bathroom 2, Primary Bathroom
Basement Partially Finished
Interior
Interior Features Breakfast Area, Dining Area, Floor Plan - Traditional, Formal/Separate Dining Room, Pantry, Upgraded Countertops, Wood Floors
Hot Water Electric
Heating Heat Pump(s)
Cooling Central A/C, Heat Pump(s)
Flooring Hardwood, Carpet, Vinyl
Fireplaces Number 1
Fireplaces Type Gas/Propane, Brick, Mantel(s)
Equipment Built-In Microwave, Cooktop, Dishwasher, Dryer - Front Loading, Energy Efficient Appliances, ENERGY STAR Refrigerator, ENERGY STAR Clothes Washer, ENERGY STAR Dishwasher, ENERGY STAR Freezer, Oven - Single, Stainless Steel Appliances, Water Heater
Furnishings No
Fireplace Y
Window Features Double Pane
Appliance Built-In Microwave, Cooktop, Dishwasher, Dryer - Front Loading, Energy Efficient Appliances, ENERGY STAR Refrigerator, ENERGY STAR Clothes Washer, ENERGY STAR Dishwasher, ENERGY STAR Freezer, Oven - Single, Stainless Steel Appliances, Water Heater
Heat Source Electric
Laundry Main Floor
Exterior
Exterior Feature Deck(s)
Garage Garage Door Opener, Garage - Front Entry
Garage Spaces 9.0
Fence Fully, Vinyl
Utilities Available Under Ground, Propane
Waterfront N
Water Access N
View Garden/Lawn, Scenic Vista
Roof Type Asphalt
Street Surface Access - On Grade,Black Top,Paved
Accessibility 2+ Access Exits
Porch Deck(s)
Road Frontage City/County, Public
Attached Garage 2
Total Parking Spaces 9
Garage Y
Building
Lot Description Cleared, Rear Yard, Backs to Trees, Front Yard, Landscaping, No Thru Street, SideYard(s), Sloping
Story 3
Foundation Block
Sewer Community Septic Tank, Private Septic Tank
Water Well
Architectural Style Colonial
Level or Stories 3
Additional Building Above Grade, Below Grade
Structure Type Dry Wall
New Construction N
Schools
Elementary Schools Middletown
Middle Schools Middletown
High Schools Middletown
School District Frederick County Public Schools
Others
Senior Community No
Tax ID 1103125297
Ownership Fee Simple
SqFt Source Assessor
Security Features Smoke Detector
Acceptable Financing Cash, Conventional, FHA, VA
Horse Property N
Listing Terms Cash, Conventional, FHA, VA
Financing Cash,Conventional,FHA,VA
Special Listing Condition Standard
Read Less
Want to know what your home might be worth? Contact us for a FREE valuation!

Our team is ready to help you sell your home for the highest possible price ASAP

Bought with Sarah A. Reynolds • Keller Williams Chantilly Ventures, LLC






