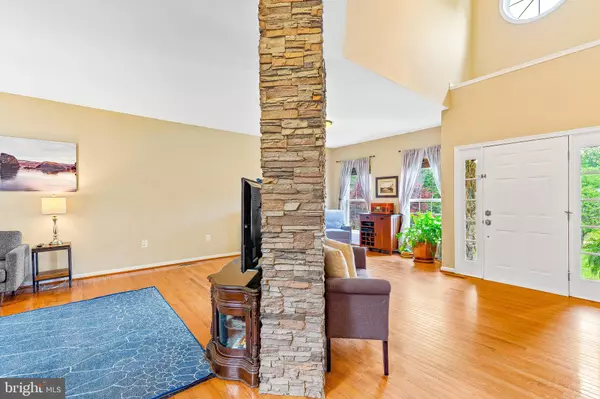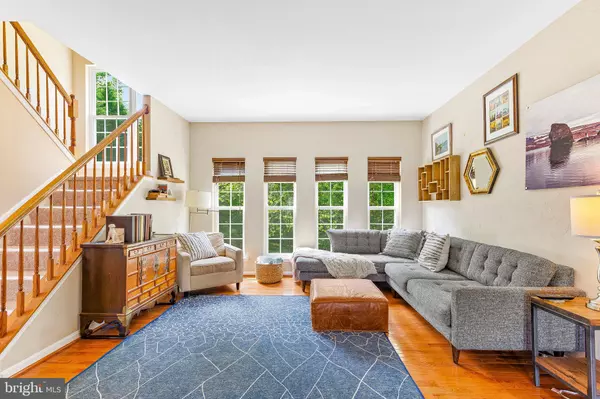$535,000
$520,000
2.9%For more information regarding the value of a property, please contact us for a free consultation.
111 CROSS POINT DR Owings, MD 20736
4 Beds
4 Baths
3,580 SqFt
Key Details
Sold Price $535,000
Property Type Single Family Home
Sub Type Detached
Listing Status Sold
Purchase Type For Sale
Square Footage 3,580 sqft
Price per Sqft $149
Subdivision Cross Point
MLS Listing ID MDCA176728
Sold Date 07/15/20
Style Colonial
Bedrooms 4
Full Baths 3
Half Baths 1
HOA Fees $17/ann
HOA Y/N Y
Abv Grd Liv Area 2,402
Originating Board BRIGHT
Year Built 2000
Annual Tax Amount $5,147
Tax Year 2019
Lot Size 0.837 Acres
Acres 0.84
Property Description
3 Finished Levels, Colonial with Stone Front-one of the largest lots in neighborhood - private .83 acres with fenced rear yard backing to trees-Hardwood floors on main level-Kitchen with breakfast island cooktop/granite countertops/tile backsplash/stainless steel appliances/42 inch cabinets and double sink with Goose neck pull down faucet-Large Family room off kitchen-Separate Formal Dining Room with crown & chair molding-Large Laundry - Mud room with sink-Master Bedroom with recessed lights/ceiling fan & walk-in closet-Upgraded Master Bathroom with double sinks/recessed lights/ceramic tile floors and large walk-in shower-Upper Level with new carpeting-Back staircase-Full finished walkout basement-Recreation Room with fireplace & recessed lights-Full bathroom with double head shower in basement-5th Bedroom/Office in lower level-Large 800 sq ft cumaru deck built to support screened-in porch with stairs to rear yard and flagstone patio plus stone fire pit in rear yard excellent for outdoor entertainment-Large shed-new roof-New 6 inch gutters and downspouts-Newer HVAC system-Community with basketball courts/ tot lots & pavilion -Great location close to major roadways/schools & Chesapeake Beach & North Beach - Virtual 3D tour coming soon
Location
State MD
County Calvert
Zoning R-1
Rooms
Other Rooms Living Room, Dining Room, Primary Bedroom, Bedroom 2, Bedroom 3, Bedroom 4, Kitchen, Game Room, Mud Room, Office, Recreation Room, Primary Bathroom, Full Bath, Half Bath
Basement Fully Finished, Walkout Level
Interior
Interior Features Carpet, Ceiling Fan(s), Chair Railings, Crown Moldings, Family Room Off Kitchen, Formal/Separate Dining Room, Kitchen - Island, Primary Bath(s), Pantry, Recessed Lighting, Tub Shower, Wainscotting, Walk-in Closet(s), Wood Floors
Heating Heat Pump(s)
Cooling Ceiling Fan(s), Central A/C
Flooring Hardwood, Carpet, Ceramic Tile
Fireplaces Number 1
Fireplaces Type Fireplace - Glass Doors, Wood
Equipment Built-In Microwave, Cooktop
Fireplace Y
Appliance Built-In Microwave, Cooktop
Heat Source Electric
Laundry Main Floor
Exterior
Garage Garage - Front Entry
Garage Spaces 5.0
Fence Rear, Split Rail
Amenities Available Basketball Courts, Tot Lots/Playground
Waterfront N
Water Access N
Street Surface Paved
Accessibility None
Attached Garage 2
Total Parking Spaces 5
Garage Y
Building
Lot Description Backs to Trees, Flag, Landscaping, Rear Yard
Story 3
Sewer Community Septic Tank, Private Septic Tank
Water Private/Community Water
Architectural Style Colonial
Level or Stories 3
Additional Building Above Grade, Below Grade
Structure Type 9'+ Ceilings,Vaulted Ceilings
New Construction N
Schools
School District Calvert County Public Schools
Others
HOA Fee Include Recreation Facility
Senior Community No
Tax ID 0503154769
Ownership Fee Simple
SqFt Source Assessor
Acceptable Financing Cash, Conventional, FHA, USDA, VA
Listing Terms Cash, Conventional, FHA, USDA, VA
Financing Cash,Conventional,FHA,USDA,VA
Special Listing Condition Standard
Read Less
Want to know what your home might be worth? Contact us for a FREE valuation!

Our team is ready to help you sell your home for the highest possible price ASAP

Bought with Dylan King • Keller Williams Realty Centre






