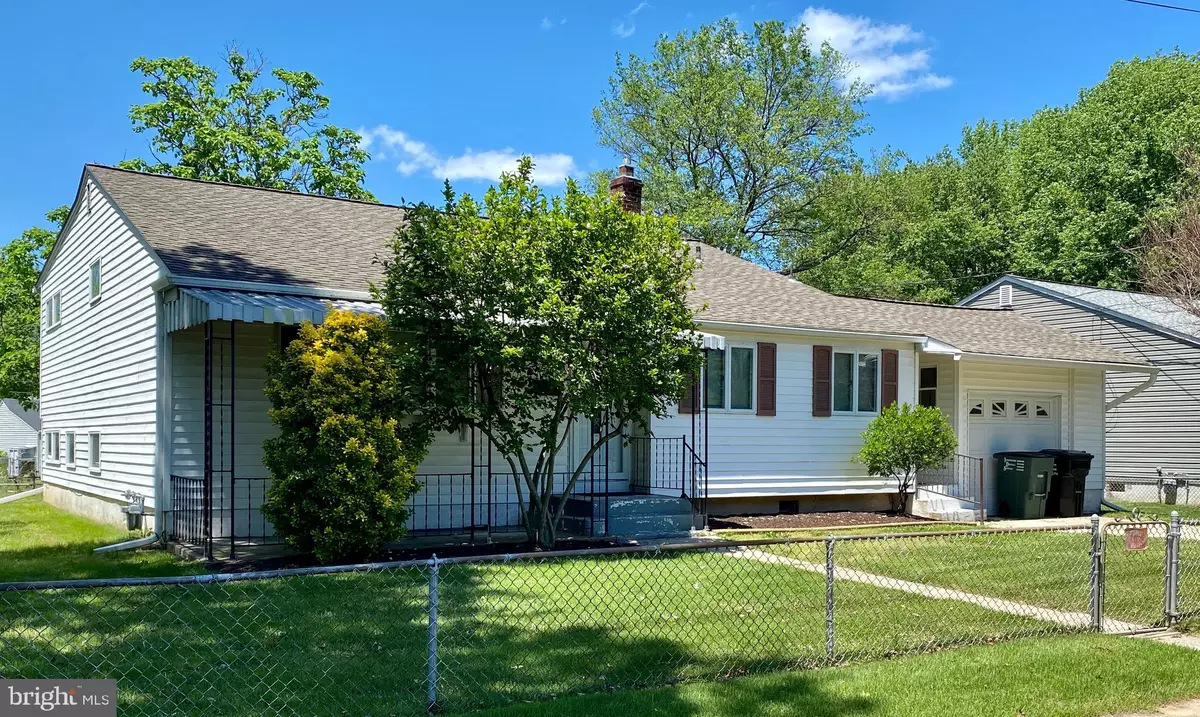$250,000
$250,000
For more information regarding the value of a property, please contact us for a free consultation.
718 E CHESTNUT HILL RD Newark, DE 19713
3 Beds
2 Baths
3,054 SqFt
Key Details
Sold Price $250,000
Property Type Single Family Home
Sub Type Detached
Listing Status Sold
Purchase Type For Sale
Square Footage 3,054 sqft
Price per Sqft $81
Subdivision Chestnut Hill Estates
MLS Listing ID DENC502220
Sold Date 07/10/20
Style Split Level
Bedrooms 3
Full Baths 1
Half Baths 1
HOA Y/N N
Abv Grd Liv Area 2,000
Originating Board BRIGHT
Year Built 1957
Annual Tax Amount $1,925
Tax Year 2019
Lot Size 7,841 Sqft
Acres 0.18
Lot Dimensions 70.00 x 115.00
Property Description
This home is huge! 3 bedroom 1.5 bathroom in Chestnut Hill Estates! All 3 bedrooms are massive with lots of closet space! Vaulted ceilings in the living room, new vinyl hardwood floors throughout the the living room and all bedrooms! Updated kitchen with 42" custom cabinets and Corian countertops! Step down to the separate family room new carpet and plenty of space available for lots of storage! Most of the interior of the house is freshly painted! Enjoy days and nights on the fully enclosed back porch! The extended garage adding even more space! Fully fenced in yard perfect for entertaining and privacy! Interior of the house is freshly painted! New gas furnace and hot water heater in 2019. The roof and central air was done in 2008. This home is turnkey and move in ready!
Location
State DE
County New Castle
Area Newark/Glasgow (30905)
Zoning NC6.5
Rooms
Basement Partial
Main Level Bedrooms 3
Interior
Heating Forced Air
Cooling Central A/C
Heat Source Natural Gas
Exterior
Garage Oversized
Garage Spaces 1.0
Waterfront N
Water Access N
Accessibility None
Attached Garage 1
Total Parking Spaces 1
Garage Y
Building
Story 2
Sewer Public Sewer
Water Public
Architectural Style Split Level
Level or Stories 2
Additional Building Above Grade, Below Grade
New Construction N
Schools
School District Christina
Others
Senior Community No
Tax ID 09-022.40-152
Ownership Fee Simple
SqFt Source Assessor
Acceptable Financing FHA, Conventional, VA, Cash
Listing Terms FHA, Conventional, VA, Cash
Financing FHA,Conventional,VA,Cash
Special Listing Condition Standard
Read Less
Want to know what your home might be worth? Contact us for a FREE valuation!

Our team is ready to help you sell your home for the highest possible price ASAP

Bought with Daniel Stein • RE/MAX Premier Properties


