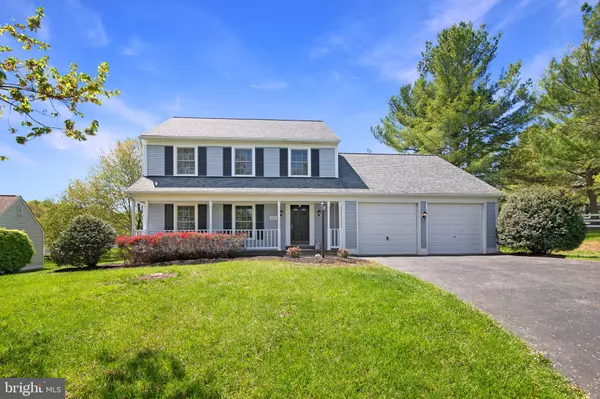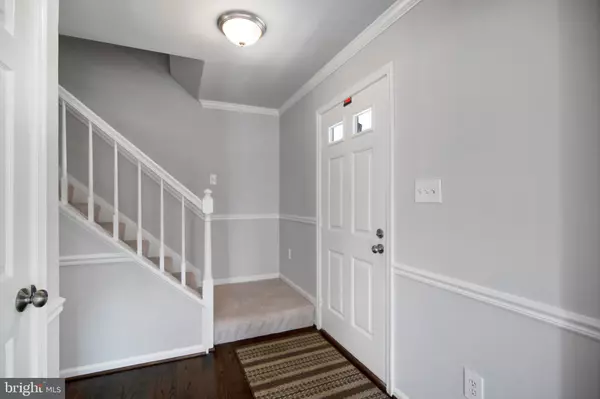$453,000
$459,900
1.5%For more information regarding the value of a property, please contact us for a free consultation.
804 RISING RIDGE CT Mount Airy, MD 21771
3 Beds
4 Baths
1,788 SqFt
Key Details
Sold Price $453,000
Property Type Single Family Home
Sub Type Detached
Listing Status Sold
Purchase Type For Sale
Square Footage 1,788 sqft
Price per Sqft $253
Subdivision Village Gate
MLS Listing ID MDFR263314
Sold Date 07/09/20
Style Traditional
Bedrooms 3
Full Baths 3
Half Baths 1
HOA Fees $2/ann
HOA Y/N Y
Abv Grd Liv Area 1,788
Originating Board BRIGHT
Year Built 1990
Annual Tax Amount $4,581
Tax Year 2019
Lot Size 0.386 Acres
Acres 0.39
Property Description
NEWLY renovated home located on a quiet cul de sac with a great location between four counties with all NEW windows!!!! Let the brand new mocha hardwood throughout the entire first floor take your breath away. Find yourself in the kitchen with brand new stainless steel appliances, Santa Cecilia countertops and new recessed lights.Then make your way into the family room to enjoy natural sunlight with a vaulted ceiling which includes 2 skylights!! Upstairs you will find new carpets, fresh paint, and remodeled bathrooms!! If you are wondering what the basement looks like, don't worry, it is waiting for you downstairs with new carpet, fresh paint, and an upgraded full bathroom!! Not convinced yet? Head around back to a nice flat backyard to enjoy surrounded by trees!!! There is only one thing to do to make this dream come true: schedule your showing TODAY!!
Location
State MD
County Frederick
Zoning R1
Rooms
Other Rooms Living Room, Dining Room, Primary Bedroom, Bedroom 2, Bedroom 3, Kitchen, Family Room, Basement, Foyer, Laundry, Bathroom 2, Bathroom 3, Primary Bathroom, Half Bath
Basement Other
Interior
Heating Heat Pump(s)
Cooling Central A/C
Heat Source Electric
Exterior
Garage Garage - Front Entry, Garage Door Opener, Inside Access
Garage Spaces 2.0
Waterfront N
Water Access N
Accessibility None
Attached Garage 2
Total Parking Spaces 2
Garage Y
Building
Story 3
Sewer Public Sewer
Water Public
Architectural Style Traditional
Level or Stories 3
Additional Building Above Grade, Below Grade
New Construction N
Schools
School District Frederick County Public Schools
Others
Senior Community No
Tax ID 1118388944
Ownership Fee Simple
SqFt Source Assessor
Special Listing Condition Standard
Read Less
Want to know what your home might be worth? Contact us for a FREE valuation!

Our team is ready to help you sell your home for the highest possible price ASAP

Bought with Michael J Muren • Long & Foster Real Estate, Inc.






