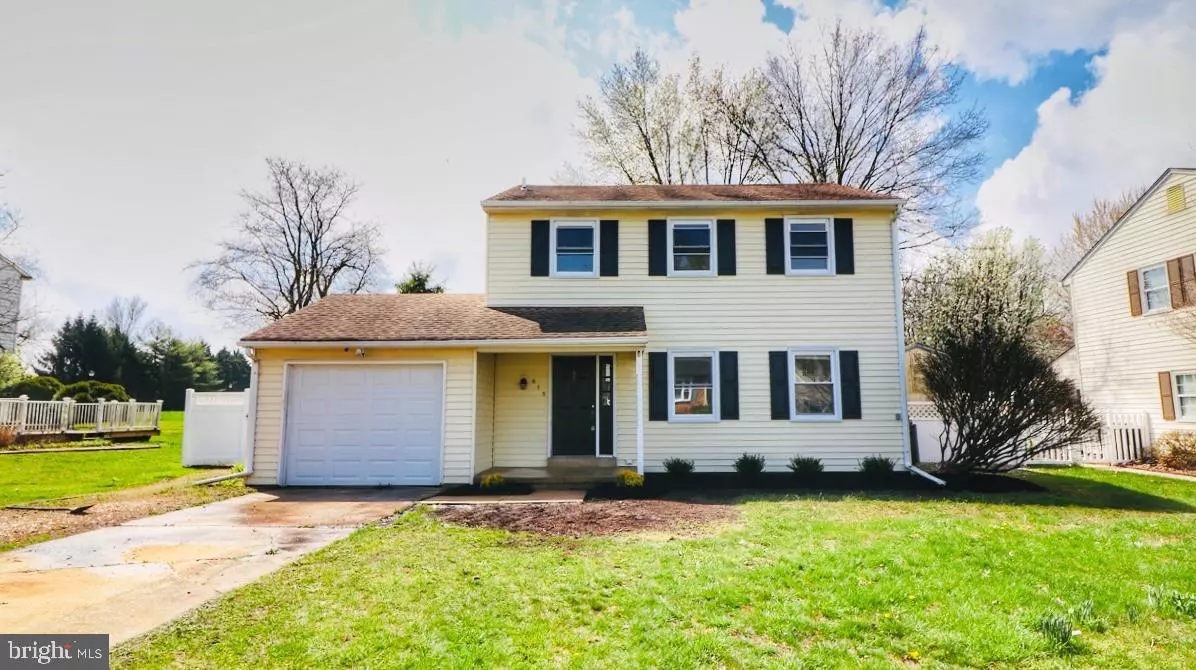$265,000
$260,000
1.9%For more information regarding the value of a property, please contact us for a free consultation.
615 GREENSPRING DR Bear, DE 19701
3 Beds
3 Baths
1,850 SqFt
Key Details
Sold Price $265,000
Property Type Single Family Home
Sub Type Detached
Listing Status Sold
Purchase Type For Sale
Square Footage 1,850 sqft
Price per Sqft $143
Subdivision Victoria Woods
MLS Listing ID DENC499104
Sold Date 05/27/20
Style Colonial
Bedrooms 3
Full Baths 2
Half Baths 1
HOA Y/N N
Abv Grd Liv Area 1,850
Originating Board BRIGHT
Year Built 1986
Annual Tax Amount $2,284
Tax Year 2019
Lot Size 6,970 Sqft
Acres 0.16
Lot Dimensions 70.00 x 100.00
Property Description
Come home to this beautiful 3 bedroom 2.5 bathroom gem located in Bear. This home comes with a generous sized lot that is fully fenced in with Vinyl Fencing. Plenty of storage with 2 large storage sheds. House backs up to open space for added space for those summer bbqs. Walk into your tastefully foyer and enjoy your fully renovated space that includes upgraded kitchen with stone countertops, stainless steel appliances and recessed lighting. There is laminated hardwood flooring throughout the entire house including bedrooms. Upstairs you will find 3 bedrooms. Second bathroom has tile in the shower and floors. Enter into the master with large closet and Fully renovated Master bath. Master bath has double sinks, and Large shower. This home will not last long. Schedule your showing today. Owner is a licensed Real Estate Agent.
Location
State DE
County New Castle
Area New Castle/Red Lion/Del.City (30904)
Zoning NCPUD
Rooms
Other Rooms Dining Room, Primary Bedroom, Bedroom 2, Kitchen, Family Room, Bathroom 1, Primary Bathroom, Half Bath
Basement Full
Interior
Heating Heat Pump(s)
Cooling Central A/C
Heat Source Propane - Leased
Exterior
Garage Garage - Front Entry
Garage Spaces 1.0
Fence Vinyl, Privacy
Waterfront N
Water Access N
Accessibility None
Attached Garage 1
Total Parking Spaces 1
Garage Y
Building
Story 2
Sewer No Septic System
Water Public
Architectural Style Colonial
Level or Stories 2
Additional Building Above Grade, Below Grade
New Construction N
Schools
School District Christina
Others
Pets Allowed N
Senior Community No
Tax ID 10-028.30-053
Ownership Fee Simple
SqFt Source Assessor
Acceptable Financing Cash, Conventional, FHA, VA
Listing Terms Cash, Conventional, FHA, VA
Financing Cash,Conventional,FHA,VA
Special Listing Condition Standard
Read Less
Want to know what your home might be worth? Contact us for a FREE valuation!

Our team is ready to help you sell your home for the highest possible price ASAP

Bought with Herman Ross Jr. • BHHS Fox & Roach-Christiana






