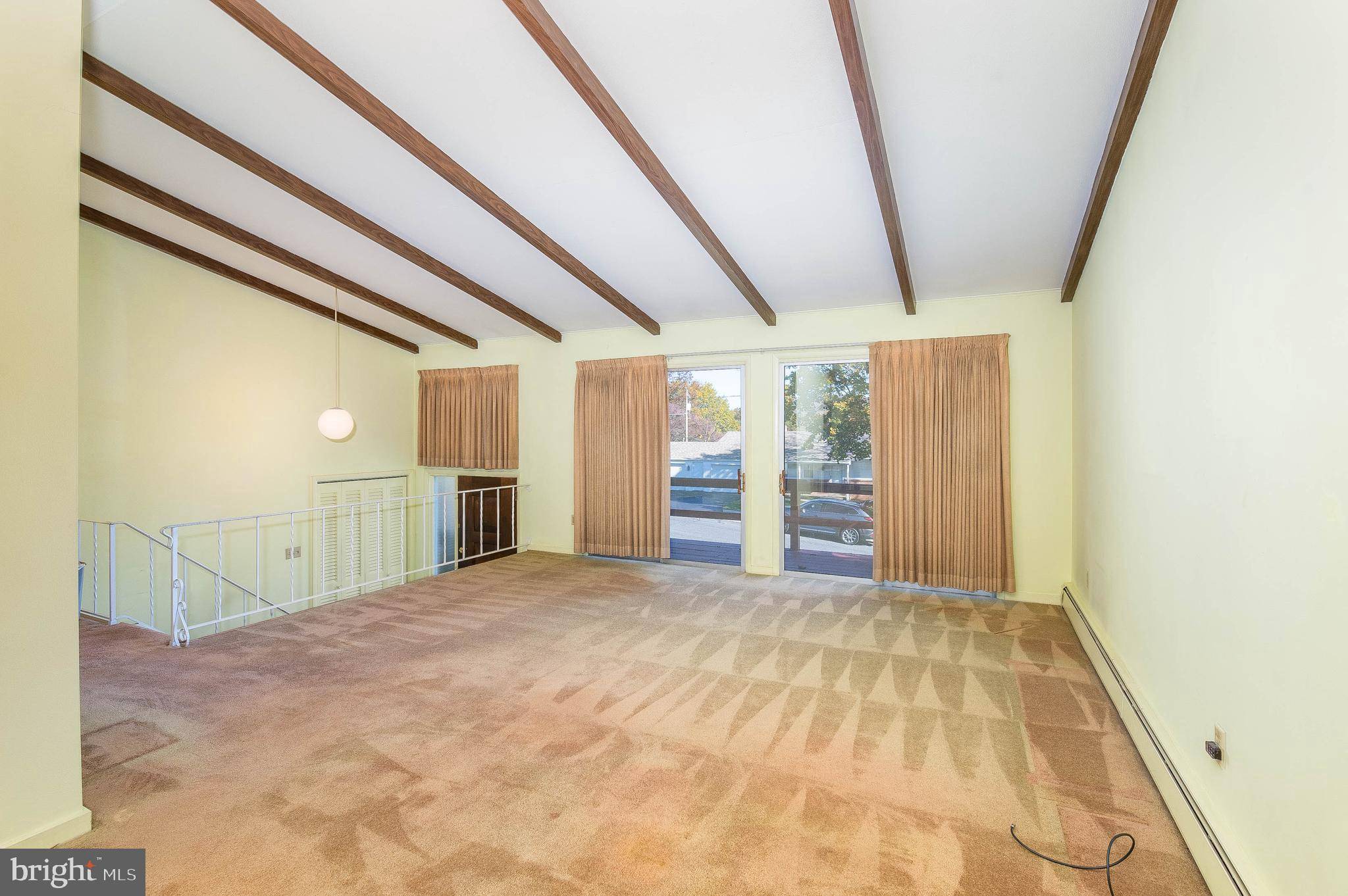Bought with Alex Morales • Realty Simple
$210,000
$209,900
For more information regarding the value of a property, please contact us for a free consultation.
601 HAIN AVE Reading, PA 19605
4 Beds
3 Baths
3,567 SqFt
Key Details
Sold Price $210,000
Property Type Single Family Home
Sub Type Detached
Listing Status Sold
Purchase Type For Sale
Square Footage 3,567 sqft
Price per Sqft $58
Subdivision None Available
MLS Listing ID PABK350030
Sold Date 12/27/19
Style Bi-level
Bedrooms 4
Full Baths 2
Half Baths 1
HOA Y/N N
Abv Grd Liv Area 2,378
Year Built 1965
Annual Tax Amount $5,449
Tax Year 2019
Lot Size 10,890 Sqft
Acres 0.25
Lot Dimensions 0.00 x 0.00
Property Sub-Type Detached
Source BRIGHT
Property Description
This incredibly spacious, 4 bedroom home situated on a quarter acre corner lot in Muhlenberg School District has been cared for by the same owners for over 30 years! You will never be searching for a place to park as this home offers an attached, front entry, one car garage and attached, 2 car, carport with large, overhead storage space and an extended driveway for 6+ vehicles. Enter through the front door into the tiled entryway to discover the front living room complete with vaulted ceiling, exposed wood beams, and plush carpeting that continues into the dining room. The 28 handle, eat-in kitchen offers a double stainless sink with retractable faucet head and garbage disposal, recessed lighting, and access door to the large, covered patio and backyard with storage shed. Back inside you can continue along the main floor to discover two ample sized bedrooms, the master containing its own private half bath and two large closets. Make your way down to the lower level to discover the impressive 20x15 family room offering a brick accent wall with gas burning fireplace and recessed lighting. Just off the family room is a 12x9 bonus/utility room that could be used as a work/tool bench area, craft room, or whatever you desire! Two additional bedrooms can be found in the lower level, both containing plush carpeting and plenty of closet space. Another full bath and laundry room with storage closets and wash tub complete the lower level. All new roofs on the home, covered back patio, and shed have been installed within the last 3 years and a radon mitigation system and water softener are already in place! You will not want to miss your chance with this one, call today for your private showing!
Location
State PA
County Berks
Area Muhlenberg Twp (10266)
Zoning RES
Rooms
Other Rooms Living Room, Dining Room, Primary Bedroom, Bedroom 2, Bedroom 3, Bedroom 4, Kitchen, Family Room, Laundry, Primary Bathroom, Full Bath
Basement Full, Partially Finished, Windows
Main Level Bedrooms 2
Interior
Interior Features Carpet, Combination Dining/Living, Dining Area, Floor Plan - Traditional, Formal/Separate Dining Room, Kitchen - Eat-In, Kitchen - Table Space, Primary Bath(s), Recessed Lighting, Tub Shower
Hot Water Natural Gas
Heating Hot Water
Cooling Wall Unit
Flooring Carpet, Vinyl, Ceramic Tile
Fireplaces Number 1
Fireplaces Type Gas/Propane
Fireplace Y
Heat Source Natural Gas
Laundry Lower Floor
Exterior
Exterior Feature Patio(s)
Parking Features Garage - Front Entry, Garage Door Opener
Garage Spaces 7.0
Utilities Available Cable TV Available, Phone Available
Water Access N
Roof Type Shingle,Pitched
Accessibility None
Porch Patio(s)
Attached Garage 1
Total Parking Spaces 7
Garage Y
Building
Lot Description Corner, Front Yard, Rear Yard, SideYard(s)
Story 2
Foundation Block, Passive Radon Mitigation
Sewer Public Sewer
Water Public
Architectural Style Bi-level
Level or Stories 2
Additional Building Above Grade, Below Grade
New Construction N
Schools
School District Muhlenberg
Others
Senior Community No
Tax ID 66-5308-06-29-6297
Ownership Fee Simple
SqFt Source Assessor
Acceptable Financing Cash, Conventional, FHA, VA
Listing Terms Cash, Conventional, FHA, VA
Financing Cash,Conventional,FHA,VA
Special Listing Condition Standard
Read Less
Want to know what your home might be worth? Contact us for a FREE valuation!

Our team is ready to help you sell your home for the highest possible price ASAP






