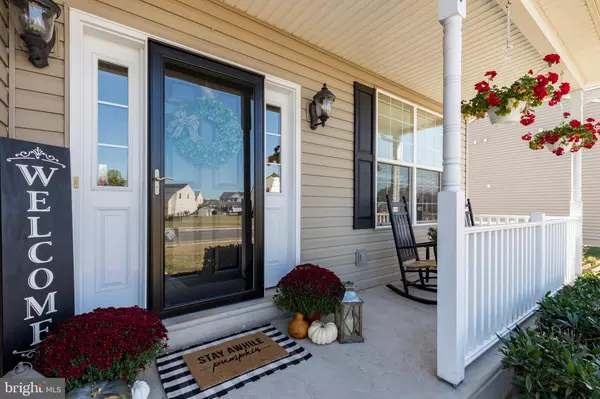$390,000
$389,900
For more information regarding the value of a property, please contact us for a free consultation.
107 LILAC LN Gilbertsville, PA 19525
4 Beds
3 Baths
4,368 SqFt
Key Details
Sold Price $390,000
Property Type Single Family Home
Sub Type Detached
Listing Status Sold
Purchase Type For Sale
Square Footage 4,368 sqft
Price per Sqft $89
Subdivision Windlestrae
MLS Listing ID PAMC625656
Sold Date 12/30/19
Style Colonial
Bedrooms 4
Full Baths 2
Half Baths 1
HOA Fees $50/mo
HOA Y/N Y
Abv Grd Liv Area 3,378
Originating Board BRIGHT
Year Built 2008
Annual Tax Amount $5,892
Tax Year 2020
Lot Size 0.256 Acres
Acres 0.26
Lot Dimensions 83.00 x 0.00
Property Description
Showings start this Thursday September 26. YOU WILL ABSOLUTELY FALL in love with this home. It is one of only 12 Gambone Homes built in the beautiful Windlestrae Community. This Skippack model offers 4 bed 2.5 bathrooms with so many upgrades you have to see for yourself. An inviting front porch welcomes you into the two story foyer. The main floor offers an office with double doors for privacy, a living room and separate dining room with hardwood floors. An extended laundry room/ mudroom has been upgraded with custom built in cubbies and cabinets and has outside access for convenience. The eat-in kitchen offers an island, pantry,and recessed lighting and opens into the spacious family room. Sliding glass doors take you to a gorgeous 20 x 30 stamped concrete patio with surrounding landscaping. The large backyard features a shed and vinyl split rail fence done in 2015. The Master Bedroom is spacious with walk-in-closets and that lead to a Master Bathroom with an upgraded shower. An additional three bedrooms and full size bathroom complete the upstairs. The lower level has a massive fully finished basement with new flooring installed in 2019, fresh paint, and plenty of storage. There are so many possibilities here. Great for additional living space or kids playroom. Other great amenities include a heated two car garage with new door recently installed, pre-wiring for a home security system, and a water softener. You do not want to miss out on the house!! Located in the beautiful Boyertown School district. The community offers jogging trails, athletic fields, and tot lots. More pictures of this home to come. There is nothing missing from this home but YOU!!! Schedule an appointment today. Near 663, 73, route 100.
Location
State PA
County Montgomery
Area New Hanover Twp (10647)
Zoning R25
Rooms
Other Rooms Dining Room, Primary Bedroom, Sitting Room, Bedroom 2, Bedroom 3, Bedroom 4, Kitchen, Family Room, Basement, Breakfast Room, Study, Laundry
Basement Full, Fully Finished
Interior
Interior Features Built-Ins, Family Room Off Kitchen, Formal/Separate Dining Room, Kitchen - Island, Kitchen - Eat-In, Crown Moldings, Primary Bath(s), Pantry, Recessed Lighting, Stall Shower, Store/Office, Upgraded Countertops, Walk-in Closet(s), Water Treat System, Window Treatments, Wood Floors
Heating Hot Water
Cooling Central A/C
Flooring Carpet, Ceramic Tile, Hardwood, Laminated
Equipment Dishwasher, Disposal, Oven - Self Cleaning, Refrigerator, Washer, Water Heater, Water Conditioner - Owned, Dryer
Fireplace N
Appliance Dishwasher, Disposal, Oven - Self Cleaning, Refrigerator, Washer, Water Heater, Water Conditioner - Owned, Dryer
Heat Source Natural Gas
Laundry Main Floor
Exterior
Exterior Feature Patio(s), Porch(es)
Garage Garage - Front Entry, Inside Access
Garage Spaces 6.0
Fence Split Rail, Vinyl
Waterfront N
Water Access N
Accessibility 2+ Access Exits
Porch Patio(s), Porch(es)
Attached Garage 2
Total Parking Spaces 6
Garage Y
Building
Story 2
Sewer Public Sewer
Water Public
Architectural Style Colonial
Level or Stories 2
Additional Building Above Grade, Below Grade
Structure Type 2 Story Ceilings
New Construction N
Schools
Elementary Schools Gilbertsville
Middle Schools Boyertown Area Jhs-East
High Schools Boyertown Area Senior
School District Boyertown Area
Others
HOA Fee Include Snow Removal,Trash,Common Area Maintenance
Senior Community No
Tax ID 47-00-05011-345
Ownership Fee Simple
SqFt Source Assessor
Security Features Security System
Acceptable Financing Conventional, Cash, VA, FHA
Listing Terms Conventional, Cash, VA, FHA
Financing Conventional,Cash,VA,FHA
Special Listing Condition Standard
Read Less
Want to know what your home might be worth? Contact us for a FREE valuation!

Our team is ready to help you sell your home for the highest possible price ASAP

Bought with Andrew S Herb • Herb Real Estate, Inc.






