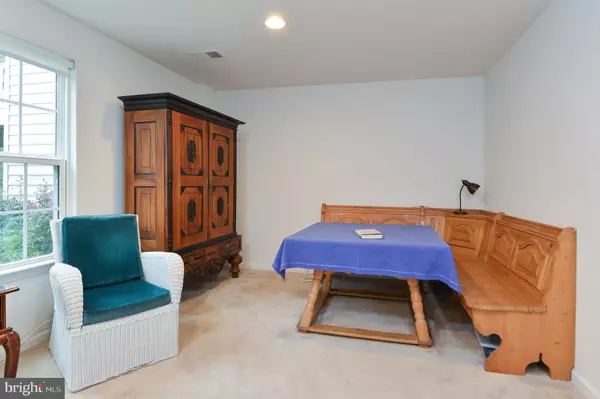$265,000
$270,000
1.9%For more information regarding the value of a property, please contact us for a free consultation.
225 W GENERAL GREY CT Newark, DE 19702
3 Beds
3 Baths
1,750 SqFt
Key Details
Sold Price $265,000
Property Type Townhouse
Sub Type Interior Row/Townhouse
Listing Status Sold
Purchase Type For Sale
Square Footage 1,750 sqft
Price per Sqft $151
Subdivision La Grange
MLS Listing ID DENC485620
Sold Date 12/26/19
Style Colonial
Bedrooms 3
Full Baths 2
Half Baths 1
HOA Fees $17/ann
HOA Y/N Y
Abv Grd Liv Area 1,750
Originating Board BRIGHT
Year Built 2015
Annual Tax Amount $2,286
Tax Year 2018
Lot Size 2,614 Sqft
Acres 0.06
Lot Dimensions 0.00 x 0.00
Property Description
Amazing opportunity to live in this highly desirable Ryan built LaGrange community situated on the DE/MD border. This meticulously maintained 3 Bedroom, 2.5 Bath townhome has updates galore. The Seller has invested over $24K in a short period. Freshly sealed driveway, driveway pavers, extensive landscaping & attention to the finer details are very evident. Upon entry, you'll notice the premium screen/storm door that allows excellent air flow throughout the home. The recently installed hardwood floors cover the entire main level and staircase leading to the second floor. Don't forget there is a lower level powder room & family room. The attached garage has an insulated door & two garage openers and is easy accessible from the foyer. As you exit the family room into the yard, you'll be blown away by the landscaping & beautiful stone paver patio. The upper level also has 3 1/2 inch hardwood floors flowing through out the main level. Expensive tasteful vertical blinds are included in the family room. Roll up shades on all of the windows. The open floor plan has high ceilings with large eat in kitchen area and living room combo. Second floor laundry is a plus. Master suite has private owners bathroom, walk in closet, double sink, medicine cabinet and toilet rack. The other two bedrooms are ample in over-flow parking lots for all of your visitors is a plus. Don't miss this opportunity! See it today. You won't be disappointed.
Location
State DE
County New Castle
Area Newark/Glasgow (30905)
Zoning S
Rooms
Other Rooms Living Room, Primary Bedroom, Bedroom 2, Bedroom 3, Kitchen, Family Room
Basement Full
Interior
Interior Features Carpet, Combination Kitchen/Dining, Crown Moldings, Floor Plan - Open, Kitchen - Gourmet, Recessed Lighting, Window Treatments
Heating Forced Air
Cooling Central A/C
Flooring Hardwood, Ceramic Tile, Carpet
Equipment Built-In Microwave, Dishwasher, Energy Efficient Appliances, Dryer, Refrigerator, Water Heater, Oven/Range - Electric
Fireplace N
Window Features ENERGY STAR Qualified
Appliance Built-In Microwave, Dishwasher, Energy Efficient Appliances, Dryer, Refrigerator, Water Heater, Oven/Range - Electric
Heat Source Natural Gas
Laundry Upper Floor
Exterior
Garage Garage - Front Entry, Garage Door Opener, Inside Access
Garage Spaces 1.0
Utilities Available Cable TV, Phone Available
Waterfront N
Water Access N
Roof Type Architectural Shingle
Accessibility None
Attached Garage 1
Total Parking Spaces 1
Garage Y
Building
Story 2
Sewer Public Sewer
Water Public
Architectural Style Colonial
Level or Stories 2
Additional Building Above Grade, Below Grade
Structure Type Dry Wall
New Construction N
Schools
Elementary Schools Brader
Middle Schools Gauger-Cobbs
High Schools Glasgow
School District Christina
Others
Pets Allowed N
Senior Community No
Tax ID 11-026.10-069
Ownership Fee Simple
SqFt Source Assessor
Acceptable Financing FHA, VA, USDA, Conventional
Horse Property N
Listing Terms FHA, VA, USDA, Conventional
Financing FHA,VA,USDA,Conventional
Special Listing Condition Standard
Read Less
Want to know what your home might be worth? Contact us for a FREE valuation!

Our team is ready to help you sell your home for the highest possible price ASAP

Bought with Marshal Manlove • BHHS Fox & Roach-Newark






