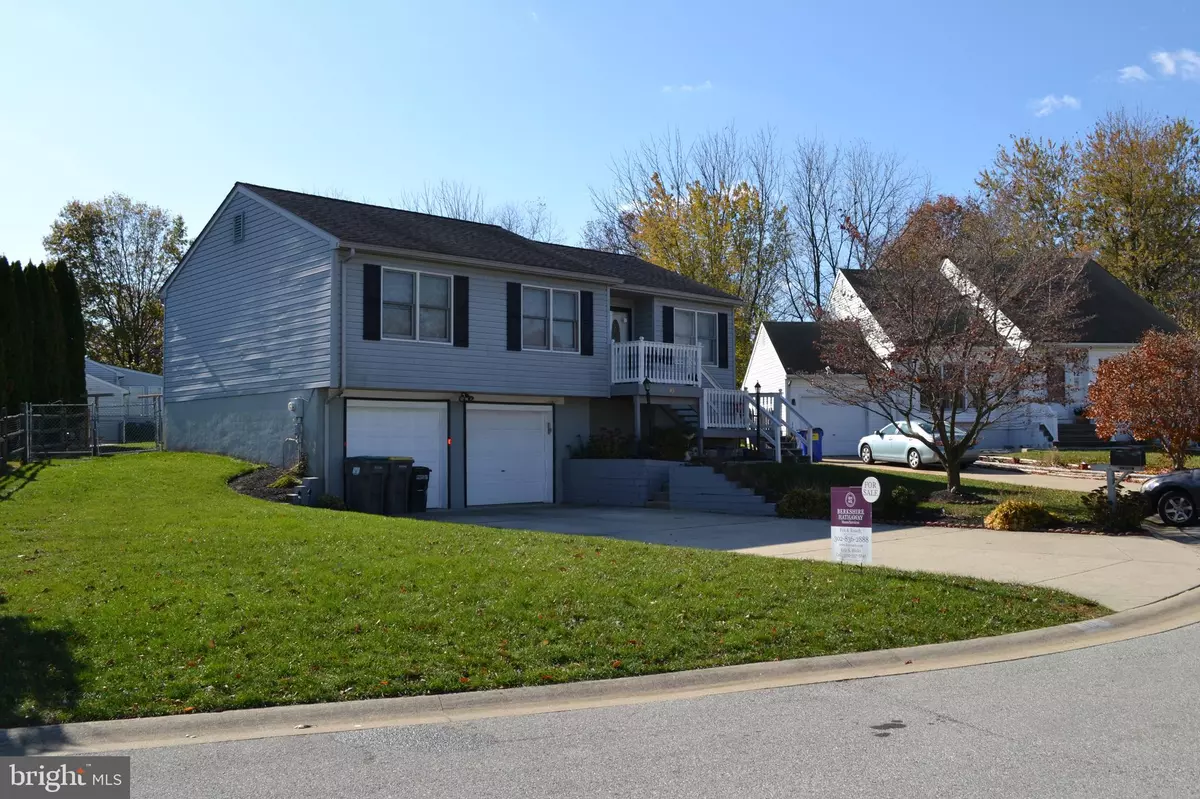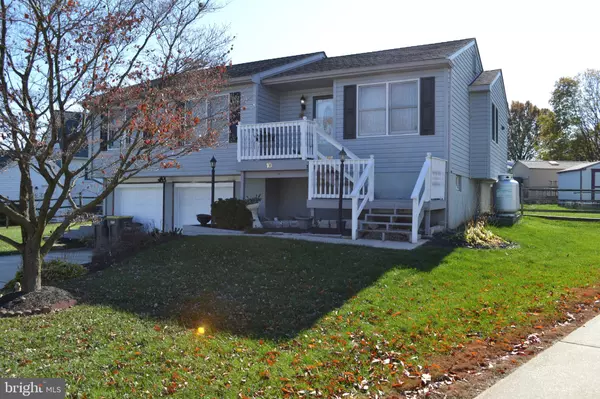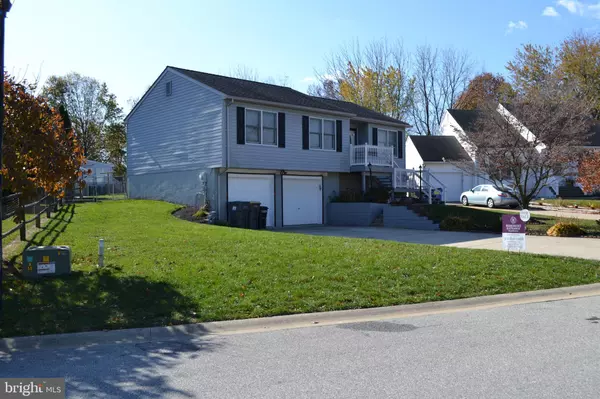$226,000
$245,000
7.8%For more information regarding the value of a property, please contact us for a free consultation.
10 COOLIDGE CT Newark, DE 19702
3 Beds
2 Baths
1,225 SqFt
Key Details
Sold Price $226,000
Property Type Single Family Home
Sub Type Detached
Listing Status Sold
Purchase Type For Sale
Square Footage 1,225 sqft
Price per Sqft $184
Subdivision Christiana Green
MLS Listing ID DENC485142
Sold Date 12/27/19
Style Ranch/Rambler
Bedrooms 3
Full Baths 2
HOA Y/N N
Abv Grd Liv Area 1,225
Originating Board BRIGHT
Year Built 1990
Annual Tax Amount $1,993
Tax Year 2018
Lot Size 8,712 Sqft
Acres 0.2
Lot Dimensions 66.40 x 160.80
Property Description
First Time Home Buyers Special! This property offers three bedrooms, two full baths, a finished basement, and a two car garage, everything a growing family needs. Property has a fenced-in back yard for the family pet, along with a large sized deck that will accommodate the whole family for your outdoors dining. You will be amazed at the transformation, from what it used to be, to what it now has become. Located in the neighborhood of Christiana Greens, you will feel at home as soon as you walk through the door. Step into an open receiving area, and just off to your right is a formal separate dining area that will fit any dining room suite. Chair railing and crown molding that continues into the recently updated kitchen with granite counter tops and mahogany toned kitchen cabinets. Electric stainless steel appliances give this kitchen all the bling that you would want. Walk through the kitchen you enter the living room, the room where you ll cheer your favorite sports team to victory, or step through the sliding doors onto your backyard deck. To the right of your living room just down the hallway, are your three ample sized bedrooms that will provide you with that peaceful night s sleep. Two full baths one on the main hallway for the family and friends, and a full bath just off the master bedroom. The basement is fully finished with wall-to-wall carpeting. Your laundry room has washer, dryer, sink, and folding table. You have access to your garage from the basement so you will never get wet carrying groceries or have to dig your car out from a winter's snowstorm again. Closing assistance offering 3%. New photos to follow shortly.
Location
State DE
County New Castle
Area Newark/Glasgow (30905)
Zoning NCPUD
Rooms
Basement Fully Finished
Main Level Bedrooms 3
Interior
Interior Features Attic, Carpet, Ceiling Fan(s), Chair Railings, Crown Moldings, Dining Area, Floor Plan - Traditional, Formal/Separate Dining Room, Kitchen - Galley, Primary Bath(s), Upgraded Countertops, Wainscotting
Hot Water Electric
Heating Forced Air
Cooling Central A/C
Flooring Vinyl
Equipment Air Cleaner, Built-In Microwave, Dishwasher, Dryer - Electric, Dryer - Front Loading, Exhaust Fan, Freezer, Microwave, Water Heater - High-Efficiency
Fireplace N
Window Features Energy Efficient
Appliance Air Cleaner, Built-In Microwave, Dishwasher, Dryer - Electric, Dryer - Front Loading, Exhaust Fan, Freezer, Microwave, Water Heater - High-Efficiency
Heat Source Propane - Leased
Laundry Basement
Exterior
Exterior Feature Deck(s)
Garage Basement Garage, Built In, Garage - Front Entry, Garage Door Opener
Garage Spaces 4.0
Fence Chain Link
Utilities Available Cable TV, Phone
Waterfront N
Water Access N
View Street
Roof Type Asphalt
Street Surface Access - Above Grade,Paved
Accessibility None
Porch Deck(s)
Road Frontage City/County, Public
Attached Garage 2
Total Parking Spaces 4
Garage Y
Building
Lot Description Cul-de-sac, Rear Yard
Story 2
Foundation Slab
Sewer Public Sewer
Water Public
Architectural Style Ranch/Rambler
Level or Stories 2
Additional Building Above Grade, Below Grade
Structure Type Dry Wall,Vinyl
New Construction N
Schools
School District Christina
Others
Senior Community No
Tax ID 09-038.10-003
Ownership Fee Simple
SqFt Source Assessor
Security Features Carbon Monoxide Detector(s),Electric Alarm,Security System,Smoke Detector
Acceptable Financing Conventional, FHA, VA
Listing Terms Conventional, FHA, VA
Financing Conventional,FHA,VA
Special Listing Condition Standard
Read Less
Want to know what your home might be worth? Contact us for a FREE valuation!

Our team is ready to help you sell your home for the highest possible price ASAP

Bought with Kathy L Melcher • Coldwell Banker Rowley Realtors






