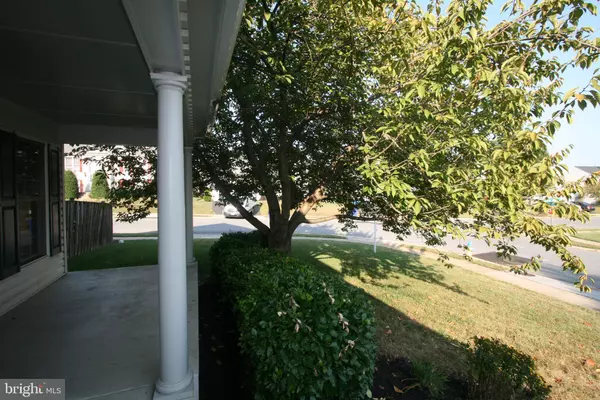$360,000
$365,000
1.4%For more information regarding the value of a property, please contact us for a free consultation.
4300 FERRY HILL CT Point Of Rocks, MD 21777
4 Beds
4 Baths
2,663 SqFt
Key Details
Sold Price $360,000
Property Type Single Family Home
Sub Type Detached
Listing Status Sold
Purchase Type For Sale
Square Footage 2,663 sqft
Price per Sqft $135
Subdivision Canal Run
MLS Listing ID MDFR254330
Sold Date 12/24/19
Style Colonial
Bedrooms 4
Full Baths 3
Half Baths 1
HOA Fees $66/qua
HOA Y/N Y
Abv Grd Liv Area 1,863
Originating Board BRIGHT
Year Built 1999
Annual Tax Amount $3,389
Tax Year 2018
Lot Size 7,111 Sqft
Acres 0.16
Property Description
You're going to be impressed! Remodeled kitchen with Amish crafted kitchen cabinets! Granite counters! Stainless steel appliances! Gas stove! Recessed & pendant lights. Remodeled master bath with custom shower and skylight! Master closet with built-ins! New carpet & freshly painted! Roof & gutters are less than 2 years old, kitchen appliances 2 years old, furnace and A/C are 3 years old, whole house is wired for ethernet and cable, fenced backyard, storage shed and more! Community center with pool and fitness room! Walk to MARC train, great commuter location for Northern Virginia. Garage has plug for electric cars! AHS 1 year home warranty with acceptable offer!
Location
State MD
County Frederick
Zoning PUD
Rooms
Basement Fully Finished, Walkout Stairs, Side Entrance, Full
Interior
Interior Features Chair Railings, Family Room Off Kitchen, Kitchen - Gourmet, Kitchen - Island, Skylight(s), Built-Ins, Recessed Lighting, Soaking Tub, Stall Shower, Upgraded Countertops, Walk-in Closet(s), Wood Floors
Hot Water Natural Gas
Heating Forced Air
Cooling Central A/C
Flooring Ceramic Tile, Hardwood, Carpet
Equipment Built-In Microwave, Dishwasher, Disposal, Dryer, Refrigerator, Stainless Steel Appliances, Washer, Oven/Range - Gas
Appliance Built-In Microwave, Dishwasher, Disposal, Dryer, Refrigerator, Stainless Steel Appliances, Washer, Oven/Range - Gas
Heat Source Natural Gas
Exterior
Garage Garage - Front Entry
Garage Spaces 2.0
Fence Privacy, Rear
Utilities Available Cable TV
Amenities Available Exercise Room, Common Grounds, Pool - Outdoor
Water Access N
Roof Type Architectural Shingle
Accessibility None
Attached Garage 2
Total Parking Spaces 2
Garage Y
Building
Story 3+
Sewer Public Sewer
Water Public
Architectural Style Colonial
Level or Stories 3+
Additional Building Above Grade, Below Grade
New Construction N
Schools
School District Frederick County Public Schools
Others
HOA Fee Include Pool(s),Recreation Facility,Trash
Senior Community No
Tax ID 1101030752
Ownership Fee Simple
SqFt Source Assessor
Special Listing Condition Standard
Read Less
Want to know what your home might be worth? Contact us for a FREE valuation!

Our team is ready to help you sell your home for the highest possible price ASAP

Bought with Christine Nieva • Deausen Realty






