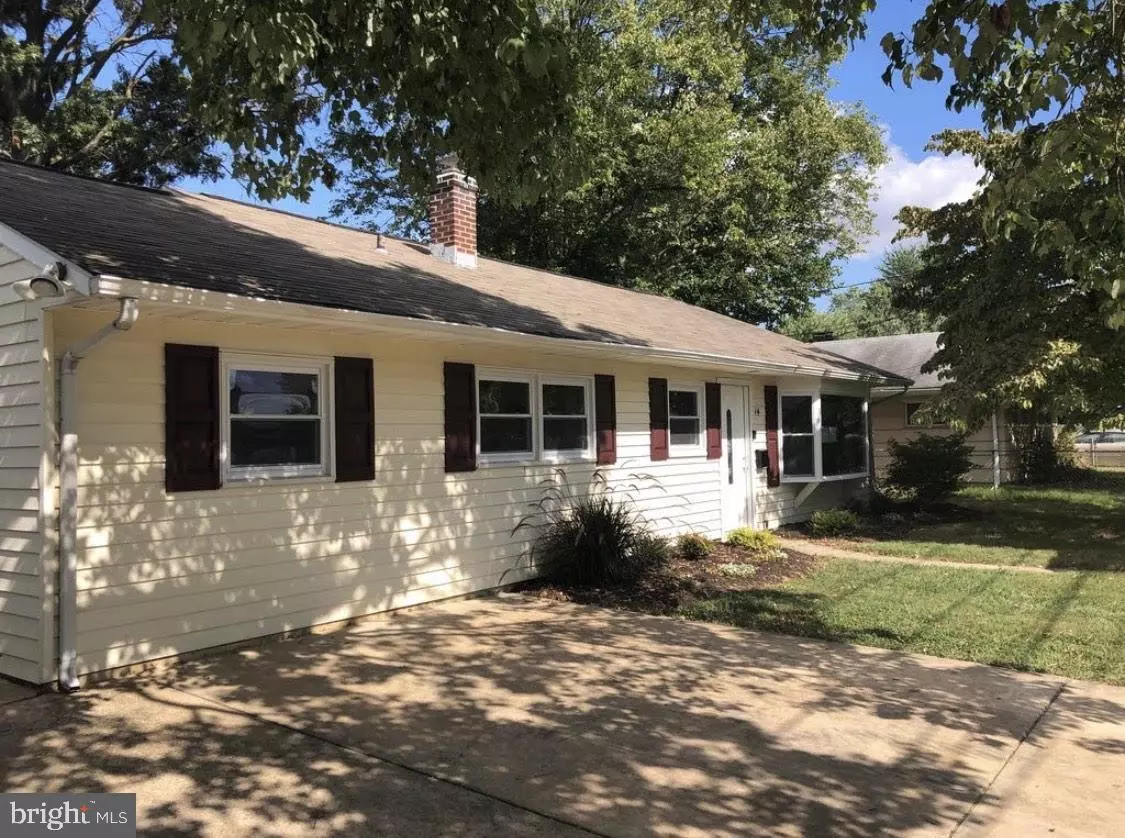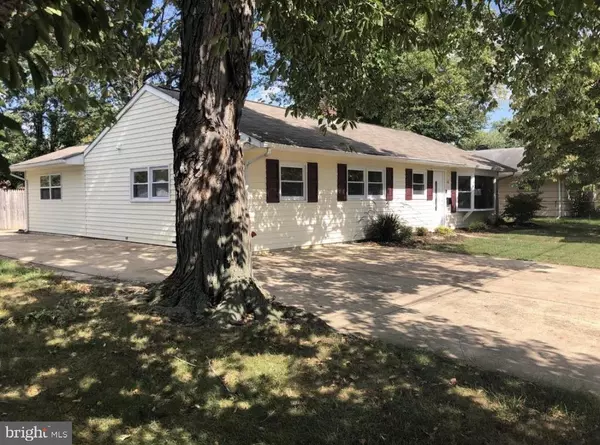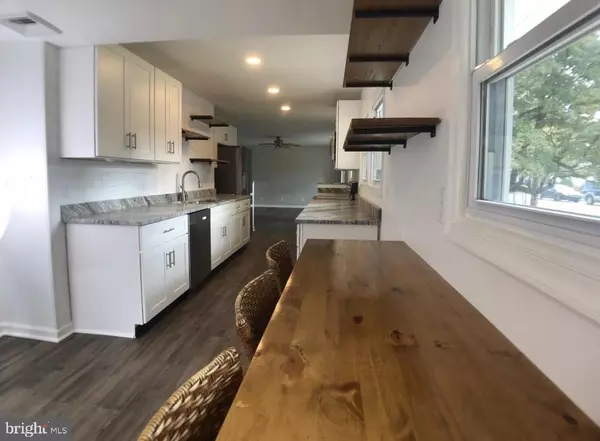$252,000
$259,900
3.0%For more information regarding the value of a property, please contact us for a free consultation.
14 MALVINA LN Newark, DE 19713
4 Beds
2 Baths
1,500 SqFt
Key Details
Sold Price $252,000
Property Type Single Family Home
Sub Type Detached
Listing Status Sold
Purchase Type For Sale
Square Footage 1,500 sqft
Price per Sqft $168
Subdivision Chestnut Hill Estates
MLS Listing ID DENC490034
Sold Date 12/20/19
Style Ranch/Rambler
Bedrooms 4
Full Baths 2
HOA Y/N N
Abv Grd Liv Area 1,500
Originating Board BRIGHT
Year Built 1955
Annual Tax Amount $1,567
Tax Year 2019
Lot Size 10,454 Sqft
Acres 0.24
Lot Dimensions 71.50 x 139.40
Property Description
You will love this 4 bedroom 2 bath ranch with an open floor plan. It is perfectly upgraded in desirable Chestnut Hill Estates. This special home will give you 1,500 sq ft of generous space to move about in...upon entering you notice the large living room and bay window, and the renovated and modern galley kitchen featuring new cabinetry, new granite countertops and all new stainless-steel appliances. Enjoy your morning coffee at the breakfast bar. The master bedroom offers a full private bath and 3 generous sized bedrooms with a second upgraded full bath and sliding doors to the rear patio. The home has been freshly landscaped and has a large private backyard with concrete patio great for entertaining. The driveway can accommodate for 5 plus cars. Located in the Newark Charter 5 Mile Radius. So why are you still reading? CALL NOW!
Location
State DE
County New Castle
Area Newark/Glasgow (30905)
Zoning NC6.5
Rooms
Other Rooms Living Room, Primary Bedroom, Bedroom 2, Bedroom 3, Bedroom 4, Kitchen, Breakfast Room, Primary Bathroom, Full Bath
Main Level Bedrooms 4
Interior
Interior Features Attic, Breakfast Area, Ceiling Fan(s), Kitchen - Galley, Pantry, Recessed Lighting, Stall Shower
Hot Water Electric
Heating Forced Air, Heat Pump(s)
Cooling Ceiling Fan(s), Central A/C
Flooring Hardwood, Laminated
Equipment Built-In Microwave, Built-In Range, Dishwasher, Dryer - Electric, Dryer - Front Loading, Oven/Range - Electric, Refrigerator, Stainless Steel Appliances, Washer - Front Loading, Washer/Dryer Stacked, Water Heater
Furnishings No
Appliance Built-In Microwave, Built-In Range, Dishwasher, Dryer - Electric, Dryer - Front Loading, Oven/Range - Electric, Refrigerator, Stainless Steel Appliances, Washer - Front Loading, Washer/Dryer Stacked, Water Heater
Heat Source Electric
Laundry Main Floor
Exterior
Garage Spaces 6.0
Fence Wood, Rear
Waterfront N
Water Access N
Roof Type Asphalt,Shingle
Accessibility None
Total Parking Spaces 6
Garage N
Building
Story 1
Foundation Slab
Sewer Public Sewer
Water Public
Architectural Style Ranch/Rambler
Level or Stories 1
Additional Building Above Grade, Below Grade
Structure Type Dry Wall
New Construction N
Schools
School District Christina
Others
Pets Allowed Y
Senior Community No
Tax ID 09-022.30-304
Ownership Fee Simple
SqFt Source Assessor
Acceptable Financing Cash, Conventional, FHA, FHA 203(b), VA
Horse Property N
Listing Terms Cash, Conventional, FHA, FHA 203(b), VA
Financing Cash,Conventional,FHA,FHA 203(b),VA
Special Listing Condition Standard
Pets Description No Pet Restrictions
Read Less
Want to know what your home might be worth? Contact us for a FREE valuation!

Our team is ready to help you sell your home for the highest possible price ASAP

Bought with Michael Kenneth Towe Jr. • Keller Williams Realty Central-Delaware






