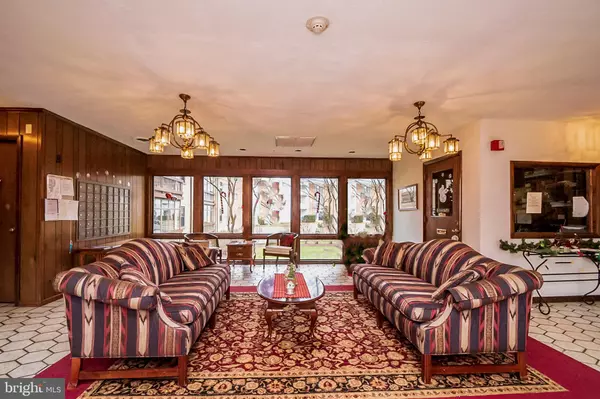$140,000
$145,000
3.4%For more information regarding the value of a property, please contact us for a free consultation.
3301 HEATHER CT Wilmington, DE 19809
2 Beds
2 Baths
1,257 SqFt
Key Details
Sold Price $140,000
Property Type Condo
Sub Type Condo/Co-op
Listing Status Sold
Purchase Type For Sale
Square Footage 1,257 sqft
Price per Sqft $111
Subdivision Heathergreen
MLS Listing ID DENC490076
Sold Date 12/20/19
Style Unit/Flat
Bedrooms 2
Full Baths 2
Condo Fees $330/mo
HOA Y/N N
Abv Grd Liv Area 1,257
Originating Board BRIGHT
Year Built 1972
Annual Tax Amount $2,195
Tax Year 2018
Property Description
Third Floor Condo at Heathergreen Commons Now Available! Unique to North Wilmington condos, Heathergreen offers both elevators for those who dislike stairs and also a convenient parking garage that keeps you and your car out of the weather. This two bedroom two full bath unit has a large living room, separate dining room, kitchen with eat-in area, and a sizable screened in balcony that overlooks the complex's main secured entry. Freshly painted and very neutral. There is a stackable washer/dryer in the unit, loads of closet space, and additional private storage in the garage area. New kitchen window and new bedroom windows, heat pump (2014), water heater (2014). Monthly condo fee of $330 covers water, sewer, trash, parking, exterior/common area maintenance, and insurance/management fees. SIMPLIFY YOUR LIFE: One Floor Living + Super Location + No Maintenance = Great Value!
Location
State DE
County New Castle
Area Brandywine (30901)
Zoning NCAP
Rooms
Other Rooms Living Room, Dining Room, Primary Bedroom, Bedroom 2, Kitchen, Screened Porch
Main Level Bedrooms 2
Interior
Hot Water Electric
Heating Heat Pump - Electric BackUp
Cooling Central A/C
Equipment Built-In Microwave, Built-In Range, Dishwasher, Disposal, Refrigerator, Washer/Dryer Stacked, Water Heater
Appliance Built-In Microwave, Built-In Range, Dishwasher, Disposal, Refrigerator, Washer/Dryer Stacked, Water Heater
Heat Source Electric
Laundry Dryer In Unit, Washer In Unit
Exterior
Exterior Feature Balcony, Enclosed
Garage Inside Access
Garage Spaces 1.0
Amenities Available Elevator, Extra Storage
Waterfront N
Water Access N
Accessibility Elevator
Porch Balcony, Enclosed
Attached Garage 1
Total Parking Spaces 1
Garage Y
Building
Story 1
Unit Features Garden 1 - 4 Floors
Sewer Public Sewer
Water Public
Architectural Style Unit/Flat
Level or Stories 1
Additional Building Above Grade, Below Grade
New Construction N
Schools
Elementary Schools Harlan
Middle Schools Dupont
High Schools Mount Pleasant
School District Brandywine
Others
HOA Fee Include Common Area Maintenance,Ext Bldg Maint,Insurance,Management,Parking Fee,Sewer,Trash,Water
Senior Community No
Tax ID 0613900323C3301
Ownership Condominium
Acceptable Financing Cash, Conventional
Listing Terms Cash, Conventional
Financing Cash,Conventional
Special Listing Condition Standard
Read Less
Want to know what your home might be worth? Contact us for a FREE valuation!

Our team is ready to help you sell your home for the highest possible price ASAP

Bought with Elise P MacEwen • Patterson-Schwartz-Brandywine






