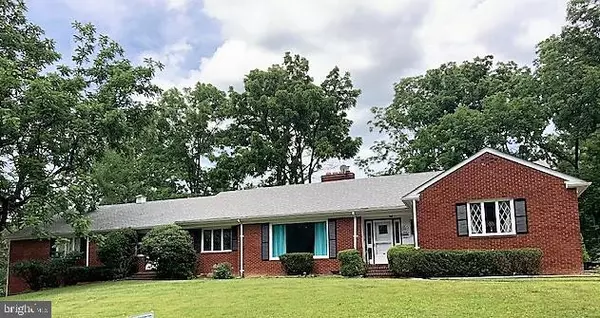$195,000
$229,000
14.8%For more information regarding the value of a property, please contact us for a free consultation.
97 WALNUT DR Front Royal, VA 22630
3 Beds
4 Baths
4,158 SqFt
Key Details
Sold Price $195,000
Property Type Single Family Home
Sub Type Detached
Listing Status Sold
Purchase Type For Sale
Square Footage 4,158 sqft
Price per Sqft $46
Subdivision Belmont
MLS Listing ID VAWR137826
Sold Date 12/16/19
Style Ranch/Rambler
Bedrooms 3
Full Baths 4
HOA Y/N N
Abv Grd Liv Area 2,079
Originating Board BRIGHT
Year Built 1960
Annual Tax Amount $2,717
Tax Year 2019
Lot Size 0.470 Acres
Acres 0.47
Property Description
Beautiful Brick Rambler located in Belmont Subdivision. This home offers over 2,000 finished sq. feet on the main level offering 3 spacious bedrooms and 3 full baths. Home offers a bright entry foyer with custom stained glass. Sunken living room with wood burning fireplace. Formal dining room with lots of charm, just off the kitchen. Kitchen offers cooktop and wall oven. Cozy family room just off the kitchen with hardwood floors and gas fireplace. Home offers an extra large two car garage with breezeway room in between , paved driveway. Roof was replaced in 2014, along with the painting of all exterior trim in 2014. Chimney liner to fireplace for furnace was relined in 2014. Please see documents for further information. Home needs to be updated, all data approx. pls research. This home is a great opportunity. current assessed value is over 400,000!
Location
State VA
County Warren
Zoning R
Rooms
Other Rooms Living Room, Dining Room, Primary Bedroom, Family Room, Den, Foyer
Basement Full, Connecting Stairway, Improved, Walkout Stairs
Main Level Bedrooms 3
Interior
Heating Forced Air
Cooling Ceiling Fan(s), Central A/C
Flooring Hardwood, Laminated, Ceramic Tile
Fireplaces Number 3
Fireplaces Type Mantel(s)
Equipment Central Vacuum, Cooktop, Dryer, Oven - Wall, Refrigerator, Washer, Water Heater
Fireplace Y
Appliance Central Vacuum, Cooktop, Dryer, Oven - Wall, Refrigerator, Washer, Water Heater
Heat Source Oil
Exterior
Garage Garage - Rear Entry
Garage Spaces 10.0
Waterfront N
Water Access N
Accessibility Other
Attached Garage 2
Total Parking Spaces 10
Garage Y
Building
Lot Description Corner, Premium
Story 2
Sewer On Site Septic, Septic Exists
Water Public
Architectural Style Ranch/Rambler
Level or Stories 2
Additional Building Above Grade, Below Grade
New Construction N
Schools
School District Warren County Public Schools
Others
Senior Community No
Tax ID 29A 1 49
Ownership Fee Simple
SqFt Source Assessor
Acceptable Financing Cash, FHA 203(k)
Listing Terms Cash, FHA 203(k)
Financing Cash,FHA 203(k)
Special Listing Condition Standard
Read Less
Want to know what your home might be worth? Contact us for a FREE valuation!

Our team is ready to help you sell your home for the highest possible price ASAP

Bought with Sandra K Brookman • RE/MAX Real Estate Connections






