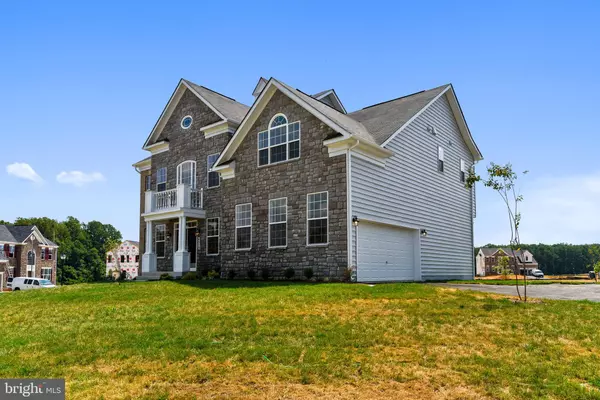$669,990
$649,990
3.1%For more information regarding the value of a property, please contact us for a free consultation.
4909 MARY BETH BLVD Clinton, MD 20735
5 Beds
5 Baths
5,244 SqFt
Key Details
Sold Price $669,990
Property Type Single Family Home
Sub Type Detached
Listing Status Sold
Purchase Type For Sale
Square Footage 5,244 sqft
Price per Sqft $127
Subdivision Woodburn Estates
MLS Listing ID MDPG533604
Sold Date 12/03/19
Style Colonial
Bedrooms 5
Full Baths 4
Half Baths 1
HOA Fees $67/qua
HOA Y/N Y
Abv Grd Liv Area 3,632
Originating Board BRIGHT
Year Built 2019
Annual Tax Amount $511
Tax Year 2018
Lot Size 0.548 Acres
Acres 0.55
Property Description
New Construction - Ready July 2019 - Brick & Stone Front Princeton model loaded with bells and whistles!! 2-car side load garage. 2 story foyer with oak stairs and rails. Back staircase to kitchen. Gourmet Kitchen with granite counters, stainless steel gas appliances, center island, farmhouse sink, and morning room. Extended family room with coffered ceiling and stone gas fireplace. Living room, office and dining room. Luxury master suite with lighted tray ceiling, coffee bar, sitting room, and spa bath with soaking tub and walk-thru shower. 3 additional bedrooms, buddy bath and bath 3. Fully finished basement with rec room, theater room, exercise room, 5th bedroom, full bath and double areaway with sliding door. Photos of similar home used for likeness only.
Location
State MD
County Prince Georges
Zoning RR
Rooms
Other Rooms Dining Room, Primary Bedroom, Bedroom 2, Bedroom 3, Kitchen, Game Room, Family Room, Basement, Library, Foyer, Bedroom 1, Exercise Room, Great Room, Storage Room, Media Room, Bathroom 1, Bathroom 2, Primary Bathroom, Half Bath
Basement Fully Finished, Heated, Outside Entrance, Sump Pump, Interior Access
Interior
Interior Features Attic, Carpet, Ceiling Fan(s), Dining Area, Efficiency, Family Room Off Kitchen, Kitchen - Eat-In, Kitchen - Island, Primary Bath(s), Upgraded Countertops, Walk-in Closet(s), Additional Stairway, Breakfast Area, Combination Kitchen/Living, Crown Moldings, Chair Railings, Floor Plan - Open, Formal/Separate Dining Room, Kitchen - Gourmet, Kitchen - Table Space, Pantry, Recessed Lighting, Soaking Tub, Sprinkler System, Wood Floors
Heating Forced Air
Cooling Central A/C
Flooring Hardwood, Carpet
Fireplaces Number 1
Fireplaces Type Gas/Propane, Stone
Equipment Dishwasher, Disposal, Microwave, Oven/Range - Electric, Refrigerator
Fireplace Y
Appliance Dishwasher, Disposal, Microwave, Oven/Range - Electric, Refrigerator
Heat Source Propane - Leased
Exterior
Garage Garage - Side Entry, Garage Door Opener, Inside Access
Garage Spaces 2.0
Utilities Available Propane, Cable TV Available, Electric Available, Phone Available, Sewer Available, Water Available
Waterfront N
Water Access N
Accessibility None
Attached Garage 2
Total Parking Spaces 2
Garage Y
Building
Lot Description Corner
Story 3+
Sewer Public Sewer
Water Public
Architectural Style Colonial
Level or Stories 3+
Additional Building Above Grade, Below Grade
Structure Type 9'+ Ceilings,Dry Wall
New Construction Y
Schools
Elementary Schools Clinton Grove
Middle Schools Gwynn Park
High Schools Surrattsville
School District Prince George'S County Public Schools
Others
Senior Community No
Tax ID 17093828266
Ownership Fee Simple
SqFt Source Estimated
Special Listing Condition Standard
Read Less
Want to know what your home might be worth? Contact us for a FREE valuation!

Our team is ready to help you sell your home for the highest possible price ASAP

Bought with Linda V Burton • United Real Estate HomeSource






