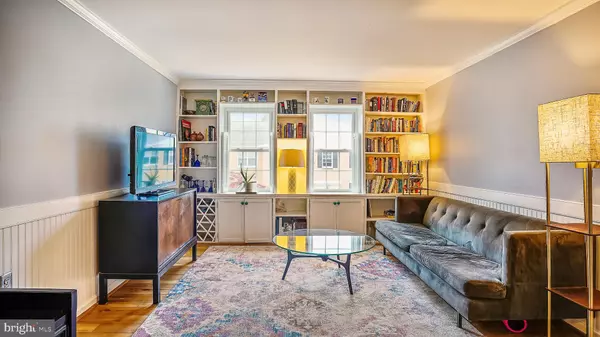$226,000
$220,000
2.7%For more information regarding the value of a property, please contact us for a free consultation.
6606 POTOMAC AVE #B2 Alexandria, VA 22307
1 Bed
1 Bath
623 SqFt
Key Details
Sold Price $226,000
Property Type Condo
Sub Type Condo/Co-op
Listing Status Sold
Purchase Type For Sale
Square Footage 623 sqft
Price per Sqft $362
Subdivision Belle View Condominiums
MLS Listing ID VAFX1097770
Sold Date 12/06/19
Style Traditional
Bedrooms 1
Full Baths 1
Condo Fees $286/mo
HOA Y/N N
Abv Grd Liv Area 623
Originating Board BRIGHT
Year Built 1950
Annual Tax Amount $2,270
Tax Year 2019
Property Description
You will realize the wonderful value in this 1 BR/1BA condo in Belle View the minute you step in the door. As you enter, you will be bathed in bright sunny light throughout the day, making it a warm cozy home in which to relax This lovingly cared-for home boasts a brand new gourmet kitchen with stainless appliances, granite counter tops, gorgeous arabesque tile back splash, under-cabinet lighting, open floor plan, breakfast bar, ceramic tile floor, and great storage! Beautiful luxury plank flooring has been installed throughout, the living room custom bookcases will delight any reader or lover of collectibles, and the energy efficient replacement windows make for quieter and cozier living. The updated bathroom and custom bead board wainscoting completes this lovely home. There are even custom flower boxes off the living room windows to entice the green thumb in you. Amenities located within walking distance include the Belle View Shopping Center, Martha Washington Library, Belle View Marina, walking and biking trails, and the Mount Vernon Rec Center. Easy commuting to Old Town Alex, Arlington, DC, National Harbor, Del Ray, Potomac Yards, Slaters Lane, and the new Amazon site using public transportation with the bus and Metro networks or via 495/95/295, and the GW Pkwy. Gas and water included in the condo fee. A MUST SEE that won't last long! OFFERS REVIEWED MONDAY 11/4 at 1:00 PM.
Location
State VA
County Fairfax
Zoning 220
Rooms
Other Rooms Living Room, Dining Room, Kitchen, Bedroom 1
Main Level Bedrooms 1
Interior
Interior Features Ceiling Fan(s), Combination Dining/Living, Dining Area, Floor Plan - Open, Kitchen - Gourmet, Upgraded Countertops, Wainscotting, Walk-in Closet(s), Window Treatments, Wood Floors
Heating Heat Pump(s)
Cooling Central A/C
Equipment Built-In Microwave, Dishwasher, Disposal, Exhaust Fan, ENERGY STAR Refrigerator, Icemaker, Oven/Range - Gas, Stainless Steel Appliances
Furnishings No
Fireplace N
Window Features Double Hung,Energy Efficient,Vinyl Clad
Appliance Built-In Microwave, Dishwasher, Disposal, Exhaust Fan, ENERGY STAR Refrigerator, Icemaker, Oven/Range - Gas, Stainless Steel Appliances
Heat Source Natural Gas
Laundry Common
Exterior
Utilities Available Water Available, Sewer Available, Natural Gas Available, Phone Available, Cable TV Available
Amenities Available Common Grounds, Extra Storage, Laundry Facilities, Pool - Outdoor, Picnic Area, Tot Lots/Playground, Tennis Courts
Water Access N
Accessibility None
Garage N
Building
Story 1
Unit Features Garden 1 - 4 Floors
Sewer Public Sewer
Water Community
Architectural Style Traditional
Level or Stories 1
Additional Building Above Grade, Below Grade
New Construction N
Schools
Elementary Schools Belle View
Middle Schools Sandburg
High Schools West Potomac
School District Fairfax County Public Schools
Others
Pets Allowed Y
HOA Fee Include All Ground Fee,Common Area Maintenance,Insurance,Lawn Maintenance,Management,Pool(s),Reserve Funds,Sewer,Snow Removal,Water,Trash,Gas
Senior Community No
Tax ID 0932 09 6606B2
Ownership Condominium
Security Features Intercom,Main Entrance Lock
Acceptable Financing Cash, FHA, Conventional, VA
Horse Property N
Listing Terms Cash, FHA, Conventional, VA
Financing Cash,FHA,Conventional,VA
Special Listing Condition Standard
Pets Description Number Limit, Dogs OK, Cats OK
Read Less
Want to know what your home might be worth? Contact us for a FREE valuation!

Our team is ready to help you sell your home for the highest possible price ASAP

Bought with Margaret E Ruhe • Long & Foster Real Estate, Inc.






