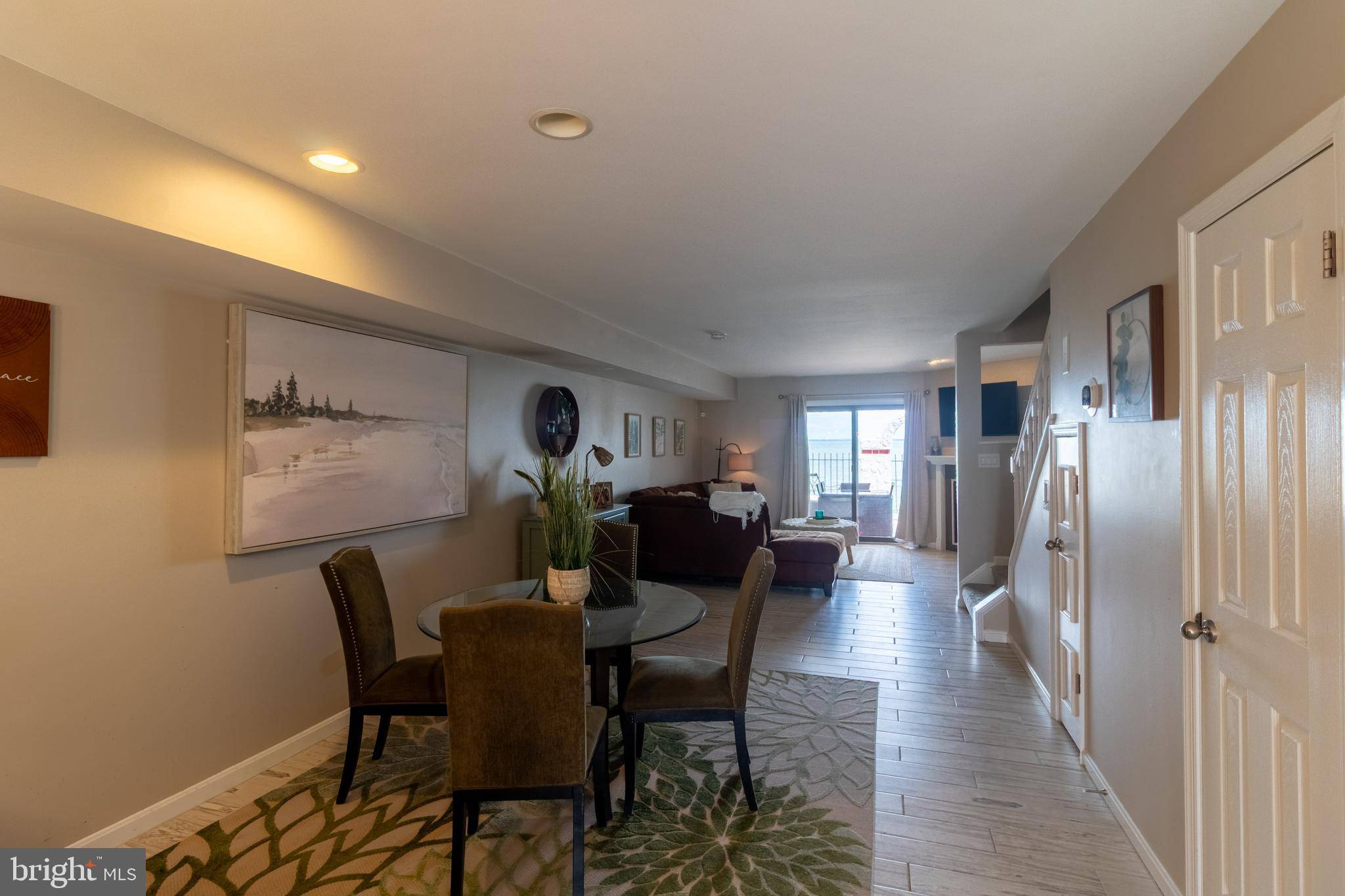25-E QUEEN ELIZABETH CT Chester, MD 21619
3 Beds
3 Baths
1,680 SqFt
OPEN HOUSE
Sun Jun 29, 1:00pm - 3:00pm
UPDATED:
Key Details
Property Type Condo
Sub Type Condo/Co-op
Listing Status Coming Soon
Purchase Type For Sale
Square Footage 1,680 sqft
Price per Sqft $338
Subdivision Queens Landing
MLS Listing ID MDQA2013846
Style Spanish,Loft with Bedrooms
Bedrooms 3
Full Baths 2
Half Baths 1
Condo Fees $505/mo
HOA Y/N N
Abv Grd Liv Area 1,680
Year Built 1985
Available Date 2025-06-26
Annual Tax Amount $3,154
Tax Year 2024
Property Sub-Type Condo/Co-op
Source BRIGHT
Property Description
The kitchen features sleek, all-stainless-steel appliances, including a brand-new refrigerator and dishwasher (2024). Elegant tile flooring adds a touch of sophistication. The main level also includes a convenient powder room, perfect for guests.
Key upgrades throughout the home enhance both comfort and style. A new roof and four skylights (2020) brighten the space, especially with two skylights in the vaulted ceiling that flood the upper levels with natural light. Beautiful porcelain tile extends through the main floor, while plush carpeting in the stairwells and bedrooms creates a cozy atmosphere. Each bedroom features a sailcloth ceiling fan, and the second-floor closet, located next to the bedrooms, houses a stackable washer/dryer for added convenience.
The third level offers a spacious loft, accessible through the master bedroom—perfect for a home office, reading nook, or a quiet retreat.
Additional storage space is abundant with four attached sheds—two outside at the rear of the home, accessible from the patio, and two more upstairs, attached to the master bedroom balcony.
Stay comfortable year-round with a brand-new HVAC system (2024).
For those who enjoy community amenities, this condo is located just a short walk from the clubhouse, which features the main office, a gym, a racquetball court, and a refreshing pool. On the second level of the clubhouse, you'll find a rentable party space with its own balcony overlooking the pool and the Bay—perfect for entertaining or enjoying the view.
A separately deeded boat slip is also available for sale, located within walking distance of the condo and adjacent to the clubhouse. The marina, for the exclusive use of Queens Landing residents, offers easy access to the water, making it the perfect opportunity for boating enthusiasts.
Nestled in this picturesque community, this home offers the ultimate retreat. Imagine coming home to such a beautiful setting every day, with stunning water views and peaceful surroundings. This is more than just a house—it's a place you'll love to call home.
Location
State MD
County Queen Annes
Zoning UR
Direction Northwest
Rooms
Other Rooms Living Room, Bedroom 2, Bedroom 3, Kitchen, Loft, Full Bath, Half Bath
Interior
Interior Features Carpet, Ceiling Fan(s), Combination Dining/Living, Combination Kitchen/Living, Floor Plan - Open, Kitchen - Efficiency, Kitchen - Island, Primary Bedroom - Bay Front, Skylight(s), Bathroom - Stall Shower, Upgraded Countertops, Wood Floors, Other
Hot Water Electric
Heating Heat Pump(s)
Cooling Attic Fan, Ceiling Fan(s), Central A/C
Flooring Carpet, Ceramic Tile, Hardwood, Marble
Fireplaces Number 1
Fireplaces Type Gas/Propane, Insert
Equipment Built-In Microwave, Cooktop, Dishwasher, Disposal, Dryer, Dryer - Electric, Dryer - Front Loading, Exhaust Fan, Icemaker, Oven/Range - Electric, Refrigerator, Stainless Steel Appliances, Washer, Washer - Front Loading, Washer/Dryer Stacked, Water Heater
Fireplace Y
Window Features Double Pane,Screens,Skylights
Appliance Built-In Microwave, Cooktop, Dishwasher, Disposal, Dryer, Dryer - Electric, Dryer - Front Loading, Exhaust Fan, Icemaker, Oven/Range - Electric, Refrigerator, Stainless Steel Appliances, Washer, Washer - Front Loading, Washer/Dryer Stacked, Water Heater
Heat Source Electric, Propane - Owned
Laundry Dryer In Unit, Upper Floor, Washer In Unit
Exterior
Exterior Feature Balcony, Deck(s), Patio(s), Porch(es)
Fence Decorative, Masonry/Stone
Utilities Available Cable TV, Electric Available
Amenities Available Bike Trail, Boat Dock/Slip, Cable, Club House, Fencing, Fitness Center, Marina/Marina Club, Meeting Room, Pier/Dock, Pool - Outdoor, Racquet Ball, Swimming Pool, Tennis Courts, Exercise Room
Water Access Y
Water Access Desc Fishing Allowed,Canoe/Kayak,Boat - Powered
View Bay, Harbor, Marina, Pond, River, Scenic Vista, Water
Roof Type Shingle,Composite
Accessibility 2+ Access Exits, 36\"+ wide Halls, Accessible Switches/Outlets, Low Bathroom Mirrors
Porch Balcony, Deck(s), Patio(s), Porch(es)
Garage N
Building
Lot Description Landscaping
Story 3
Foundation Slab
Sewer Public Sewer
Water Public
Architectural Style Spanish, Loft with Bedrooms
Level or Stories 3
Additional Building Above Grade, Below Grade
Structure Type Vaulted Ceilings,Dry Wall
New Construction N
Schools
Elementary Schools Kent Island
Middle Schools Stevensville
High Schools Kent Island
School District Queen Anne'S County Public Schools
Others
Pets Allowed Y
HOA Fee Include All Ground Fee,Common Area Maintenance,Health Club,Insurance,Lawn Maintenance,Lawn Care Front,Lawn Care Rear,Lawn Care Side,Management,Recreation Facility,Reserve Funds,Road Maintenance,Snow Removal,Trash,Water
Senior Community No
Tax ID 1804092481
Ownership Condominium
Security Features Smoke Detector
Acceptable Financing Cash, Conventional, FHA, VA
Listing Terms Cash, Conventional, FHA, VA
Financing Cash,Conventional,FHA,VA
Special Listing Condition Standard
Pets Allowed Case by Case Basis






