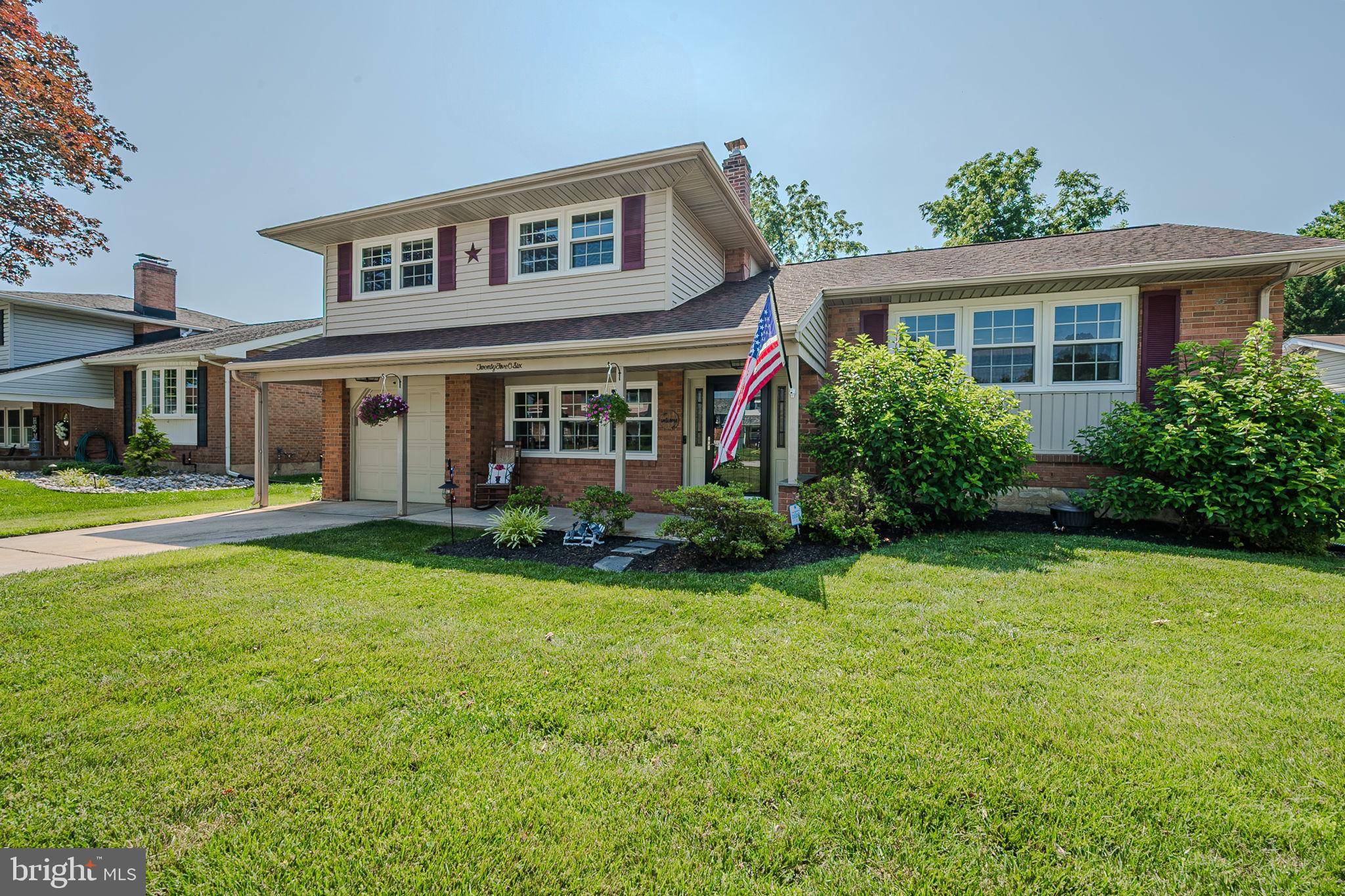2506 EMERSON DR Wilmington, DE 19808
4 Beds
2 Baths
2,000 SqFt
OPEN HOUSE
Sun Jun 29, 12:00pm - 3:00pm
UPDATED:
Key Details
Property Type Single Family Home
Sub Type Detached
Listing Status Active
Purchase Type For Sale
Square Footage 2,000 sqft
Price per Sqft $207
Subdivision Heritage Park
MLS Listing ID DENC2080770
Style Split Level
Bedrooms 4
Full Baths 2
HOA Y/N N
Abv Grd Liv Area 1,336
Year Built 1963
Available Date 2025-06-25
Annual Tax Amount $2,349
Tax Year 2024
Lot Size 8,276 Sqft
Acres 0.19
Lot Dimensions 65.00 x 146.20
Property Sub-Type Detached
Source BRIGHT
Property Description
Location
State DE
County New Castle
Area Elsmere/Newport/Pike Creek (30903)
Zoning NC6.5
Rooms
Basement Connecting Stairway, Drain, Sump Pump, Unfinished
Interior
Interior Features Attic, Ceiling Fan(s), Dining Area, Kitchen - Eat-In, Recessed Lighting, Window Treatments, Wine Storage, Wood Floors
Hot Water Natural Gas
Heating Baseboard - Hot Water
Cooling Central A/C
Flooring Wood, Vinyl, Tile/Brick
Inclusions washer / dryer / refrigerator
Equipment Dryer - Front Loading, Microwave, Range Hood, Refrigerator, Washer
Fireplace N
Window Features Double Pane,ENERGY STAR Qualified,Insulated,Screens,Vinyl Clad
Appliance Dryer - Front Loading, Microwave, Range Hood, Refrigerator, Washer
Heat Source Natural Gas
Laundry Basement
Exterior
Exterior Feature Deck(s), Patio(s)
Parking Features Garage - Front Entry
Garage Spaces 3.0
Fence Rear, Split Rail
Utilities Available Above Ground, Cable TV Available, Electric Available, Natural Gas Available, Sewer Available, Water Available
Water Access N
View Street
Roof Type Asphalt
Accessibility Accessible Switches/Outlets, Doors - Lever Handle(s), Grab Bars Mod, Level Entry - Main, Low Closet Rods, Roll-under Vanity
Porch Deck(s), Patio(s)
Attached Garage 1
Total Parking Spaces 3
Garage Y
Building
Lot Description Backs to Trees, Front Yard, Landscaping, Rear Yard
Story 3
Foundation Block
Sewer Public Sewer
Water Public
Architectural Style Split Level
Level or Stories 3
Additional Building Above Grade, Below Grade
Structure Type Dry Wall,Paneled Walls
New Construction N
Schools
School District Red Clay Consolidated
Others
Senior Community No
Tax ID 08-049.20-087
Ownership Fee Simple
SqFt Source Assessor
Security Features Carbon Monoxide Detector(s),Exterior Cameras,Smoke Detector
Acceptable Financing Cash, Conventional, FHA, VA
Listing Terms Cash, Conventional, FHA, VA
Financing Cash,Conventional,FHA,VA
Special Listing Condition Standard
Virtual Tour https://diamondstate-photography.aryeo.com/videos/0197a172-49c9-73e7-b123-b375be88a242






