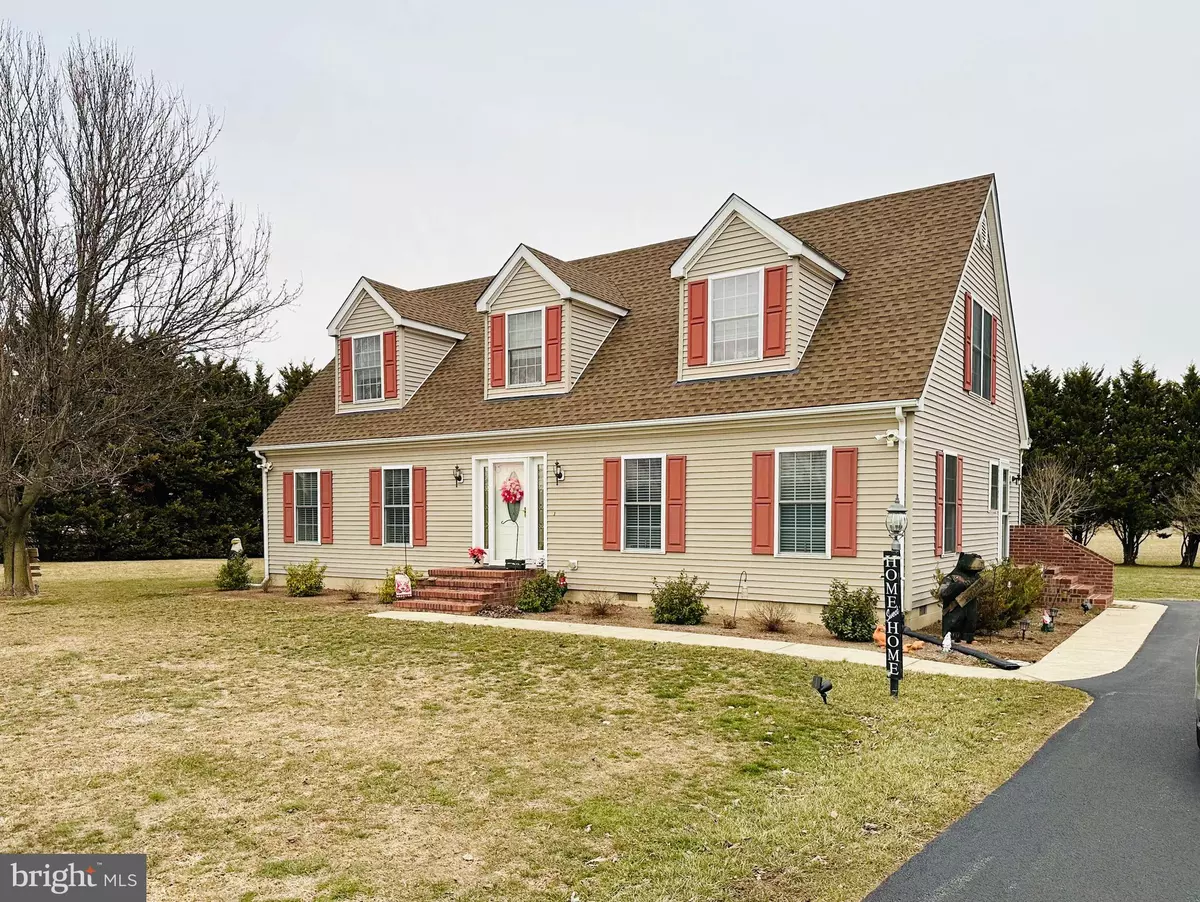11500 COOPERS LN Worton, MD 21678
3 Beds
3 Baths
2,016 SqFt
UPDATED:
02/24/2025 06:57 PM
Key Details
Property Type Single Family Home
Sub Type Detached
Listing Status Coming Soon
Purchase Type For Sale
Square Footage 2,016 sqft
Price per Sqft $245
Subdivision None Available
MLS Listing ID MDKE2004896
Style Cape Cod
Bedrooms 3
Full Baths 3
HOA Y/N N
Abv Grd Liv Area 2,016
Originating Board BRIGHT
Year Built 2003
Annual Tax Amount $3,864
Tax Year 2024
Lot Size 2.000 Acres
Acres 2.0
Property Sub-Type Detached
Property Description
Location
State MD
County Kent
Zoning AZD
Rooms
Other Rooms Living Room, Primary Bedroom, Bedroom 2, Bedroom 3, Kitchen, Laundry, Bathroom 2, Bathroom 3, Primary Bathroom
Main Level Bedrooms 1
Interior
Interior Features Kitchen - Country, Combination Kitchen/Dining, Primary Bath(s), Floor Plan - Traditional, Crown Moldings, Kitchen - Island, Upgraded Countertops, Wood Floors, Ceiling Fan(s), Entry Level Bedroom, Kitchen - Table Space, Walk-in Closet(s)
Hot Water Instant Hot Water, Propane, Tankless
Heating Heat Pump(s), Baseboard - Electric
Cooling Central A/C
Flooring Carpet, Hardwood, Ceramic Tile
Inclusions All appliances in home, Wishing Well & Planter Boxes in back yard, Extra Fridge/Freezer combo in Garage
Equipment Dishwasher, Refrigerator, Water Conditioner - Owned, Water Heater, Washer, Dryer - Electric, Built-In Microwave, Extra Refrigerator/Freezer, Icemaker, Instant Hot Water, Stainless Steel Appliances, Water Heater - Tankless
Fireplace N
Appliance Dishwasher, Refrigerator, Water Conditioner - Owned, Water Heater, Washer, Dryer - Electric, Built-In Microwave, Extra Refrigerator/Freezer, Icemaker, Instant Hot Water, Stainless Steel Appliances, Water Heater - Tankless
Heat Source Electric
Laundry Main Floor
Exterior
Exterior Feature Patio(s)
Parking Features Additional Storage Area, Oversized, Garage Door Opener
Garage Spaces 3.0
Fence Other
Water Access N
View Garden/Lawn
Roof Type Shingle
Accessibility None
Porch Patio(s)
Total Parking Spaces 3
Garage Y
Building
Lot Description Backs to Trees, Level, Not In Development, Private
Story 2
Foundation Crawl Space
Sewer Septic Exists
Water Well
Architectural Style Cape Cod
Level or Stories 2
Additional Building Above Grade, Below Grade
Structure Type Dry Wall
New Construction N
Schools
School District Kent County Public Schools
Others
Senior Community No
Tax ID 1503026566
Ownership Fee Simple
SqFt Source Estimated
Special Listing Condition Standard


