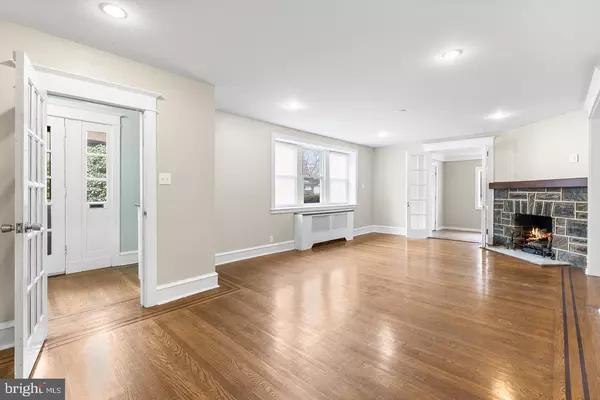103 LLANDAFF RD Havertown, PA 19083
3,965 SqFt
OPEN HOUSE
Sat Mar 15, 1:00pm - 3:00pm
UPDATED:
02/21/2025 07:58 PM
Key Details
Property Type Multi-Family
Sub Type Detached
Listing Status Coming Soon
Purchase Type For Sale
Square Footage 3,965 sqft
Price per Sqft $170
Subdivision Llanerch
MLS Listing ID PADE2084572
Style Colonial
Abv Grd Liv Area 3,072
Originating Board BRIGHT
Year Built 1930
Annual Tax Amount $13,178
Tax Year 2024
Lot Size 0.550 Acres
Acres 0.55
Lot Dimensions 55.00 x 150.00
Property Sub-Type Detached
Property Description
This low maintenance colonial offers an incredible amount of living space with an incredibly convenient location. Tucked away from main roads, and with the privacy of being positioned between two one-way streets, you'll avoid any busy thru traffic from West Chester Pike and Township line, while still having direct access to major commuter routes. Less than 0.2 miles ( 4 min walk) from the nearest Bus route and 0.8 miles ( 17 min walk) from the Township Line M1 train line, with Haverford Township Schools, and only 8 miles into Center City Philadelphia this property offers the best of both worlds for folks looking for a suburban lifestyle while maintaining easy access to the metro area.
With two separate options for both first and second floor unit entry, the main level boasts 2 bedrooms (the primary with deck access) and 1 full bath, along with a large living room space, an office/sun room (or additional bedroom) space, a formal dining, kitchen, storage space, and access to a fully finished and very large basement with additional living space, full basement bathroom, laundry, and bountiful storage areas. The second floor unit is accessible from two separate entry areas, it mirrors the first floor layout, and has 2 full bedrooms and 1 full bath, with a large living room space, office/sun room, a formal dining, kitchen, and storage areas, with access to a very large ceiling height attic space (unfinished).
As a residential zoned duplex, this home is a perfectly versatile arrangement for an array of living situations - from multi-family or multi-generational living, to owner occupied in a single unit while renting out the other and generating income, to fully rented out as an investment property.
Find yourself (or your future tenants) at home in an established Havertown neighborhood, full of life and vibrant community activities. A detached garage and low maintenance landscaping allow for added convenience and curb appeal. Book your appointment today!
Reference Residential listing: PADE2084204
Location
State PA
County Delaware
Area Haverford Twp (10422)
Zoning RESIDENTIAL
Rooms
Basement Full, Fully Finished
Interior
Interior Features Attic, Built-Ins, Ceiling Fan(s), Dining Area, Formal/Separate Dining Room, Recessed Lighting, Upgraded Countertops, Wood Floors
Hot Water Natural Gas
Heating Hot Water
Cooling Central A/C
Flooring Ceramic Tile, Hardwood, Vinyl
Fireplaces Number 1
Inclusions All installed appliances in as is condition.
Equipment Built-In Microwave, Built-In Range, Dishwasher, Dryer, Oven/Range - Gas, Refrigerator, Stainless Steel Appliances, Washer, Water Heater
Fireplace Y
Appliance Built-In Microwave, Built-In Range, Dishwasher, Dryer, Oven/Range - Gas, Refrigerator, Stainless Steel Appliances, Washer, Water Heater
Heat Source Natural Gas
Exterior
Exterior Feature Deck(s)
Parking Features Other
Garage Spaces 2.0
Water Access N
Roof Type Composite
Accessibility None
Porch Deck(s)
Total Parking Spaces 2
Garage Y
Building
Foundation Block
Sewer Public Sewer
Water Public
Architectural Style Colonial
Additional Building Above Grade, Below Grade
New Construction N
Schools
Elementary Schools Chatham Park
Middle Schools Haverford
High Schools Haverford Senior
School District Haverford Township
Others
Tax ID 22-02-00616-00
Ownership Fee Simple
SqFt Source Estimated
Acceptable Financing Cash, Conventional, FHA, VA
Listing Terms Cash, Conventional, FHA, VA
Financing Cash,Conventional,FHA,VA
Special Listing Condition Standard
Virtual Tour https://my.matterport.com/show/?m=EoXsX6MBFAH&brand=0






