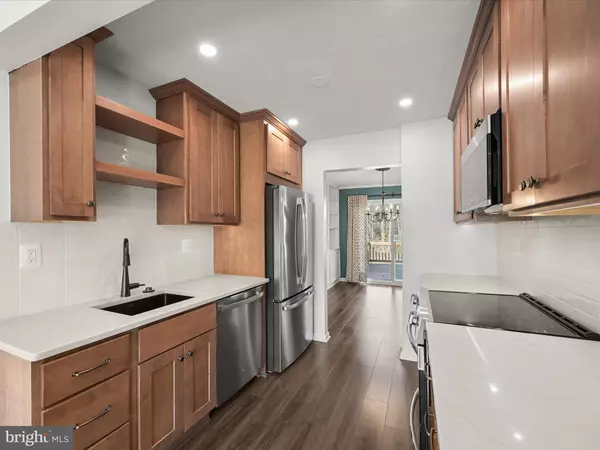1818 LANG DR Crofton, MD 21114
3 Beds
3 Baths
1,642 SqFt
UPDATED:
02/18/2025 12:57 PM
Key Details
Property Type Townhouse
Sub Type Interior Row/Townhouse
Listing Status Pending
Purchase Type For Sale
Square Footage 1,642 sqft
Price per Sqft $264
Subdivision Crofton Commons
MLS Listing ID MDAA2101436
Style Colonial
Bedrooms 3
Full Baths 2
Half Baths 1
HOA Fees $85/mo
HOA Y/N Y
Abv Grd Liv Area 1,408
Originating Board BRIGHT
Year Built 1977
Annual Tax Amount $3,892
Tax Year 2024
Lot Size 2,002 Sqft
Acres 0.05
Property Sub-Type Interior Row/Townhouse
Property Description
Nestled in the sought-after Crofton Commons community, this beautifully renovated three-level townhome blends charm with modern updates. A welcoming exterior, complete with dormer windows, sets the stage for the stylish interiors that have been thoughtfully upgraded throughout.
Step inside to the foyer where stylish plank flooring flows seamlessly through the main level. The renovated kitchen impresses with elegant cabinetry, upgraded counters, stainless steel appliances, and a light-reflective tile backsplash. A built-in banquet in the breakfast area offers cozy seating, complemented by additional cabinetry with display shelves and a pantry featuring convenient roll-out shelves.
Just off the kitchen, the dining room showcases a striking wall of built-ins and a sliding glass door that opens to the deck. With a step down, the spacious living room invites relaxation with crown molding and plenty of natural light.
Upstairs, the primary bedroom offers a double closet and a split en-suite bath with a double vanity and a separate room with a spa-like shower featuring floor-to-ceiling tile and a frameless glass door. Two additional bedrooms and an updated hall bath with a modern vanity, mirror, and lighting complete the upper level.
The lower level provides even more living space, including a cozy family room with a wood-burning fireplace and a sliding glass door leading to the patio. A utility room with laundry, ample storage, and a rough-in for a future bathroom add functionality.
Outdoor spaces include a deck and patio that back to trees, creating a peaceful setting. Located just minutes from Waugh Chapel Towne Centre, this home offers easy access to shopping, dining, and entertainment, including grocery stores, boutiques, and popular restaurants. Commuters will appreciate the proximity to Route 3, I-97, and Route 50, providing convenient travel to Annapolis, Baltimore, and Washington, D.C. With modern updates, spacious living areas, and a prime location near shopping, dining, and major commuter routes, this home offers the perfect blend of comfort, convenience, and style. Please note: photos depicting furniture have utilized virtual staging.
Location
State MD
County Anne Arundel
Zoning R5
Rooms
Other Rooms Living Room, Dining Room, Primary Bedroom, Bedroom 2, Bedroom 3, Kitchen, Family Room, Foyer, Utility Room
Basement Connecting Stairway, Outside Entrance, Full, Walkout Level, Daylight, Partial, Heated, Partially Finished, Rear Entrance, Windows, Rough Bath Plumb
Interior
Interior Features Combination Dining/Living, Upgraded Countertops, Primary Bath(s), Crown Moldings, Floor Plan - Traditional, Breakfast Area, Built-Ins, Carpet, Ceiling Fan(s), Dining Area, Formal/Separate Dining Room, Kitchen - Eat-In, Kitchen - Table Space, Recessed Lighting
Hot Water Electric
Heating Heat Pump(s)
Cooling Central A/C
Flooring Carpet, Ceramic Tile, Luxury Vinyl Plank
Fireplaces Number 1
Fireplaces Type Screen, Fireplace - Glass Doors, Brick, Mantel(s), Wood
Equipment Dishwasher, Disposal, Dryer, Refrigerator, Oven/Range - Electric, Washer, Water Heater
Fireplace Y
Window Features Double Pane,Screens,Vinyl Clad
Appliance Dishwasher, Disposal, Dryer, Refrigerator, Oven/Range - Electric, Washer, Water Heater
Heat Source Electric
Laundry Has Laundry, Lower Floor
Exterior
Exterior Feature Deck(s), Patio(s)
Amenities Available Common Grounds, Tot Lots/Playground
Water Access N
View Garden/Lawn, Trees/Woods
Roof Type Asphalt
Accessibility Other
Porch Deck(s), Patio(s)
Garage N
Building
Lot Description Backs to Trees, Landscaping
Story 3
Foundation Other
Sewer Public Sewer
Water Public
Architectural Style Colonial
Level or Stories 3
Additional Building Above Grade, Below Grade
Structure Type Dry Wall
New Construction N
Schools
Elementary Schools Crofton Woods
Middle Schools Crofton
High Schools Crofton
School District Anne Arundel County Public Schools
Others
HOA Fee Include Common Area Maintenance,Management
Senior Community No
Tax ID 020220200229585
Ownership Fee Simple
SqFt Source Assessor
Security Features Main Entrance Lock,Smoke Detector
Special Listing Condition Standard
Virtual Tour https://media.homesight2020.com/1818-Lang-Drive/idx






