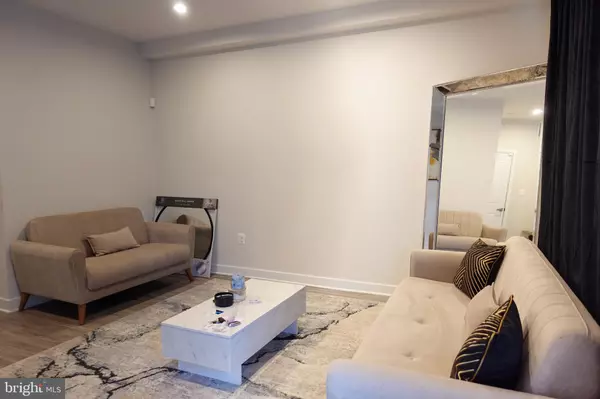2829 EVANSGREEN DR Suitland, MD 20746
3 Beds
4 Baths
1,952 SqFt
UPDATED:
01/18/2025 06:17 PM
Key Details
Property Type Townhouse
Sub Type Interior Row/Townhouse
Listing Status Active
Purchase Type For Rent
Square Footage 1,952 sqft
Subdivision Village Of Towne Square
MLS Listing ID MDPG2133884
Style Contemporary
Bedrooms 3
Full Baths 3
Half Baths 1
HOA Y/N N
Abv Grd Liv Area 1,952
Originating Board BRIGHT
Year Built 2020
Lot Size 960 Sqft
Acres 0.02
Property Sub-Type Interior Row/Townhouse
Property Description
Just an 8-minute walk to the Suitland Metro station (Green Line) and just minutes from major commuter routes (Suitland Pkwy, I-295, I-495), this home offers quick access to Washington, DC, National Harbor, and Virginia.
Location
State MD
County Prince Georges
Zoning MUTC
Direction West
Interior
Interior Features Built-Ins, Carpet, Window Treatments, Walk-in Closet(s), Upgraded Countertops, Bathroom - Tub Shower, Sprinkler System, Recessed Lighting, Pantry, Dining Area, Floor Plan - Open, Kitchen - Island
Hot Water Electric
Heating Forced Air
Cooling Central A/C
Flooring Luxury Vinyl Plank, Partially Carpeted
Equipment Stainless Steel Appliances
Fireplace N
Window Features Energy Efficient,Double Pane,Screens
Appliance Stainless Steel Appliances
Heat Source Natural Gas
Exterior
Exterior Feature Balcony, Roof, Deck(s)
Parking Features Garage - Rear Entry, Garage Door Opener, Inside Access
Garage Spaces 1.0
Utilities Available Cable TV Available, Phone Available
Amenities Available Common Grounds
Water Access N
Roof Type Architectural Shingle
Accessibility None
Porch Balcony, Roof, Deck(s)
Attached Garage 1
Total Parking Spaces 1
Garage Y
Building
Story 4
Foundation Slab
Sewer Public Sewer
Water Public
Architectural Style Contemporary
Level or Stories 4
Additional Building Above Grade, Below Grade
Structure Type Dry Wall
New Construction N
Schools
School District Prince George'S County Public Schools
Others
Pets Allowed Y
Senior Community No
Tax ID 17065630808
Ownership Other
SqFt Source Estimated
Security Features Carbon Monoxide Detector(s),Smoke Detector,Sprinkler System - Indoor
Pets Allowed Case by Case Basis






