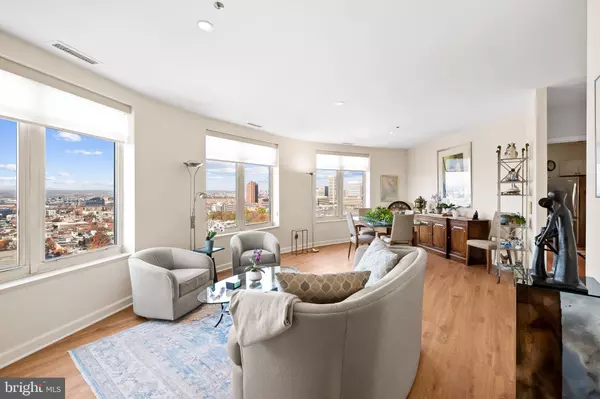
100 HARBORVIEW DR #2210 Baltimore, MD 21230
2 Beds
2 Baths
1,664 SqFt
UPDATED:
11/23/2024 01:05 AM
Key Details
Property Type Condo
Sub Type Condo/Co-op
Listing Status Coming Soon
Purchase Type For Sale
Square Footage 1,664 sqft
Price per Sqft $219
Subdivision Harborview Condominiums
MLS Listing ID MDBA2147376
Style Other,Contemporary
Bedrooms 2
Full Baths 2
Condo Fees $1,460/mo
HOA Fees $490/mo
HOA Y/N Y
Abv Grd Liv Area 1,664
Originating Board BRIGHT
Year Built 1992
Annual Tax Amount $8,472
Tax Year 2024
Property Description
Location
State MD
County Baltimore City
Zoning C-2*
Direction South
Rooms
Other Rooms Living Room, Dining Room, Primary Bedroom, Bedroom 2, Kitchen, Den, Bathroom 2, Primary Bathroom
Main Level Bedrooms 2
Interior
Interior Features Elevator, Combination Dining/Living, Floor Plan - Open, Kitchen - Table Space, Primary Bedroom - Bay Front, Upgraded Countertops, Walk-in Closet(s)
Hot Water 60+ Gallon Tank, Electric
Heating Central, Forced Air
Cooling Central A/C
Flooring Carpet, Ceramic Tile, Luxury Vinyl Plank
Inclusions TV wall mounts, all blinds
Equipment Built-In Microwave, Cooktop, Dishwasher, Disposal, Refrigerator, Icemaker, Oven - Wall
Furnishings No
Fireplace N
Window Features Insulated
Appliance Built-In Microwave, Cooktop, Dishwasher, Disposal, Refrigerator, Icemaker, Oven - Wall
Heat Source Central, Electric
Laundry Washer In Unit, Dryer In Unit
Exterior
Garage Inside Access, Garage Door Opener
Garage Spaces 1.0
Parking On Site 1
Utilities Available Cable TV Available
Amenities Available Bar/Lounge, Billiard Room, Common Grounds, Concierge, Elevator, Exercise Room, Meeting Room, Pier/Dock, Pool - Indoor, Reserved/Assigned Parking, Security
Waterfront N
Water Access Y
Water Access Desc Private Access,Public Access,Boat - Powered
View Water, Panoramic, Scenic Vista, Harbor, City
Accessibility Elevator
Road Frontage Public
Total Parking Spaces 1
Garage Y
Building
Story 1
Unit Features Hi-Rise 9+ Floors
Foundation Block, Pillar/Post/Pier
Sewer Public Septic, Public Sewer
Water Public
Architectural Style Other, Contemporary
Level or Stories 1
Additional Building Above Grade, Below Grade
Structure Type Dry Wall
New Construction N
Schools
School District Baltimore City Public Schools
Others
Pets Allowed Y
HOA Fee Include Common Area Maintenance,Ext Bldg Maint,Health Club,Insurance,Lawn Maintenance,Management,Parking Fee,Pier/Dock Maintenance,Pool(s),Recreation Facility,Reserve Funds,Road Maintenance,Security Gate,Sewer,Snow Removal,Trash,Water
Senior Community No
Tax ID 0324131922 279
Ownership Condominium
Security Features 24 hour security,Desk in Lobby,Main Entrance Lock,Monitored,Sprinkler System - Indoor,Smoke Detector
Acceptable Financing Cash, Private, Bank Portfolio, Other
Listing Terms Cash, Private, Bank Portfolio, Other
Financing Cash,Private,Bank Portfolio,Other
Special Listing Condition Standard
Pets Description Case by Case Basis







