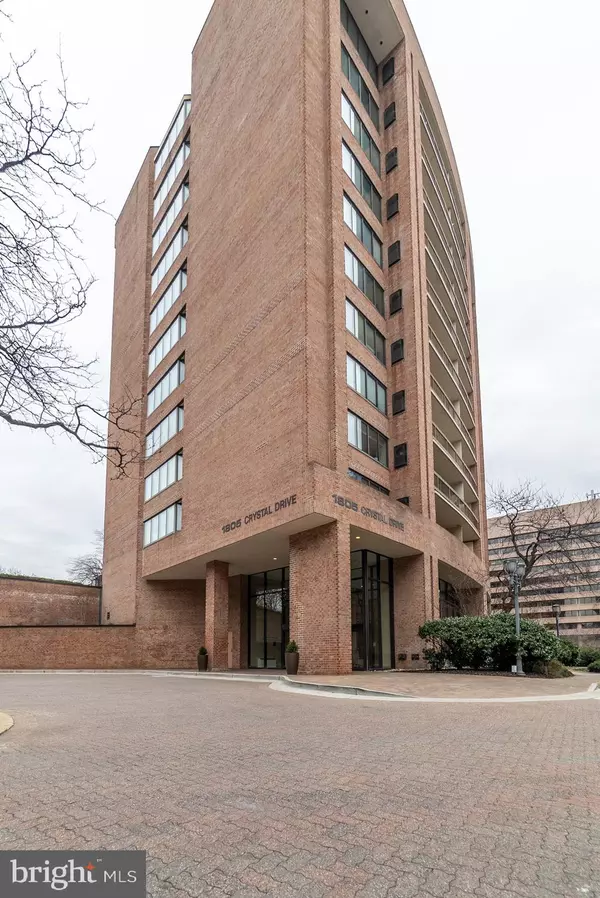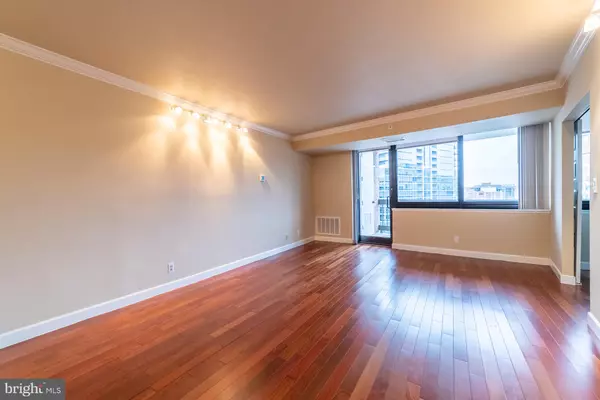
1805 CRYSTAL DR #1002S Arlington, VA 22202
2 Beds
1 Bath
919 SqFt
UPDATED:
11/15/2024 06:22 PM
Key Details
Property Type Condo
Sub Type Condo/Co-op
Listing Status Active
Purchase Type For Rent
Square Footage 919 sqft
Subdivision Crystal Park S
MLS Listing ID VAAR2050842
Style Contemporary
Bedrooms 2
Full Baths 1
Condo Fees $493/mo
HOA Y/N N
Abv Grd Liv Area 919
Originating Board BRIGHT
Year Built 1984
Property Description
Location
State VA
County Arlington
Zoning C-O-1.5
Direction West
Rooms
Other Rooms Living Room, Primary Bedroom, Bedroom 2, Kitchen, Foyer, Breakfast Room
Main Level Bedrooms 2
Interior
Interior Features Kitchen - Table Space, Combination Dining/Living, Window Treatments, Floor Plan - Traditional
Hot Water Natural Gas
Heating Heat Pump(s)
Cooling Central A/C, Heat Pump(s)
Flooring Hardwood
Equipment Dishwasher, Disposal, Dryer, Dryer - Front Loading, Exhaust Fan, Microwave, Refrigerator, Stove, Washer, Washer - Front Loading, Washer/Dryer Stacked
Furnishings No
Fireplace N
Appliance Dishwasher, Disposal, Dryer, Dryer - Front Loading, Exhaust Fan, Microwave, Refrigerator, Stove, Washer, Washer - Front Loading, Washer/Dryer Stacked
Heat Source Electric
Laundry Washer In Unit, Dryer In Unit
Exterior
Exterior Feature Balcony
Garage Underground
Garage Spaces 2.0
Utilities Available Cable TV Available, Multiple Phone Lines
Amenities Available Concierge, Elevator, Exercise Room, Meeting Room, Party Room, Pool - Outdoor, Security
Waterfront N
Water Access N
Accessibility Elevator
Porch Balcony
Attached Garage 2
Total Parking Spaces 2
Garage Y
Building
Story 1
Unit Features Hi-Rise 9+ Floors
Sewer Public Sewer
Water Public
Architectural Style Contemporary
Level or Stories 1
Additional Building Above Grade
New Construction N
Schools
High Schools Wakefield
School District Arlington County Public Schools
Others
Pets Allowed N
HOA Fee Include Common Area Maintenance,Ext Bldg Maint,Gas,Management,Insurance,Pool(s),Recreation Facility,Reserve Funds,Sewer,Snow Removal,Trash,Water,Sauna
Senior Community No
Tax ID 34-020-196
Ownership Other
Miscellaneous Water,Trash Removal
Security Features Desk in Lobby,Main Entrance Lock
Horse Property N







