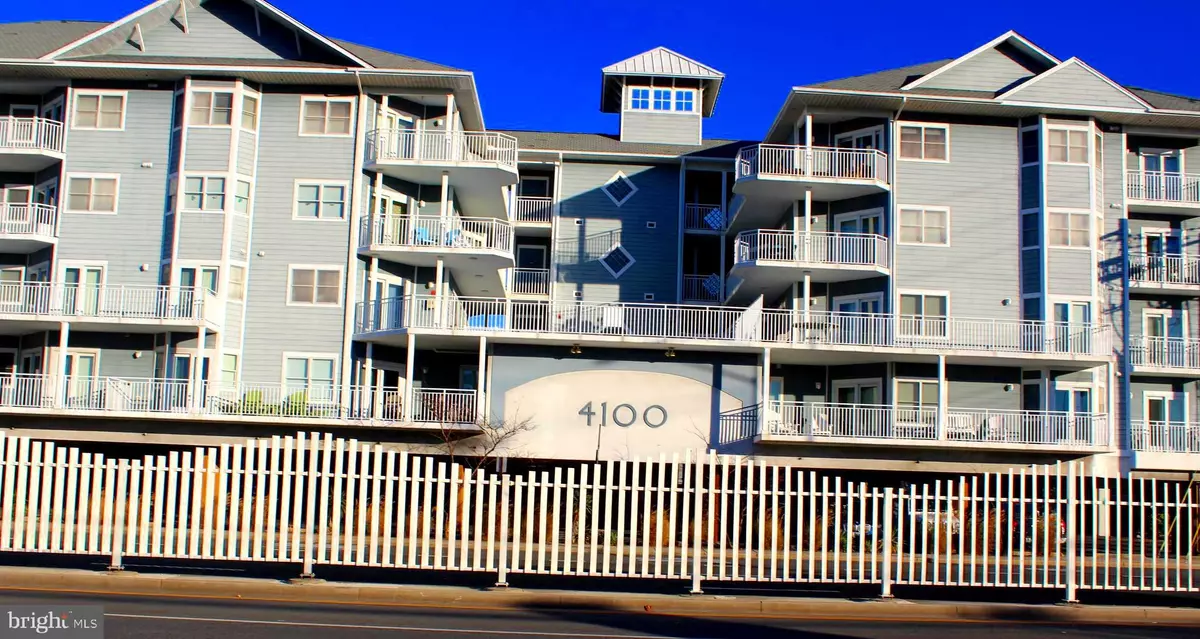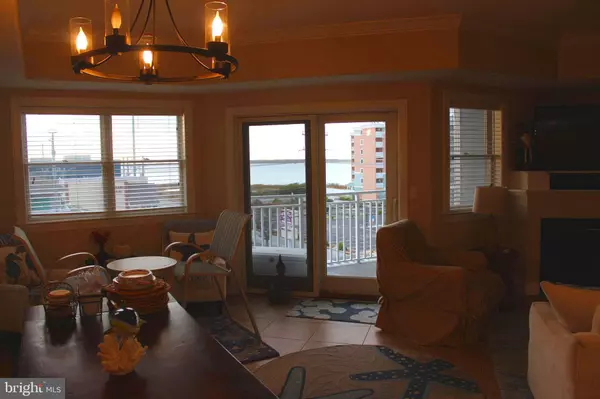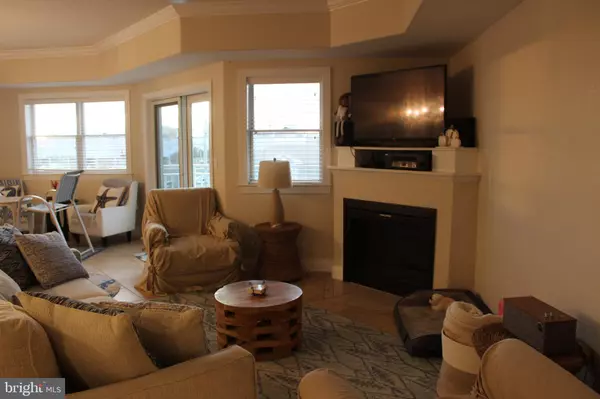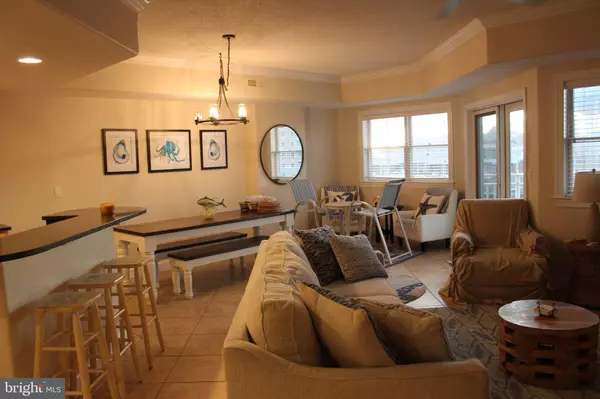
18 41ST ST #304 Ocean City, MD 21842
3 Beds
2 Baths
1,443 SqFt
OPEN HOUSE
Sat Nov 23, 10:00am - 12:00pm
Sun Nov 24, 12:00pm - 2:00pm
Thu Nov 28, 4:00pm - 5:00pm
Sat Nov 30, 10:00am - 12:00pm
Sun Dec 01, 12:00pm - 2:00pm
Thu Dec 05, 4:00pm - 5:00pm
Sat Dec 07, 10:00am - 12:00pm
UPDATED:
11/20/2024 03:41 PM
Key Details
Property Type Condo
Sub Type Condo/Co-op
Listing Status Active
Purchase Type For Sale
Square Footage 1,443 sqft
Price per Sqft $408
Subdivision None Available
MLS Listing ID MDWO2026918
Style Coastal,Contemporary
Bedrooms 3
Full Baths 2
Condo Fees $8,612/ann
HOA Y/N N
Abv Grd Liv Area 1,443
Originating Board BRIGHT
Year Built 2006
Annual Tax Amount $5,014
Tax Year 2024
Property Description
The condo features large living room, silestone counter tops, tray ceilings, crown molding, recess lighting, a laundry room and a waterfront balcony off the living room.
Ideal for year-round living or as a beach getaway. Excellent mid-town location with easy access to the beach, entertainment, restaurants, the connvention the art performance center. It also offers, a pool , a clubhouse. Has covered parking, elevators and on site-site management.
Schedule your private viewing today or visit one of our open houses!.
Location
State MD
County Worcester
Area Ocean Block (82)
Zoning RESIDENTIAL
Rooms
Main Level Bedrooms 3
Interior
Interior Features Ceiling Fan(s), Sprinkler System, Walk-in Closet(s), Crown Moldings, Dining Area, Floor Plan - Open, Kitchen - Gourmet, Kitchen - Island, Recessed Lighting, Bathroom - Tub Shower, Window Treatments, Upgraded Countertops
Hot Water Electric
Heating Heat Pump(s)
Cooling Central A/C
Fireplaces Number 1
Fireplaces Type Electric
Equipment Dishwasher, Disposal, Dryer, Microwave, Oven/Range - Gas, Refrigerator, Washer
Furnishings Yes
Fireplace Y
Window Features Insulated,Screens
Appliance Dishwasher, Disposal, Dryer, Microwave, Oven/Range - Gas, Refrigerator, Washer
Heat Source Central
Exterior
Exterior Feature Balcony, Deck(s)
Parking On Site 2
Utilities Available Cable TV
Amenities Available Club House, Pool - Outdoor, Elevator
Waterfront N
Water Access N
View Ocean, Water
Roof Type Asphalt
Accessibility Other
Porch Balcony, Deck(s)
Road Frontage Public
Garage N
Building
Story 1
Unit Features Garden 1 - 4 Floors
Foundation Pillar/Post/Pier
Sewer Public Sewer
Water Public
Architectural Style Coastal, Contemporary
Level or Stories 1
Additional Building Above Grade
New Construction N
Schools
Elementary Schools Ocean City
Middle Schools Stephen Decatur
High Schools Stephen Decatur
School District Worcester County Public Schools
Others
Pets Allowed Y
Senior Community No
Tax ID 742056
Ownership Fee Simple
SqFt Source Estimated
Security Features Sprinkler System - Indoor
Acceptable Financing Conventional
Listing Terms Conventional
Financing Conventional
Special Listing Condition Standard
Pets Description Case by Case Basis







