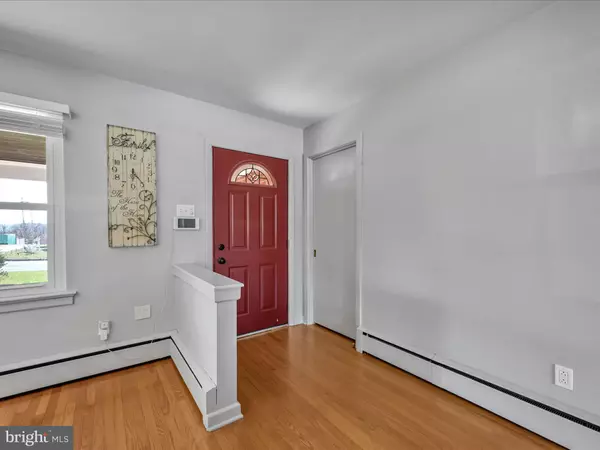
433 E LANCASTER ST Red Lion, PA 17356
3 Beds
2 Baths
1,926 SqFt
UPDATED:
11/22/2024 10:48 PM
Key Details
Property Type Single Family Home
Sub Type Detached
Listing Status Active
Purchase Type For Sale
Square Footage 1,926 sqft
Price per Sqft $153
Subdivision Red Lion Boro
MLS Listing ID PAYK2071906
Style Ranch/Rambler
Bedrooms 3
Full Baths 1
Half Baths 1
HOA Y/N N
Abv Grd Liv Area 1,428
Originating Board BRIGHT
Year Built 1956
Annual Tax Amount $4,783
Tax Year 2024
Lot Size 0.321 Acres
Acres 0.32
Property Description
Location
State PA
County York
Area Red Lion Boro (15282)
Zoning RESIDENTIAL OUTLYING
Rooms
Other Rooms Living Room, Dining Room, Bedroom 2, Bedroom 3, Kitchen, Bedroom 1, Laundry, Recreation Room, Bathroom 1
Basement Drain, Garage Access, Heated, Partially Finished
Main Level Bedrooms 3
Interior
Interior Features Entry Level Bedroom, Formal/Separate Dining Room, Kitchen - Eat-In, Wood Floors
Hot Water Natural Gas
Heating Hot Water, Baseboard - Hot Water
Cooling Central A/C
Flooring Hardwood
Fireplaces Number 2
Fireplaces Type Brick, Wood
Inclusions Refrigerator, Stove, Dishwasher, washer and dryer, 2 dehumidifiers, portable AC unit, kitchen wall safe, rods and blinds, Security System (wired, Cove), Freezer w/ frig.
Equipment Dishwasher, Oven/Range - Electric, Refrigerator
Fireplace Y
Window Features Double Pane,Replacement
Appliance Dishwasher, Oven/Range - Electric, Refrigerator
Heat Source Natural Gas
Laundry Main Floor
Exterior
Garage Garage - Front Entry, Garage Door Opener, Oversized, Inside Access
Garage Spaces 1.0
Waterfront N
Water Access N
Roof Type Architectural Shingle
Accessibility Level Entry - Main
Attached Garage 1
Total Parking Spaces 1
Garage Y
Building
Story 1
Foundation Block
Sewer Public Sewer
Water Public
Architectural Style Ranch/Rambler
Level or Stories 1
Additional Building Above Grade, Below Grade
New Construction N
Schools
High Schools Red Lion Area Senior
School District Red Lion Area
Others
Senior Community No
Tax ID 82-000-02-0180-00-00000
Ownership Fee Simple
SqFt Source Assessor
Acceptable Financing Cash, Conventional, FHA, VA, USDA
Listing Terms Cash, Conventional, FHA, VA, USDA
Financing Cash,Conventional,FHA,VA,USDA
Special Listing Condition Standard







