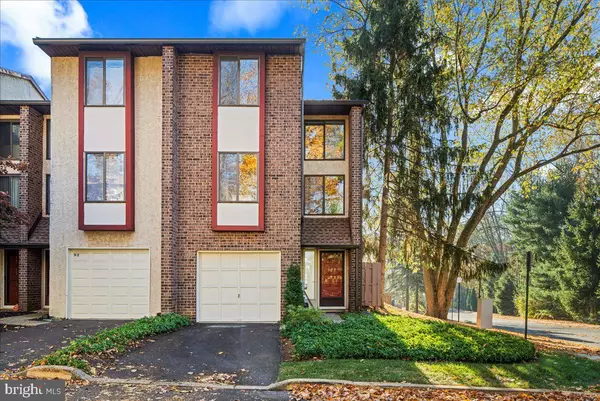
9-1 ASPEN WAY Doylestown, PA 18901
2 Beds
2 Baths
1,530 SqFt
UPDATED:
11/21/2024 07:20 PM
Key Details
Property Type Townhouse
Sub Type End of Row/Townhouse
Listing Status Active
Purchase Type For Rent
Square Footage 1,530 sqft
Subdivision Chestnut Grove
MLS Listing ID PABU2083146
Style Other
Bedrooms 2
Full Baths 1
Half Baths 1
HOA Y/N N
Abv Grd Liv Area 1,530
Originating Board BRIGHT
Year Built 1980
Lot Dimensions 0.00 x 0.00
Property Description
Welcome to Chestnut Grove, one of Doylestown's most sought-after townhouse/condominium communities. Owner/ agent thoughtfully renovated this light-filled, easy-access front from top to bottom. From the new luxury vinyl plank flooring, premium carpet, to the elegant and stylish light fixtures, no detail was overlooked! Beautiful kitchen with granite countertops, new appliances and a large pantry. The living and dining rooms are spacious and comfortable, with new flooring, fresh paint and window treatments - fabric verticals + cellular shades. The generously-sized primary bedroom features an 8’ closet and a renovated full bath with a walk-in shower. There’s a laundry on the second floor with cabinet space along with a generous second bedroom. The unit also boasts a lovely patio off the living room which provides restful and tranquil outdoor space among Chestnut Groves' many trees. This unit has a private driveway and attached garage with storage. Low utility costs, the inclusion of water, trash and snow removal costs makes this rental a rare find. The location couldn't be more convenient - across the street from the YMCA, and short walk to downtown with its many coffee shops, restaurants, pubs and shops. The home also has easy access to public transportation and commuter routes.
Location
State PA
County Bucks
Area Doylestown Twp (10109)
Zoning R4
Interior
Interior Features Bathroom - Walk-In Shower, Carpet, Ceiling Fan(s), Combination Dining/Living, Combination Kitchen/Dining, Walk-in Closet(s), Window Treatments, Wood Floors
Hot Water Electric
Cooling Central A/C
Flooring Carpet, Luxury Vinyl Plank
Fireplaces Number 1
Inclusions washer, dryer, refrigerator
Equipment Dishwasher, Disposal, Dryer - Electric, Oven/Range - Electric, Refrigerator, Washer
Fireplace Y
Appliance Dishwasher, Disposal, Dryer - Electric, Oven/Range - Electric, Refrigerator, Washer
Heat Source Oil
Laundry Upper Floor
Exterior
Exterior Feature Patio(s)
Garage Garage - Front Entry
Garage Spaces 4.0
Parking On Site 1
Utilities Available Phone Available, Cable TV, Water Available
Waterfront N
Water Access N
View Trees/Woods
Accessibility None
Porch Patio(s)
Attached Garage 1
Total Parking Spaces 4
Garage Y
Building
Story 2
Foundation Slab
Sewer Public Sewer
Water Public
Architectural Style Other
Level or Stories 2
Additional Building Above Grade, Below Grade
New Construction N
Schools
School District Central Bucks
Others
Pets Allowed N
Senior Community No
Tax ID 09-053-009-001
Ownership Other
SqFt Source Estimated
Miscellaneous Parking,Trash Removal,Water,Snow Removal
Horse Property N







