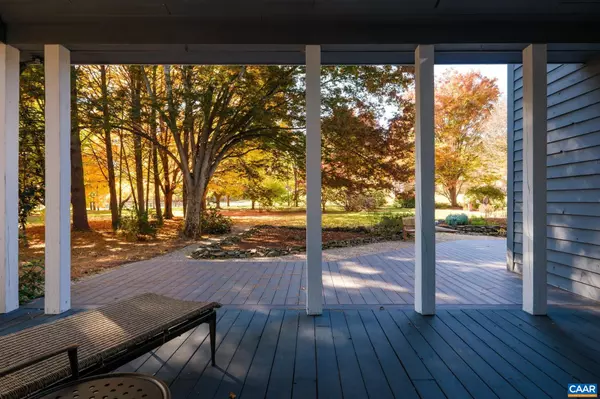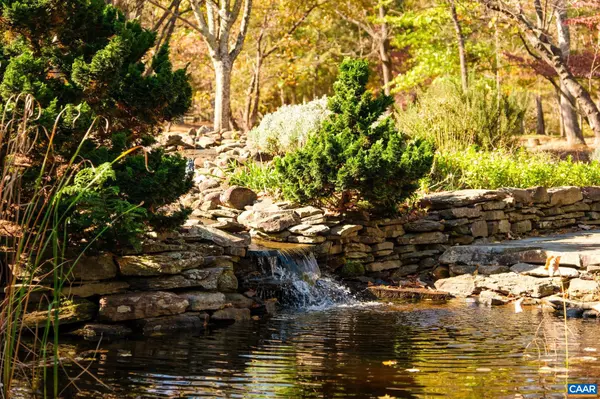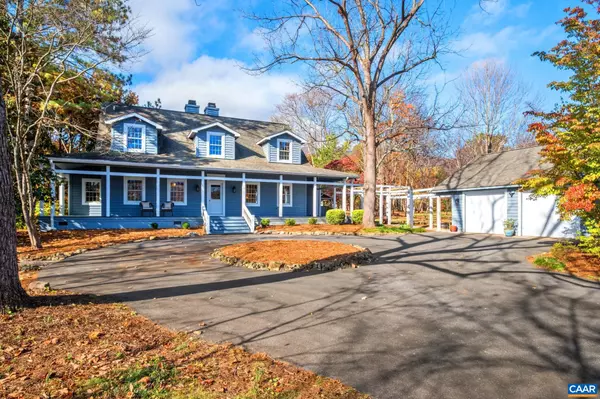
193 BLACK WALNUT DR Nellysford, VA 22958
3 Beds
3 Baths
2,880 SqFt
UPDATED:
11/10/2024 12:58 PM
Key Details
Property Type Single Family Home
Sub Type Detached
Listing Status Pending
Purchase Type For Sale
Square Footage 2,880 sqft
Price per Sqft $276
Subdivision Unknown
MLS Listing ID 658557
Style Contemporary
Bedrooms 3
Full Baths 3
HOA Fees $2,170/ann
HOA Y/N Y
Abv Grd Liv Area 2,880
Originating Board CAAR
Year Built 1990
Annual Tax Amount $3,102
Tax Year 2024
Lot Size 0.920 Acres
Acres 0.92
Property Description
Location
State VA
County Nelson
Zoning RPC
Rooms
Other Rooms Living Room, Dining Room, Kitchen, Study, Utility Room, Full Bath, Additional Bedroom
Main Level Bedrooms 1
Interior
Interior Features Entry Level Bedroom, Primary Bath(s)
Heating Central, Forced Air, Heat Pump(s)
Cooling Central A/C, Heat Pump(s)
Flooring Carpet, Ceramic Tile, Hardwood
Fireplaces Type Stone, Wood
Inclusions Miele Gas Cooktop; Stainless Miele Dishwasher; Stainless Miele Double Oven; Stainless Kitchenaide Refrigerator; Stainless Kitchenaide Undercounter Refrigerator; Stack Washer/Dryer; Propane "Woodstove" in LR; Propane Grill on patio
Equipment Washer/Dryer Stacked
Fireplace N
Appliance Washer/Dryer Stacked
Heat Source Propane - Owned
Exterior
Amenities Available Club House, Tot Lots/Playground, Security, Tennis Courts, Picnic Area, Swimming Pool, Jog/Walk Path
View Golf Course, Mountain, Garden/Lawn
Roof Type Architectural Shingle
Accessibility None
Garage N
Building
Lot Description Landscaping, Level, Sloping
Story 2
Foundation Block
Sewer Septic Exists
Water Public
Architectural Style Contemporary
Level or Stories 2
Additional Building Above Grade, Below Grade
Structure Type Vaulted Ceilings,Cathedral Ceilings
New Construction N
Schools
Elementary Schools Rockfish
Middle Schools Nelson
High Schools Nelson
School District Nelson County Public Schools
Others
HOA Fee Include Pool(s),Road Maintenance,Snow Removal
Ownership Other
Security Features Security System
Special Listing Condition Standard







