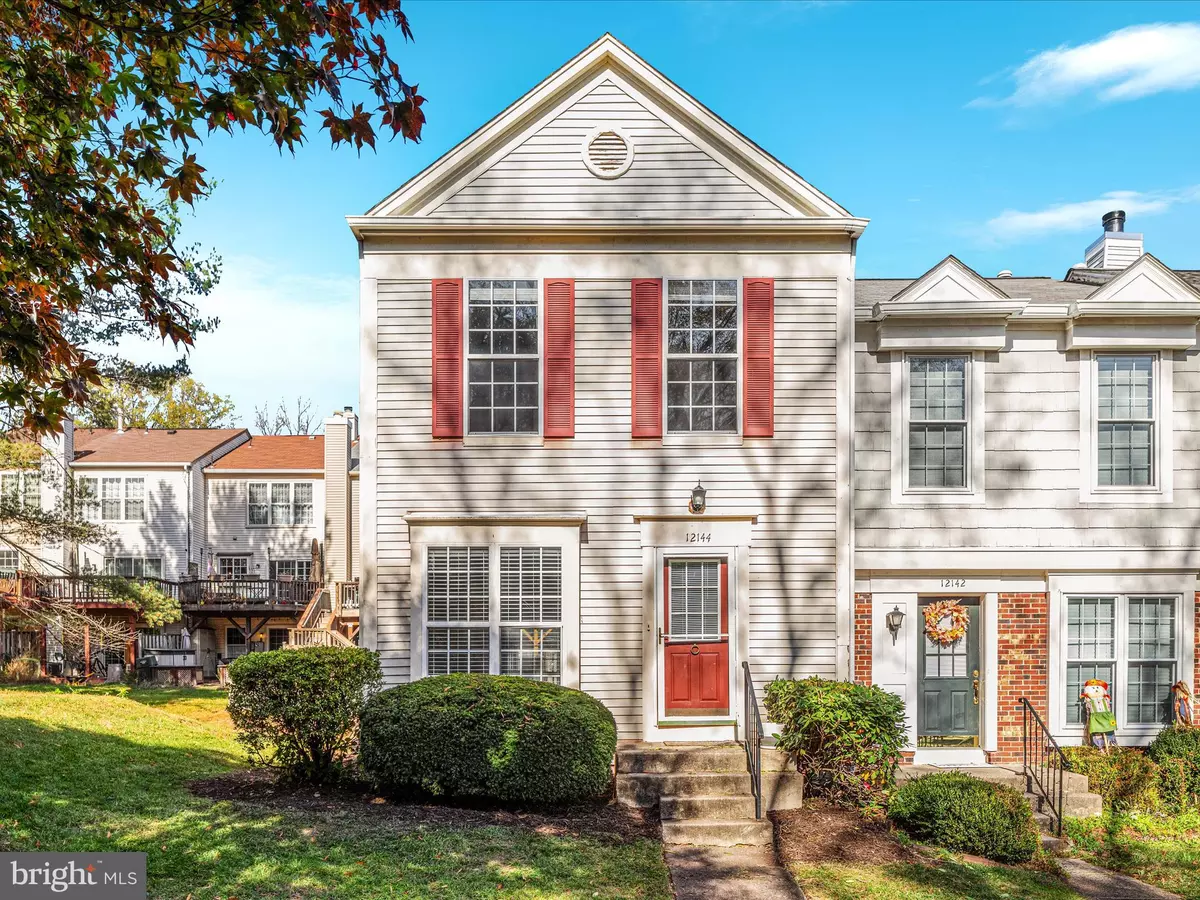
12144 WEDGEWAY CT Fairfax, VA 22033
2 Beds
4 Baths
1,620 SqFt
UPDATED:
11/07/2024 12:19 AM
Key Details
Property Type Townhouse
Sub Type End of Row/Townhouse
Listing Status Active
Purchase Type For Rent
Square Footage 1,620 sqft
Subdivision Penderbrook
MLS Listing ID VAFX2209270
Style Colonial
Bedrooms 2
Full Baths 3
Half Baths 1
HOA Fees $56/qua
HOA Y/N Y
Abv Grd Liv Area 1,296
Originating Board BRIGHT
Year Built 1988
Lot Size 1,995 Sqft
Acres 0.05
Property Description
Location
State VA
County Fairfax
Zoning 308
Rooms
Other Rooms Primary Bedroom
Basement Connecting Stairway, Sump Pump, Daylight, Partial, Fully Finished, Heated, Improved
Interior
Interior Features Combination Kitchen/Dining, Kitchen - Table Space, Breakfast Area, Kitchen - Eat-In, Primary Bath(s), Floor Plan - Traditional
Hot Water Natural Gas, Instant Hot Water
Heating Forced Air
Cooling Central A/C
Flooring Hardwood
Fireplaces Number 1
Fireplaces Type Mantel(s), Screen
Equipment Washer/Dryer Hookups Only, Dishwasher, Disposal, Dryer, Oven/Range - Gas, Refrigerator, Stove, Washer
Furnishings No
Fireplace Y
Appliance Washer/Dryer Hookups Only, Dishwasher, Disposal, Dryer, Oven/Range - Gas, Refrigerator, Stove, Washer
Heat Source Natural Gas
Laundry Has Laundry, Upper Floor
Exterior
Exterior Feature Deck(s), Porch(es)
Garage Spaces 1.0
Parking On Site 1
Utilities Available Electric Available, Natural Gas Available
Amenities Available Basketball Courts, Club House, Exercise Room, Golf Club, Golf Course Membership Available, Jog/Walk Path, Meeting Room, Party Room, Pool - Outdoor, Putting Green, Tennis Courts, Tot Lots/Playground
Waterfront N
Water Access N
Roof Type Asphalt
Accessibility None
Porch Deck(s), Porch(es)
Road Frontage Public
Total Parking Spaces 1
Garage N
Building
Story 3
Foundation Slab
Sewer Public Septic, Public Sewer
Water Public
Architectural Style Colonial
Level or Stories 3
Additional Building Above Grade, Below Grade
Structure Type 9'+ Ceilings,Dry Wall
New Construction N
Schools
Elementary Schools Waples Mill
Middle Schools Franklin
High Schools Oakton
School District Fairfax County Public Schools
Others
Pets Allowed Y
HOA Fee Include Lawn Care Front,Lawn Care Rear,Lawn Care Side,Lawn Maintenance,Parking Fee,Pool(s),Road Maintenance,Sewer,Snow Removal,Trash
Senior Community No
Tax ID 0461 23 0059
Ownership Other
SqFt Source Assessor
Miscellaneous Common Area Maintenance,HOA/Condo Fee,Trash Removal,Snow Removal,Recreation Facility,Parking
Security Features Main Entrance Lock,Smoke Detector
Horse Property N
Pets Description Case by Case Basis







