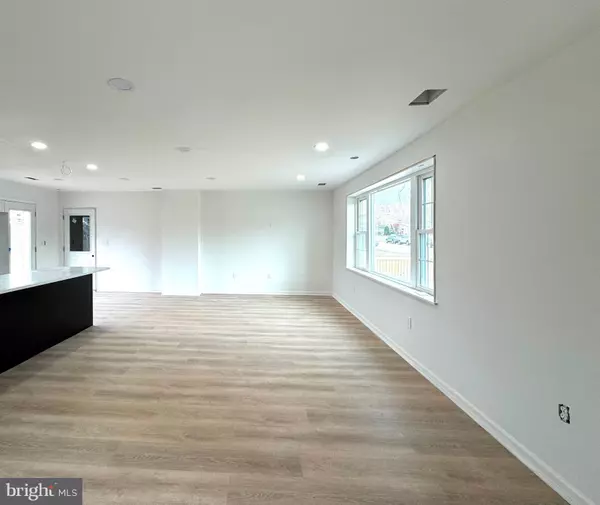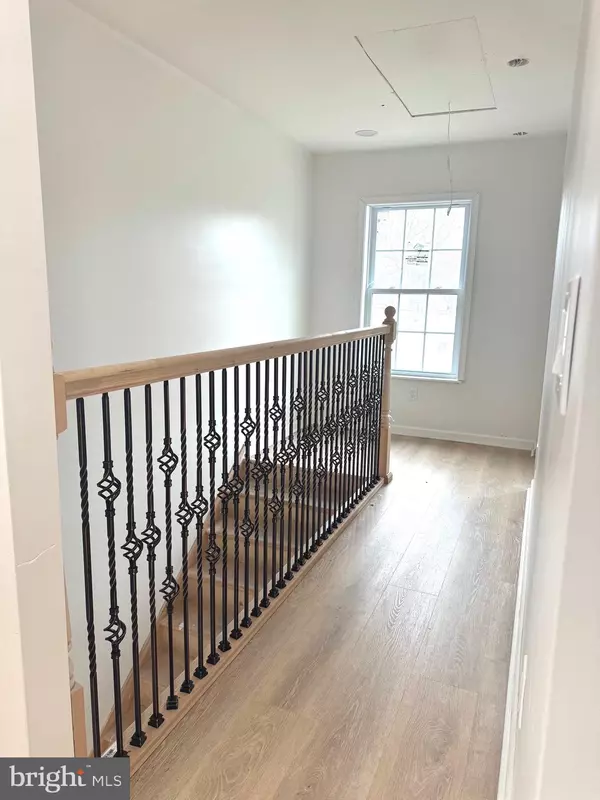
1218 NATALIE RD Phoenixville, PA 19460
5 Beds
4 Baths
2,882 SqFt
OPEN HOUSE
Sun Nov 24, 12:00pm - 3:30pm
UPDATED:
11/21/2024 01:21 PM
Key Details
Property Type Single Family Home
Sub Type Detached
Listing Status Active
Purchase Type For Sale
Square Footage 2,882 sqft
Price per Sqft $258
Subdivision None Available
MLS Listing ID PACT2086216
Style Colonial,Traditional
Bedrooms 5
Full Baths 2
Half Baths 2
HOA Y/N N
Abv Grd Liv Area 2,032
Originating Board BRIGHT
Year Built 1952
Annual Tax Amount $6,132
Tax Year 2023
Lot Size 9,375 Sqft
Acres 0.22
Lot Dimensions 0.00 x 0.00
Property Description
Every inch of this home has been meticulously upgraded, making it truly move-in ready. Starting from the outside, you'll notice the brand-new roof, siding, and energy-efficient windows, along with a charming front deck made of durable composite material—perfect for enjoying the serene neighborhood views.
Step inside to find a welcoming entry nook with a closet, designed for both style and function. The main floor boasts nearly 9-foot ceilings and luxury vinyl plank flooring, creating an open and airy feel. The centerpiece is the chef-inspired kitchen, featuring sleek quartz countertops, custom cabinetry, and all-new stainless steel appliances, including a refrigerator, range, dishwasher, and microwave. Whether you're hosting a gathering or enjoying a quiet meal, the adjoining formal dining area—with an oversized window overlooking the beautiful street—is the perfect space to do it.
The open-concept living room is flooded with natural light from large windows, creating a warm and inviting space to relax. An additional versatile room on this floor can be used as a home office, playroom, or guest bedroom, complemented by a convenient half bathroom.
Upstairs, the master suite is a luxurious retreat, offering dual closets and a spa-like ensuite bathroom with ceramic tile, a double vanity, and a modern stand-up shower. Two additional spacious bedrooms, each with large closets and abundant natural light, share a beautifully finished hallway bathroom, complete with a double vanity and shower tub.
The fully finished basement adds another level of versatile living space, perfect for a family room, media area, or home gym. A second half bathroom and a separate entrance leading to the expansive, flat backyard make this space ideal for entertaining or relaxing.
Located in the highly desirable Phoenixville School District, this home is perfectly situated on a sidewalk-lined street with mature trees and easy access to the vibrant Phoenixville Borough, Phoenixville Hospital, and Phoenixville Library.
With upgrades that include brand-new HVAC and ductwork, drywall, and recessed lighting throughout, this home offers modern convenience in a stunning setting.
Don’t miss your chance to own this extraordinary property. Schedule your showing today.
Location
State PA
County Chester
Area Phoenixville Boro (10315)
Zoning RESID
Rooms
Other Rooms Living Room, Primary Bedroom, Kitchen, Basement, Bedroom 1, Office, Bathroom 2, Bathroom 3, Attic, Primary Bathroom, Full Bath, Half Bath, Additional Bedroom
Basement Fully Finished, Full, Water Proofing System, Space For Rooms
Main Level Bedrooms 1
Interior
Hot Water Electric
Heating Central
Cooling Central A/C
Flooring Luxury Vinyl Plank
Furnishings Yes
Fireplace N
Heat Source Central
Laundry Basement, Dryer In Unit, Washer In Unit
Exterior
Garage Garage - Front Entry, Inside Access, Oversized, Additional Storage Area, Covered Parking
Garage Spaces 3.0
Waterfront N
Water Access N
Roof Type Architectural Shingle
Accessibility 2+ Access Exits, 36\"+ wide Halls, 32\"+ wide Doors
Attached Garage 1
Total Parking Spaces 3
Garage Y
Building
Lot Description Level
Story 2.5
Foundation Block, Permanent
Sewer Public Sewer
Water Public
Architectural Style Colonial, Traditional
Level or Stories 2.5
Additional Building Above Grade, Below Grade
New Construction N
Schools
Elementary Schools Schuylkill
Middle Schools Phoenixville Area
High Schools Phoenixville Area
School District Phoenixville Area
Others
Senior Community No
Tax ID 15-17 -0132
Ownership Fee Simple
SqFt Source Assessor
Acceptable Financing Cash, Conventional, FHA
Listing Terms Cash, Conventional, FHA
Financing Cash,Conventional,FHA
Special Listing Condition Standard







