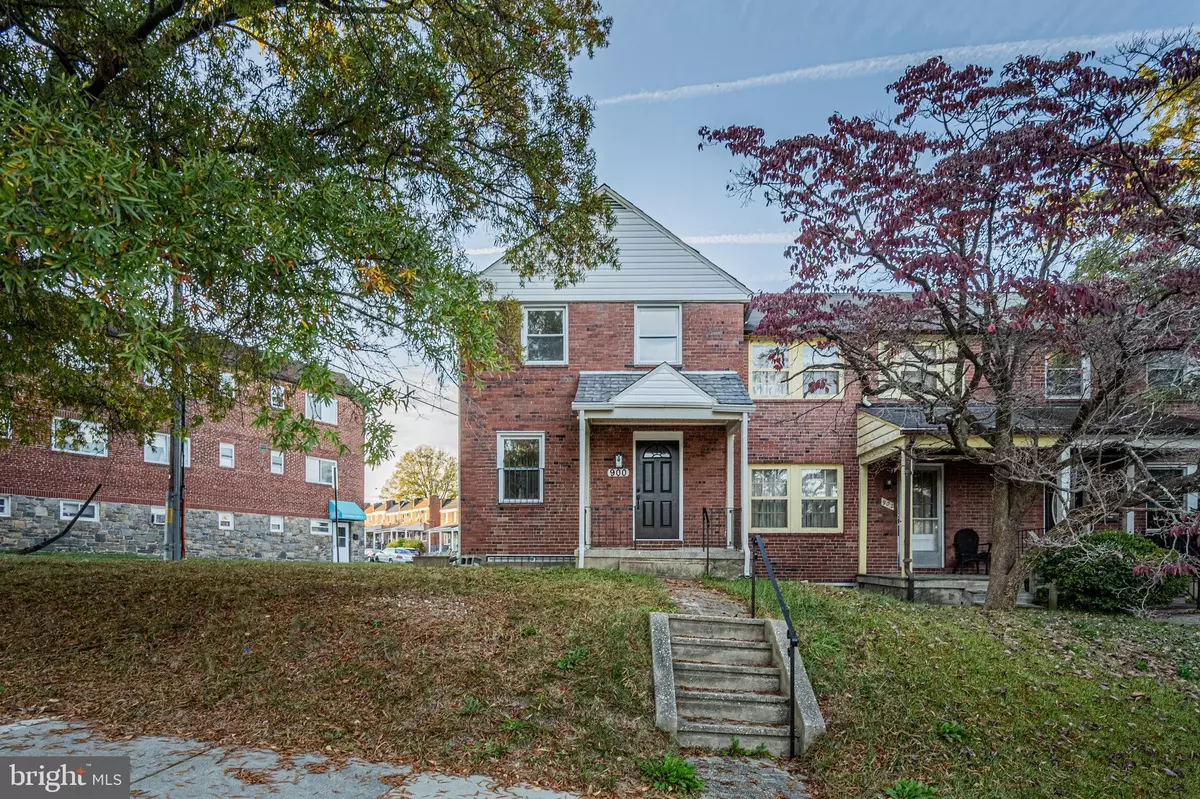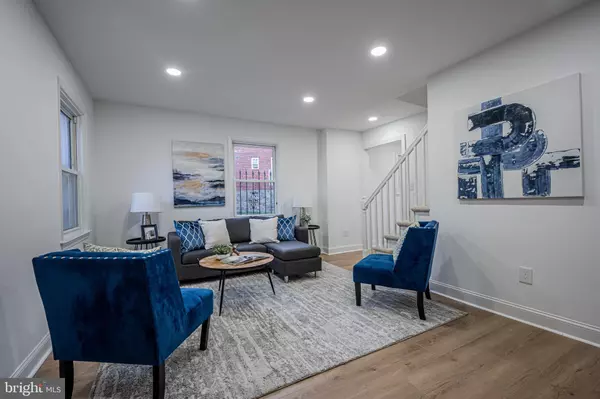
900 ARGONNE DR Baltimore, MD 21218
3 Beds
3 Baths
1,516 SqFt
OPEN HOUSE
Sun Nov 24, 1:00pm - 3:00pm
UPDATED:
11/21/2024 10:11 AM
Key Details
Property Type Townhouse
Sub Type End of Row/Townhouse
Listing Status Active
Purchase Type For Sale
Square Footage 1,516 sqft
Price per Sqft $148
Subdivision Pen Lucy
MLS Listing ID MDBA2145622
Style Federal
Bedrooms 3
Full Baths 2
Half Baths 1
HOA Fees $17/ann
HOA Y/N Y
Abv Grd Liv Area 1,216
Originating Board BRIGHT
Year Built 1940
Annual Tax Amount $2,714
Tax Year 2018
Lot Size 5,118 Sqft
Acres 0.12
Property Description
As you enter, you'll be captivated by the open-concept design that seamlessly connects the living room, dining area, and kitchen, creating a perfect space for entertaining. The second floor hosts three generously sized bedrooms along with a full bathroom, providing ample space for family or guests.
The fully finished basement adds versatility to the home, offering additional living space, full bathroom, and storage space. This home offers you the opportunity to watch the sunrise from the front porch and watch it set from the back porch. What else can be said? Come on over for a tour and see the beautiful home that could be YOURS!
Located within walking distance to Roland Park and the Johns Hopkins campus, this home offers the best of city living with quick access to downtown Baltimore in just 10 minutes. Don’t miss the opportunity to tour this exceptional property and envision your future here.
Location
State MD
County Baltimore City
Zoning R-6
Rooms
Other Rooms Living Room, Dining Room, Primary Bedroom, Bedroom 2, Bedroom 3, Kitchen, Laundry, Full Bath, Half Bath
Basement Connecting Stairway
Interior
Interior Features Attic, Carpet, Ceiling Fan(s), Floor Plan - Traditional, Bathroom - Tub Shower, Wood Floors
Hot Water Natural Gas
Heating Central
Cooling Central A/C
Flooring Concrete, Ceramic Tile, Carpet, Hardwood, Vinyl
Equipment Oven/Range - Gas, Refrigerator
Fireplace N
Appliance Oven/Range - Gas, Refrigerator
Heat Source Natural Gas
Laundry Basement
Exterior
Exterior Feature Porch(es), Patio(s)
Fence Chain Link, Rear
Waterfront N
Water Access N
View Garden/Lawn, Street
Accessibility None
Porch Porch(es), Patio(s)
Garage N
Building
Lot Description Corner, Front Yard, Rear Yard
Story 3.5
Foundation Permanent
Sewer Public Septic, Public Sewer
Water Public
Architectural Style Federal
Level or Stories 3.5
Additional Building Above Grade, Below Grade
Structure Type Dry Wall
New Construction N
Schools
School District Baltimore City Public Schools
Others
Pets Allowed Y
Senior Community No
Tax ID 0309013972C014
Ownership Fee Simple
SqFt Source Estimated
Security Features Main Entrance Lock
Acceptable Financing Cash, Conventional, FHA
Listing Terms Cash, Conventional, FHA
Financing Cash,Conventional,FHA
Special Listing Condition Standard
Pets Description No Pet Restrictions







