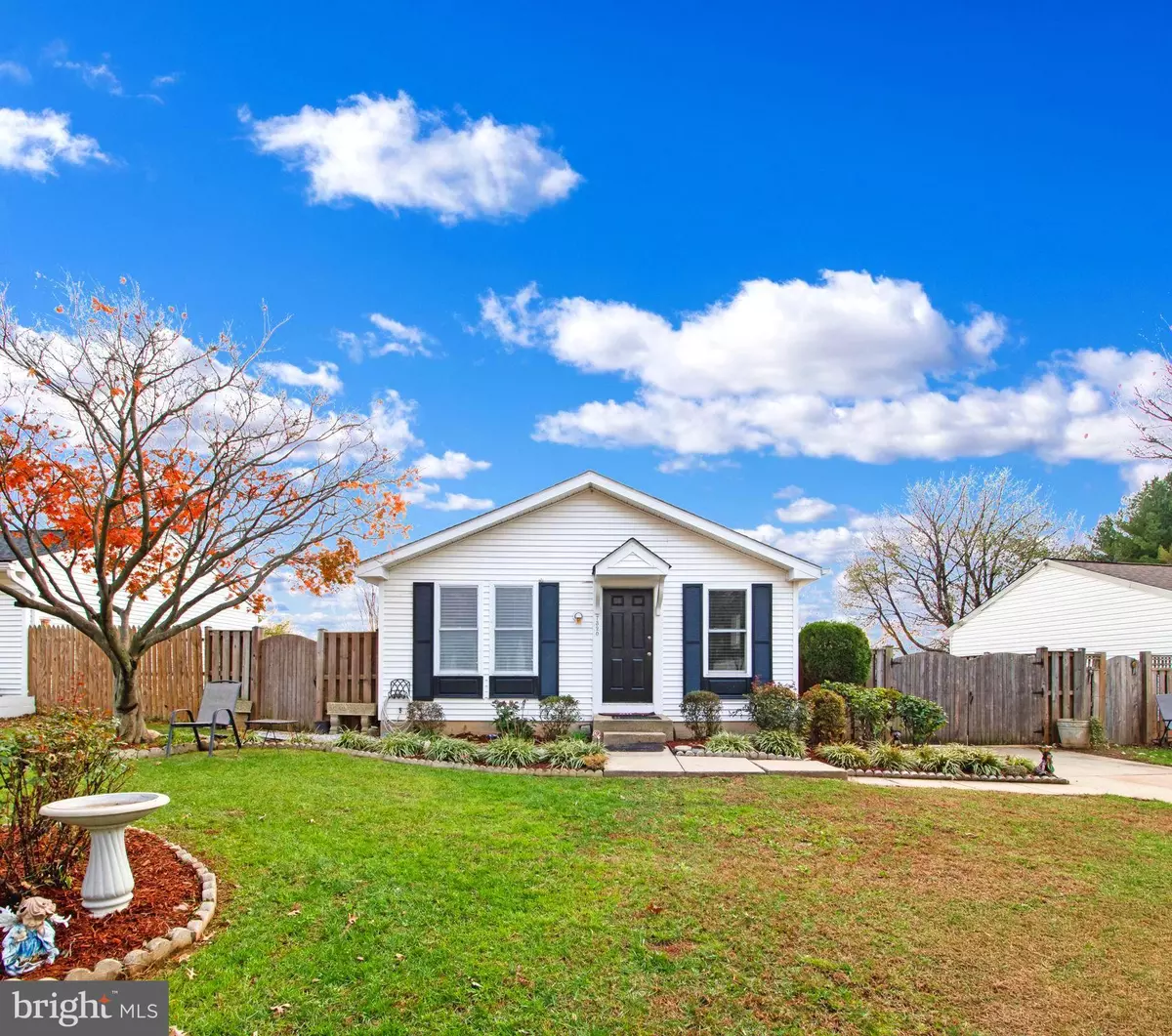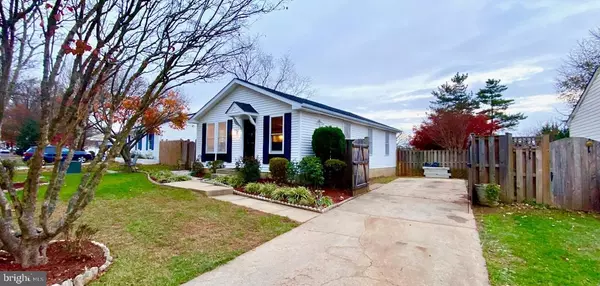
7320 BRENISH DR Gaithersburg, MD 20879
4 Beds
2 Baths
1,728 SqFt
OPEN HOUSE
Sun Nov 24, 12:00pm - 3:00pm
UPDATED:
11/22/2024 03:27 PM
Key Details
Property Type Single Family Home
Sub Type Detached
Listing Status Coming Soon
Purchase Type For Sale
Square Footage 1,728 sqft
Price per Sqft $271
Subdivision Edinburgh
MLS Listing ID MDMC2154398
Style Ranch/Rambler
Bedrooms 4
Full Baths 2
HOA Fees $74/mo
HOA Y/N Y
Abv Grd Liv Area 864
Originating Board BRIGHT
Year Built 1986
Annual Tax Amount $3,807
Tax Year 2024
Lot Size 5,362 Sqft
Acres 0.12
Property Description
Your outdoor space includes a long double driveway gate, a large shed and patio. As part of the Edinburgh community, residents have access to a community pool. Great location! quick connection to Metro and major routes including I-495, I-270 and 370. Close to restaurants, shopping, public transportation, Green Farm Conservation Park.
Location
State MD
County Montgomery
Zoning R60
Rooms
Basement Full, Fully Finished, Improved, Connecting Stairway
Main Level Bedrooms 3
Interior
Interior Features Kitchen - Country, Ceiling Fan(s), Floor Plan - Open
Hot Water Electric
Heating Heat Pump(s)
Cooling Central A/C, Heat Pump(s)
Equipment Oven/Range - Electric, Built-In Microwave, Dishwasher, Disposal, Dryer, Exhaust Fan, Stove, Washer
Fireplace N
Window Features Double Pane
Appliance Oven/Range - Electric, Built-In Microwave, Dishwasher, Disposal, Dryer, Exhaust Fan, Stove, Washer
Heat Source Electric
Laundry Basement
Exterior
Exterior Feature Patio(s)
Garage Spaces 5.0
Fence Fully
Amenities Available Pool - Outdoor, Tennis Courts, Tot Lots/Playground
Waterfront N
Water Access N
Roof Type Composite
Accessibility None
Porch Patio(s)
Total Parking Spaces 5
Garage N
Building
Lot Description Landscaping, Premium
Story 2
Foundation Block
Sewer Public Sewer
Water Public
Architectural Style Ranch/Rambler
Level or Stories 2
Additional Building Above Grade, Below Grade
New Construction N
Schools
Elementary Schools Judith A. Resnik
Middle Schools Redland
High Schools Col. Zadok Magruder
School District Montgomery County Public Schools
Others
HOA Fee Include Management,Pool(s),Snow Removal,Trash
Senior Community No
Tax ID 160102510613
Ownership Fee Simple
SqFt Source Assessor
Acceptable Financing Cash, Conventional, FHA
Listing Terms Cash, Conventional, FHA
Financing Cash,Conventional,FHA
Special Listing Condition Standard







