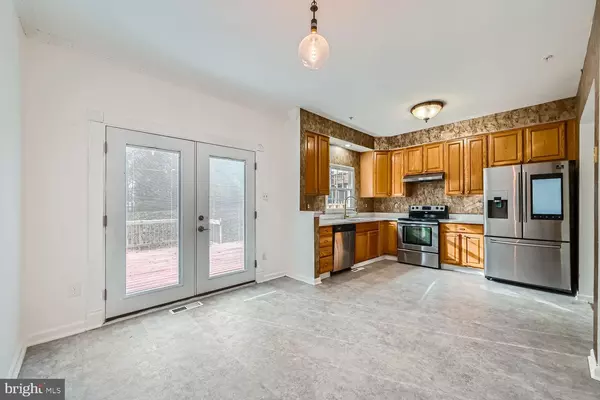
9841 SHERWOOD FARM RD Owings Mills, MD 21117
3 Beds
4 Baths
1,740 SqFt
UPDATED:
11/11/2024 03:50 PM
Key Details
Property Type Townhouse
Sub Type Interior Row/Townhouse
Listing Status Active
Purchase Type For Sale
Square Footage 1,740 sqft
Price per Sqft $223
Subdivision Owings Mills
MLS Listing ID MDBC2111126
Style Colonial
Bedrooms 3
Full Baths 2
Half Baths 2
HOA Fees $90/mo
HOA Y/N Y
Abv Grd Liv Area 1,400
Originating Board BRIGHT
Year Built 1999
Annual Tax Amount $2,933
Tax Year 2024
Lot Size 1,600 Sqft
Acres 0.04
Property Description
Step inside this beautifully maintained 3-bedroom, 2-full, and 2-half bath home with a spacious, open-concept main floor. The inviting living and dining areas flow seamlessly, opening up to a deck and backyard where you can enjoy outdoor gatherings or a quiet morning coffee. The updated kitchen features sleek stainless steel appliances and a convenient half bath on the main level.
Downstairs, you’ll find a versatile finished basement with plenty of room for entertainment, an office, or a home gym, plus a convenient half bath and extra storage space under the stairs. The laundry/utility room is also on this level for added convenience.
Upstairs, the primary suite offers a peaceful retreat with an ensuite bathroom and a walk-in closet, along with two additional bedrooms and another full bath. Recent updates include fresh paint throughout, a brand-new roof and windows installed in 2023, and an air conditioning unit just one year old. Plus, with solar panels, enjoy energy savings with BGE bills often less than $10 per month (depending on usage).
Don’t miss your chance to own this wonderful home in such an incredible community!
Location
State MD
County Baltimore
Zoning R
Rooms
Other Rooms Game Room, Laundry, Storage Room
Basement Connecting Stairway, Full, Fully Finished
Interior
Interior Features Attic, Combination Kitchen/Dining, Primary Bath(s), Window Treatments, Wood Floors
Hot Water Electric
Heating Forced Air, Heat Pump(s)
Cooling Central A/C
Equipment Dishwasher, Dryer, Refrigerator, Stainless Steel Appliances, Stove, Washer
Fireplace N
Window Features Double Pane
Appliance Dishwasher, Dryer, Refrigerator, Stainless Steel Appliances, Stove, Washer
Heat Source Electric
Laundry Basement
Exterior
Garage Spaces 2.0
Parking On Site 2
Amenities Available Pool - Outdoor, Recreational Center, Tot Lots/Playground
Waterfront N
Water Access N
Roof Type Asphalt
Accessibility None
Total Parking Spaces 2
Garage N
Building
Story 3
Foundation Permanent
Sewer Public Sewer
Water Public
Architectural Style Colonial
Level or Stories 3
Additional Building Above Grade, Below Grade
Structure Type 9'+ Ceilings
New Construction N
Schools
School District Baltimore County Public Schools
Others
HOA Fee Include Management,Pool(s),Snow Removal,Trash
Senior Community No
Tax ID 04042200016876
Ownership Fee Simple
SqFt Source Assessor
Special Listing Condition Standard







