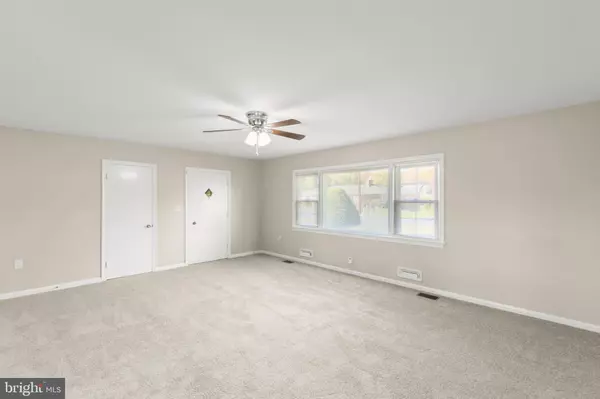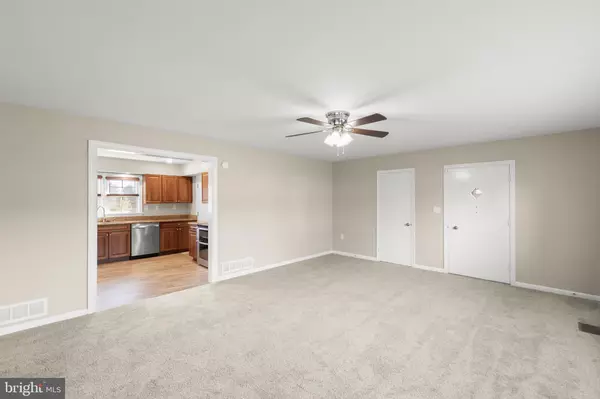
13 SPRINGCREST DR Luray, VA 22835
3 Beds
1 Bath
1,276 SqFt
UPDATED:
11/21/2024 01:00 AM
Key Details
Property Type Single Family Home
Sub Type Detached
Listing Status Active
Purchase Type For Rent
Square Footage 1,276 sqft
Subdivision None Available
MLS Listing ID VAPA2004160
Style Ranch/Rambler
Bedrooms 3
Full Baths 1
HOA Y/N N
Abv Grd Liv Area 1,276
Originating Board BRIGHT
Year Built 1950
Property Description
This lovely and spacious 3-bedroom brick rancher is just minutes away from the vibrant heart of downtown Luray. Also close to many activities for the outdoor enthusiast in you - The Shenandoah River offers opportunities for fishing and canoeing as well as tubing in the warmer months. Skyline Drive and the George Washington National Forest are close by for hiking and camping! Explore local vineyards, cideries or the local Arts Scene! Do you enjoy walking, fishing? The Hawksbill Greenway is just a stone's throw away, offering two miles of trails and some of the best fishing around! Looking for a fun coffee shop for your favorite cup of "joe" or a frothy latte? Look no further than Gathering Grounds on E. Main St. Great coffee, food and atmosphere. And don't forget the famous Luray Caverns! Whatever your interests may be, living in Luray offers something for everyone.
This new Luray listing has been recently updated with fresh paint and new carpeting throughout. It's an inviting space, ready for you to call "home".
At the rear of the home, you'll enter a fantastic mud-room with an abundance of space and large closet for storage and organization. The modern kitchen features all stainless steel appliances, perfect for any home chef. There's even a double oven range!! There's also a large Family Room that could be combined with a dining area or you could have an eat-in kitchen. This home offers three spacious bedrooms and a beautifully updated bath. The expansive basement offers endless storage options and is the location of the washer and dryer. There's an additional freezer in case you need extra frozen storage. Enjoy the convenience of a one-car garage, along with driveway parking for an additional five vehicles—ideal for guests/family gatherings.
With unbeatable pricing and a lovely home in a fantastic location, you’ll have easy access to a variety of restaurants, shopping, and entertainment options, right at your doorstep. Don’t miss out on this perfect blend of comfort and convenience!
Location
State VA
County Page
Zoning R1
Rooms
Basement Daylight, Partial
Main Level Bedrooms 3
Interior
Interior Features Bathroom - Walk-In Shower, Carpet, Ceiling Fan(s), Combination Kitchen/Dining, Combination Dining/Living, Floor Plan - Traditional, Pantry
Hot Water Electric
Heating Central
Cooling Central A/C
Flooring Carpet
Equipment Built-In Microwave, Dishwasher, Disposal, Dryer, Oven - Double, Oven/Range - Electric, Refrigerator, Stainless Steel Appliances, Washer
Furnishings No
Fireplace N
Appliance Built-In Microwave, Dishwasher, Disposal, Dryer, Oven - Double, Oven/Range - Electric, Refrigerator, Stainless Steel Appliances, Washer
Heat Source Oil
Laundry Basement
Exterior
Garage Garage - Rear Entry, Garage Door Opener
Garage Spaces 5.0
Utilities Available Electric Available, Cable TV Available, Water Available
Water Access N
View Street
Roof Type Asphalt
Street Surface Black Top
Accessibility None
Road Frontage State
Attached Garage 1
Total Parking Spaces 5
Garage Y
Building
Lot Description Front Yard, Rear Yard
Story 1
Foundation Permanent, Block
Sewer On Site Septic
Water Public
Architectural Style Ranch/Rambler
Level or Stories 1
Additional Building Above Grade, Below Grade
Structure Type Dry Wall
New Construction N
Schools
School District Page County Public Schools
Others
Pets Allowed N
Senior Community No
Tax ID 42A1010 8
Ownership Other
SqFt Source Assessor
Security Features Smoke Detector
Horse Property N







