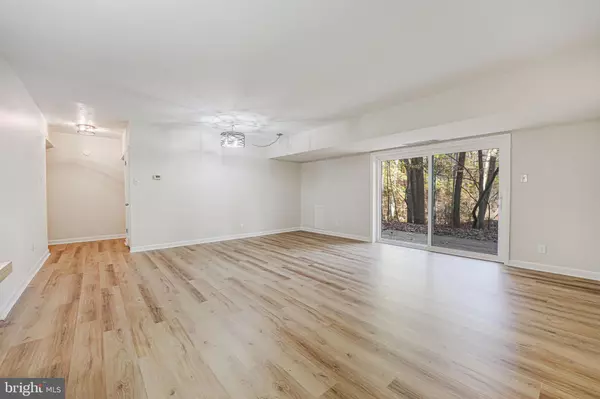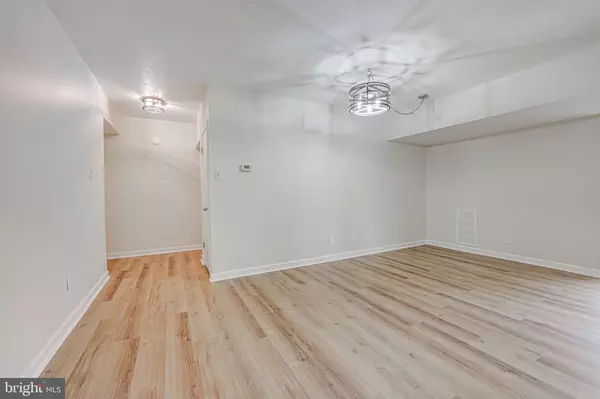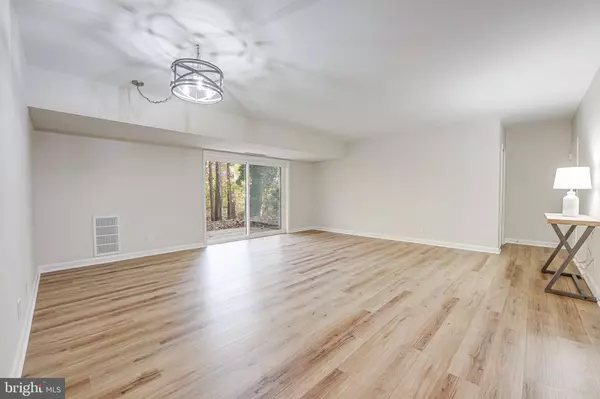
12658 DARA DR #T-1 Woodbridge, VA 22192
3 Beds
2 Baths
1,326 SqFt
UPDATED:
11/20/2024 04:45 PM
Key Details
Property Type Condo
Sub Type Condo/Co-op
Listing Status Active
Purchase Type For Sale
Square Footage 1,326 sqft
Price per Sqft $199
Subdivision Occoquan Ridge Condo
MLS Listing ID VAPW2081856
Style Unit/Flat
Bedrooms 3
Full Baths 1
Half Baths 1
Condo Fees $818/mo
HOA Y/N N
Abv Grd Liv Area 1,326
Originating Board BRIGHT
Year Built 1968
Annual Tax Amount $2,569
Tax Year 2024
Property Description
Get your preapproval letter ready because this rare find of a 3 bedroom, 1.5 bath newly renovated condominium under 300K is going to go fast! The owner of this 1,326 square foot terrace level unit has renovated it from top to bottom for it's next lucky family - is it yours? You will love the warm neutrals in everything from the brand new carpet (in the three bedrooms) to the LVP flooring (in the rest of the home) and Sherwin Williams wall color! Imagine how great it will feel to move into a home with brand new flooring, modern new light fixtures, new bathroom vanities and faucets, new high quality energy efficient windows and patio door.
The expansive combination great room/dining room greets you as you enter the home. This room gets a ton of natural light from the double patio door at the back. The very pretty and well designed IKEA kitchen (renovated in 2020) is then to the left. Cooking is a pleasure with gas stove, built in microwave, refrigerator, tons of counter space and large pantry! Down the hall, the primary bedroom (20' x 10.75') has a huge window, 2 closets and a half bath. On the other side of the hallway are 2 more generously sized bedrooms (14' x 10.75' and 11.5' x 11.75') each with big windows and large closets. The newly updated hall bathroom has a tub/shower combo with all new vanity, light fixture, toilet and faucet.
The unit has its own air conditioning and heating units in the utility closet right off the lovely little patio that backs to trees. The condo association pays all utility bills, provides an outdoor pool and playground, and paved parking.
The location is a commuters dream as it is just a few minutes from Route 123 and Interstate 95, commuter lots and mass transit options. Its proximity to Historic Occoquan shopping, restaturants, shops, river views, regional park and entertainment are an added bonus!
Location
State VA
County Prince William
Zoning R16
Rooms
Other Rooms Kitchen, Other
Main Level Bedrooms 3
Interior
Hot Water Natural Gas
Cooling Central A/C
Fireplace N
Heat Source Natural Gas
Exterior
Garage Spaces 2.0
Amenities Available Common Grounds, Community Center, Extra Storage, Laundry Facilities, Pool - Outdoor, Tot Lots/Playground
Waterfront N
Water Access N
Accessibility None
Total Parking Spaces 2
Garage N
Building
Story 1
Unit Features Garden 1 - 4 Floors
Sewer Public Sewer
Water Public, Other
Architectural Style Unit/Flat
Level or Stories 1
Additional Building Above Grade, Below Grade
New Construction N
Schools
School District Prince William County Public Schools
Others
Pets Allowed Y
HOA Fee Include Common Area Maintenance,Custodial Services Maintenance,Electricity,Ext Bldg Maint,Gas,Lawn Care Front,Lawn Care Rear,Lawn Care Side,Lawn Maintenance,Management,Pest Control,Pool(s),Reserve Funds,Sewer,Snow Removal,Trash,Water
Senior Community No
Tax ID 8393-61-2198.01
Ownership Condominium
Special Listing Condition Standard
Pets Description Size/Weight Restriction







