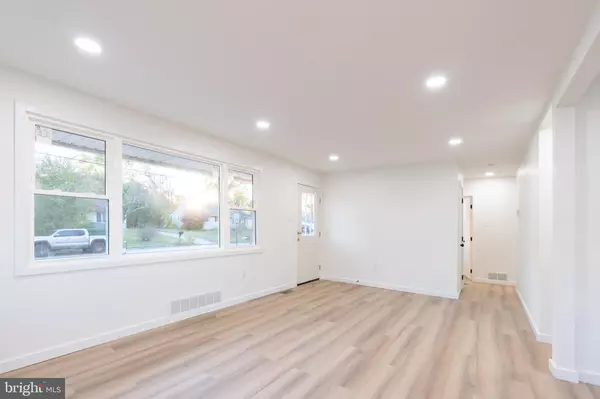
1443 WERNER RD Hatfield, PA 19440
4 Beds
2 Baths
2,102 SqFt
UPDATED:
10/23/2024 05:02 PM
Key Details
Property Type Single Family Home
Sub Type Detached
Listing Status Pending
Purchase Type For Sale
Square Footage 2,102 sqft
Price per Sqft $214
Subdivision None Available
MLS Listing ID PAMC2120632
Style Ranch/Rambler
Bedrooms 4
Full Baths 2
HOA Y/N N
Abv Grd Liv Area 1,144
Originating Board BRIGHT
Year Built 1950
Annual Tax Amount $4,687
Tax Year 2023
Lot Size 0.258 Acres
Acres 0.26
Lot Dimensions 78.00 x 0.00
Property Description
Welcome to this beautifully renovated single-family home in the heart of Hatfield! This property has been meticulously updated to offer a modern and comfortable living experience. Key renovated items include a new roof with a 10-year transferable warranty, new siding, windows, and interior and exterior doors, new plumbing throughout, new electrical wires and fixtures throughout, new drywall throughout, brand-new HVAC system, water heater, new tile bathrooms, new kitchen with quartz countertop and backsplash, and stylish new flooring throughout the house
As you enter, you'll be greeted by a spacious living room featuring recessed lighting and luxury vinyl plank flooring. Adjacent to the living room is a bright, open kitchen equipped with new cabinets, quartz countertop, tiled backsplash, and brand-new appliances, including a microwave that vents to the outside, a bespoke refrigerator, an auto-release dishwasher, and a stove with an integrated griddle. The dining room, just off the kitchen, includes sliding doors that lead to a freshly paved patio—perfect for outdoor dining. In the back, you will find a ample amount of yard space with a semi-permanent gazebo.
The main floor also includes three generously sized bedrooms and a modern bathroom with a walk-in shower.
On the lower level, you'll find a large recreation room, a convenient laundry room, and a utility room. This level also offers a spacious bedroom with a walk-in closet and a beautifully tiled bathroom featuring an oversized walk-in shower, providing a private and relaxing retreat.
Location
State PA
County Montgomery
Area Hatfield Twp (10635)
Zoning RESIDENTIAL
Rooms
Other Rooms Dining Room, Bedroom 2, Bedroom 3, Bedroom 4, Laundry, Recreation Room, Bathroom 1, Bathroom 2
Basement Fully Finished, Heated, Sump Pump, Windows, Water Proofing System
Main Level Bedrooms 3
Interior
Interior Features Bathroom - Walk-In Shower, Entry Level Bedroom, Family Room Off Kitchen, Floor Plan - Open, Formal/Separate Dining Room, Kitchen - Table Space, Primary Bath(s), Recessed Lighting, Upgraded Countertops
Hot Water Natural Gas
Heating Forced Air
Cooling Central A/C
Flooring Luxury Vinyl Plank
Inclusions New Samsung Refrigerator and 2 sheds - All in AS IS condition Semi-Permanent Gazebo - As-Is condition
Equipment Dishwasher, Disposal, Exhaust Fan, Icemaker, Microwave, Oven - Wall, Oven/Range - Gas, Water Dispenser, Water Heater - High-Efficiency
Fireplace N
Appliance Dishwasher, Disposal, Exhaust Fan, Icemaker, Microwave, Oven - Wall, Oven/Range - Gas, Water Dispenser, Water Heater - High-Efficiency
Heat Source Natural Gas
Exterior
Exterior Feature Patio(s)
Garage Spaces 6.0
Utilities Available Natural Gas Available
Waterfront N
Water Access N
Roof Type Architectural Shingle
Accessibility Doors - Swing In, Level Entry - Main
Porch Patio(s)
Total Parking Spaces 6
Garage N
Building
Story 1
Foundation Block
Sewer Public Sewer
Water Public
Architectural Style Ranch/Rambler
Level or Stories 1
Additional Building Above Grade, Below Grade
Structure Type Dry Wall,Masonry,Wood Ceilings,Wood Walls
New Construction N
Schools
Elementary Schools Walton Farm
Middle Schools Pennfield
High Schools North Penn Senior
School District North Penn
Others
Senior Community No
Tax ID 35-00-11413-009
Ownership Fee Simple
SqFt Source Assessor
Acceptable Financing Cash, Conventional, FHA, VA
Horse Property N
Listing Terms Cash, Conventional, FHA, VA
Financing Cash,Conventional,FHA,VA
Special Listing Condition Standard







