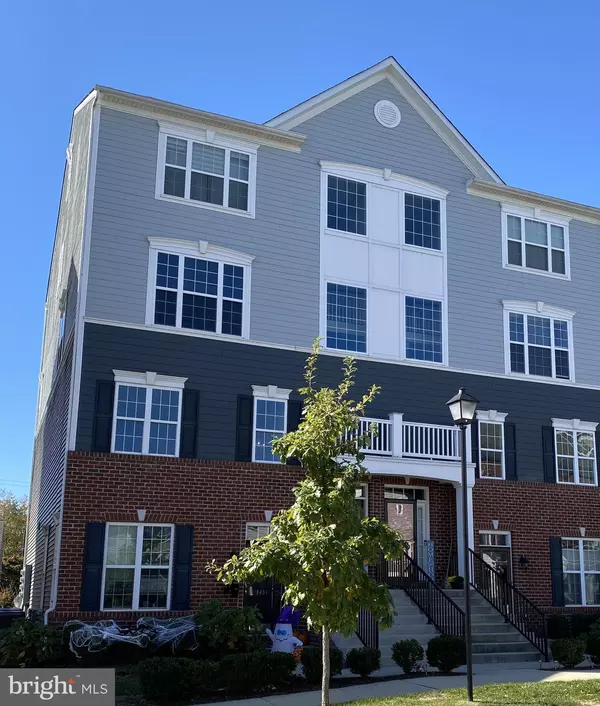
3451 NAAMANS DR #AL13 Claymont, DE 19703
2 Beds
2 Baths
1,500 SqFt
UPDATED:
11/01/2024 03:16 PM
Key Details
Property Type Condo
Sub Type Condo/Co-op
Listing Status Pending
Purchase Type For Sale
Square Footage 1,500 sqft
Price per Sqft $220
Subdivision Darley Green
MLS Listing ID DENC2068982
Style Loft with Bedrooms
Bedrooms 2
Full Baths 2
Condo Fees $106/mo
HOA Y/N N
Abv Grd Liv Area 1,500
Originating Board BRIGHT
Year Built 2018
Annual Tax Amount $2,020
Tax Year 2022
Lot Dimensions 0.00 x 0.00
Property Description
Location
State DE
County New Castle
Area Brandywine (30901)
Zoning ST
Rooms
Other Rooms Living Room, Dining Room, Primary Bedroom, Bedroom 2, Kitchen, Laundry, Loft
Interior
Interior Features Bathroom - Stall Shower, Bathroom - Tub Shower, Carpet, Combination Kitchen/Dining, Floor Plan - Open, Pantry, Primary Bath(s), Recessed Lighting, Walk-in Closet(s)
Hot Water Electric
Heating Forced Air
Cooling Central A/C
Inclusions Kitchen Refrigerator, Washer, Dryer
Equipment Built-In Microwave, Dishwasher, Disposal, Dryer, Oven/Range - Gas, Refrigerator, Stove, Stainless Steel Appliances, Washer
Fireplace N
Appliance Built-In Microwave, Dishwasher, Disposal, Dryer, Oven/Range - Gas, Refrigerator, Stove, Stainless Steel Appliances, Washer
Heat Source Natural Gas
Laundry Upper Floor
Exterior
Garage Additional Storage Area, Built In, Inside Access
Garage Spaces 1.0
Amenities Available None
Waterfront N
Water Access N
Roof Type Pitched
Accessibility None
Attached Garage 1
Total Parking Spaces 1
Garage Y
Building
Story 2
Foundation Slab
Sewer Public Sewer
Water Public
Architectural Style Loft with Bedrooms
Level or Stories 2
Additional Building Above Grade, Below Grade
New Construction N
Schools
School District Brandywine
Others
Pets Allowed Y
HOA Fee Include Common Area Maintenance,Ext Bldg Maint,Lawn Maintenance,Management,Snow Removal
Senior Community No
Tax ID 06-071.00-438.C.AL13
Ownership Condominium
Acceptable Financing Cash, Conventional, FHA, VA
Listing Terms Cash, Conventional, FHA, VA
Financing Cash,Conventional,FHA,VA
Special Listing Condition Standard
Pets Description Dogs OK







