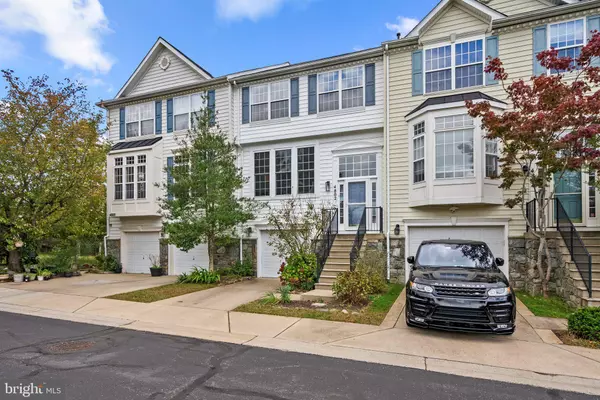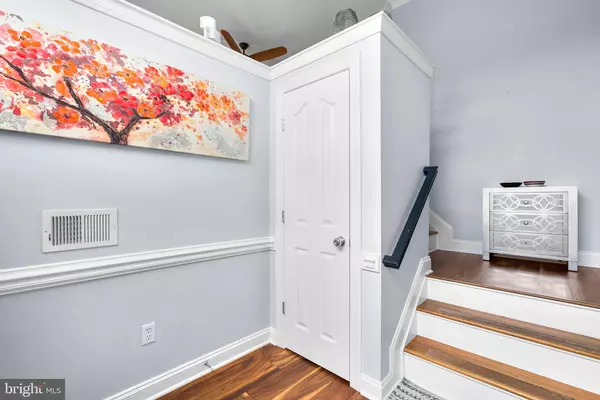
4802 TUDORVILLE PL Olney, MD 20832
3 Beds
4 Baths
2,224 SqFt
UPDATED:
10/24/2024 07:27 PM
Key Details
Property Type Townhouse
Sub Type Interior Row/Townhouse
Listing Status Under Contract
Purchase Type For Sale
Square Footage 2,224 sqft
Price per Sqft $287
Subdivision Barnsley Manor Estates
MLS Listing ID MDMC2152878
Style Colonial
Bedrooms 3
Full Baths 3
Half Baths 1
HOA Fees $125/mo
HOA Y/N Y
Abv Grd Liv Area 1,904
Originating Board BRIGHT
Year Built 2000
Annual Tax Amount $5,698
Tax Year 2023
Lot Size 1,760 Sqft
Acres 0.04
Property Description
As you step inside, you will be greeted by a bright and inviting atmosphere, enhanced by a fresh coat of paint throughout the home (2021). The spacious living area features new electric power shades, allowing you to control natural light with ease. The heart of the home, a completely remodeled kitchen (2020), boasts new tile, top-of-the-line appliances, and ample counter space, perfect for culinary enthusiasts.
This townhouse has seen numerous upgrades, ensuring peace of mind and comfort. In 2023, a new roof, furnace, washer and dryer, and four high-seat toilets were installed, providing modern conveniences for everyday living. The 2021 upgrades include a new air conditioning system, new windows in the living room and kitchen, and a newly installed patio, ideal for outdoor entertaining.
The home features new flooring throughout (excluding the primary bedroom and bathroom) and a fully handicap-accessible bathroom in the basement, catering to diverse needs and lifestyles.
An attached garage adds to the convenience of this property, providing secure parking and additional storage space.
The Norbeck Grove community offers an array of amenities that enhance your lifestyle. Enjoy sunny days at the beautiful community pool, engage in friendly matches at the four tennis courts, or let the kids play at the numerous playgrounds scattered throughout the neighborhood. A brand new pickleball court and a basketball court provide even more recreational options, while walking trails and doublewide sidewalks connect the entire community, promoting an active and social lifestyle.
Don’t miss the opportunity to make this exquisite townhouse your new home in Norbeck Grove. Schedule a showing today and experience the perfect blend of luxury, comfort, and community!
Location
State MD
County Montgomery
Zoning RE1
Rooms
Basement Fully Finished
Interior
Interior Features Ceiling Fan(s)
Hot Water Natural Gas
Heating Forced Air
Cooling Central A/C
Equipment Dishwasher, Disposal, Dryer, Microwave, Icemaker, Oven - Wall, Refrigerator, Stove, Washer
Fireplace N
Appliance Dishwasher, Disposal, Dryer, Microwave, Icemaker, Oven - Wall, Refrigerator, Stove, Washer
Heat Source Natural Gas
Exterior
Garage Inside Access, Garage - Front Entry
Garage Spaces 1.0
Waterfront N
Water Access N
Accessibility None
Attached Garage 1
Total Parking Spaces 1
Garage Y
Building
Story 3
Foundation Other
Sewer Public Sewer
Water Public
Architectural Style Colonial
Level or Stories 3
Additional Building Above Grade, Below Grade
New Construction N
Schools
High Schools Sherwood
School District Montgomery County Public Schools
Others
Pets Allowed N
HOA Fee Include Common Area Maintenance
Senior Community No
Tax ID 160803263874
Ownership Fee Simple
SqFt Source Estimated
Special Listing Condition Standard







