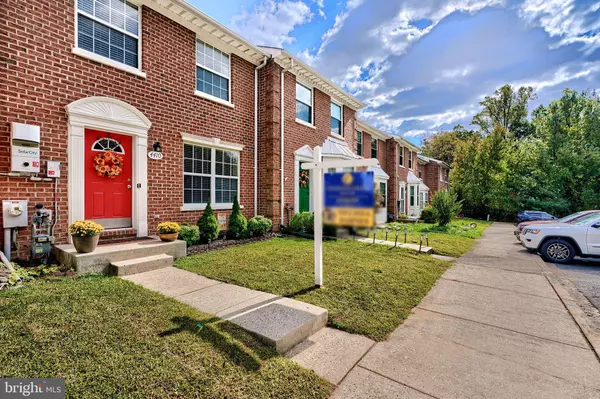
4410 GREENWICH CT Belcamp, MD 21017
3 Beds
2 Baths
1,770 SqFt
UPDATED:
10/22/2024 04:22 PM
Key Details
Property Type Townhouse
Sub Type Interior Row/Townhouse
Listing Status Under Contract
Purchase Type For Sale
Square Footage 1,770 sqft
Price per Sqft $160
Subdivision Bristol Forest
MLS Listing ID MDHR2036768
Style Colonial
Bedrooms 3
Full Baths 2
HOA Fees $80/mo
HOA Y/N Y
Abv Grd Liv Area 1,270
Originating Board BRIGHT
Year Built 1996
Annual Tax Amount $2,057
Tax Year 2024
Lot Size 2,000 Sqft
Acres 0.05
Property Description
This beautifully maintained 3-bedroom, 2-full-bath brick front townhome is packed with upgrades and modern comforts. Conveniently tucked away in a desirable neighborhood AND STILL just a hop skip and a jump to 95, route 40 and route 7–this property offers both style and functionality!
**Key Features:**
- New Roof (August 2016):
Enjoy peace of mind with a durable roof that’s built to last!
- Efficient Climate Control:
Stay comfortable year-round with a new heat pump and a brand-new AC motor and condenser installed in July 2023.
- Stylish Interiors:
Experience the elegance of new laminate flooring and fresh carpet on the stairs (August 2016) that enhances the home’s aesthetic.
- Eco-Friendly Energy:
Benefit from solar panels installed in March 2017, helping to reduce your energy bills.
- Modern Comforts:
A 40-gallon hot water heater (May 2019) ensures you'll never run out of hot water. Enjoy the convenience of brand-new kitchen appliances (refrigerator, dishwasher, microwave, and electric stove) added in July 2021.
- Sleek Kitchen Upgrades:
The kitchen cabinets were freshly painted in 2021, providing a modern and inviting space for cooking and entertaining.
- Outdoor Appeal:
The flower beds and steps were thoughtfully rebuilt in 2022, adding curb appeal to your home. The fence and shed have also been painted, creating a cohesive outdoor space.
- Well-Maintained Property:
Recent maintenance includes gutter and window cleaning (March 2024) and a control panel replacement on the washing machine (June 2024).
2 Assigned parking spots right out front as well as plenty of visitor spots for all your guests!
There is also a Tot-lot/playground only a few steps away!
This townhome is perfect for anyone looking for a low-maintenance lifestyle without compromising on quality. Don’t miss out on this incredible opportunity—schedule your private showing today and make this lovely townhome your own! Schedule today and hurry because this perfect peach WONT LAST!
Location
State MD
County Harford
Zoning R3PRD
Rooms
Basement Fully Finished, Interior Access, Outside Entrance, Rear Entrance, Walkout Level
Interior
Hot Water Electric
Heating Forced Air
Cooling Central A/C
Fireplace N
Heat Source Electric
Exterior
Garage Spaces 2.0
Parking On Site 2
Waterfront N
Water Access N
Accessibility None
Total Parking Spaces 2
Garage N
Building
Story 2
Foundation Concrete Perimeter
Sewer Public Sewer
Water Public
Architectural Style Colonial
Level or Stories 2
Additional Building Above Grade, Below Grade
New Construction N
Schools
School District Harford County Public Schools
Others
Senior Community No
Tax ID 1301280023
Ownership Fee Simple
SqFt Source Assessor
Special Listing Condition Standard







